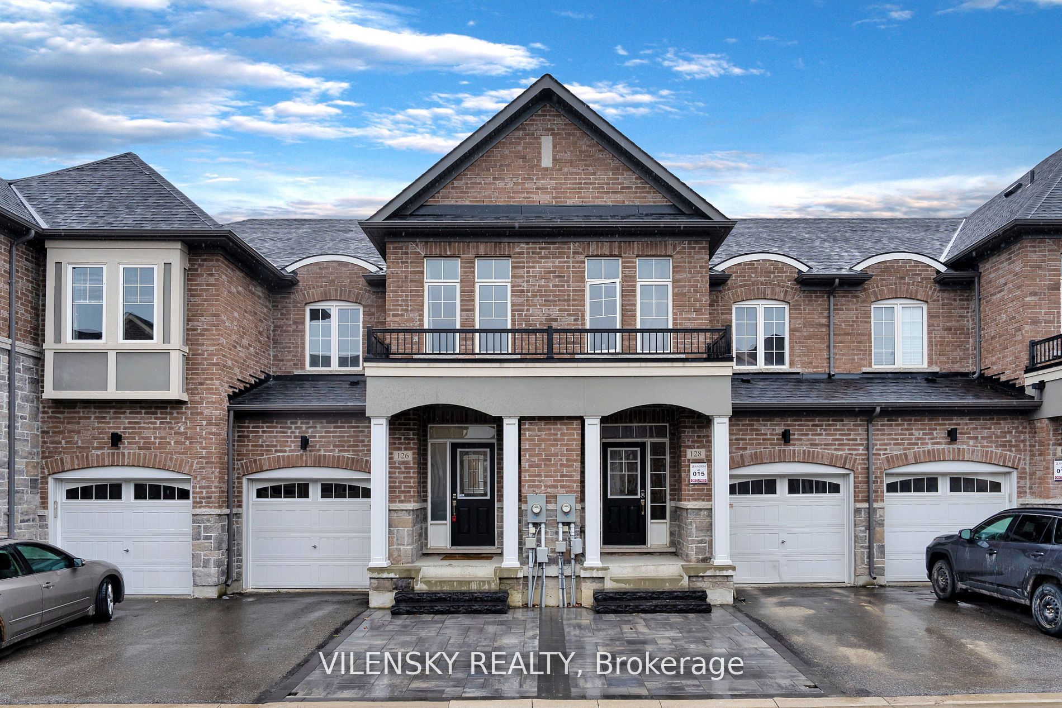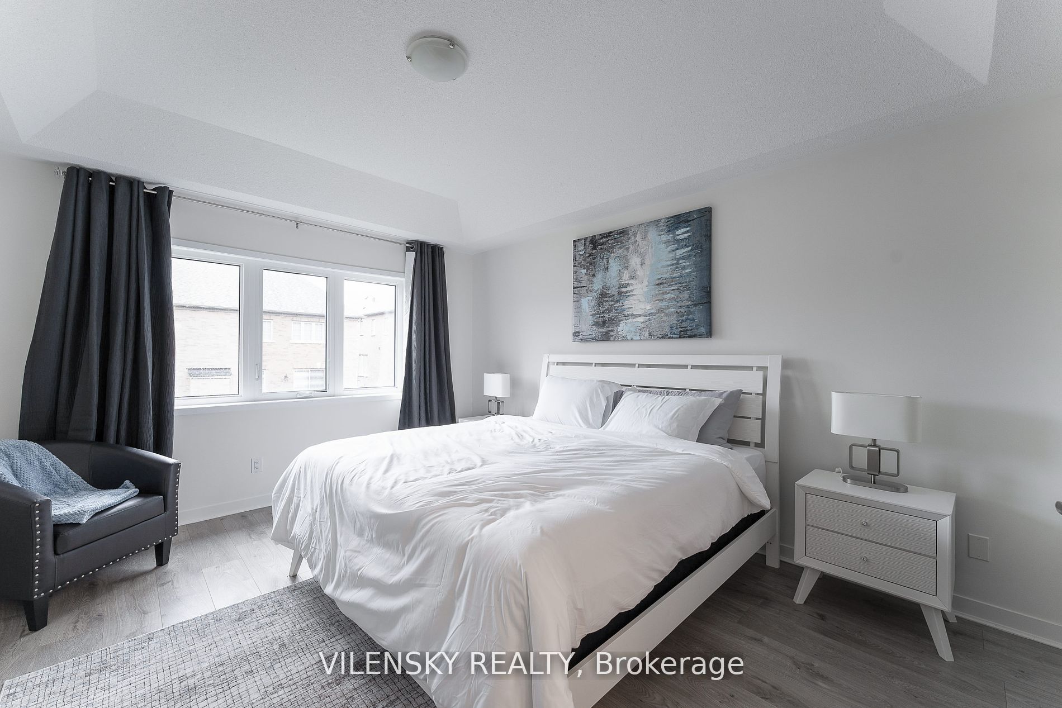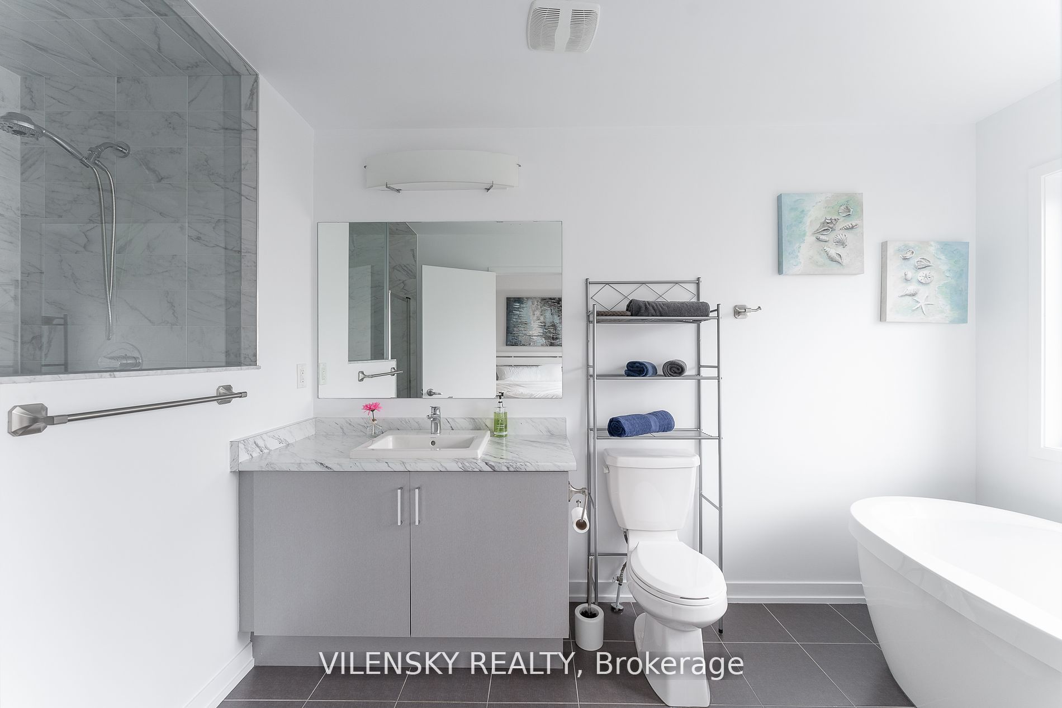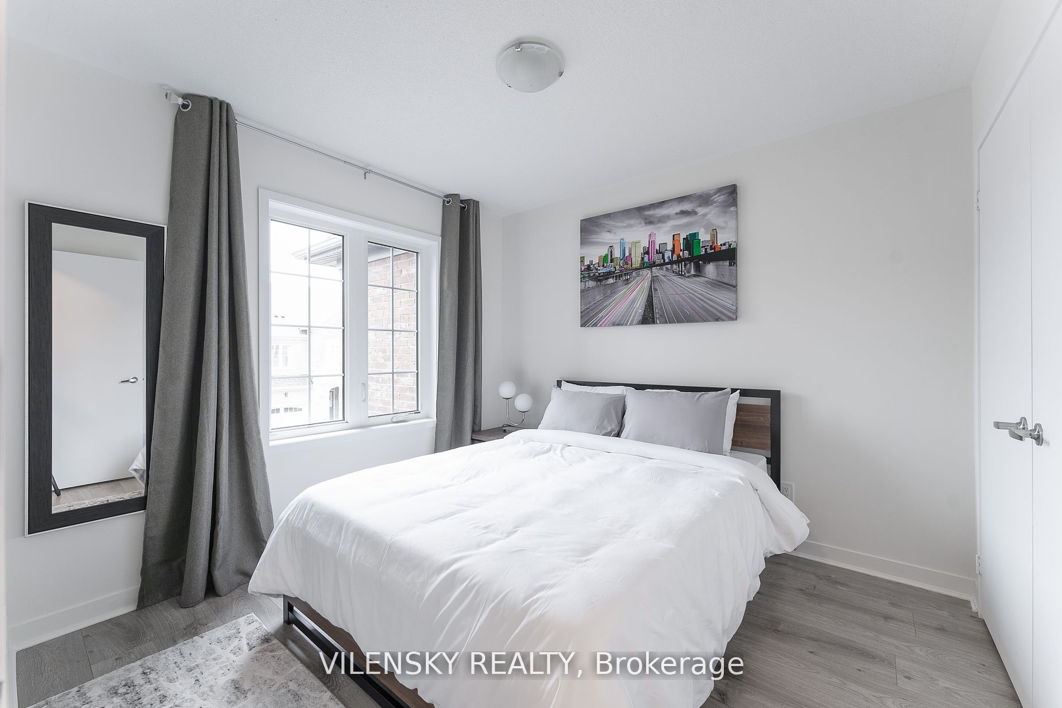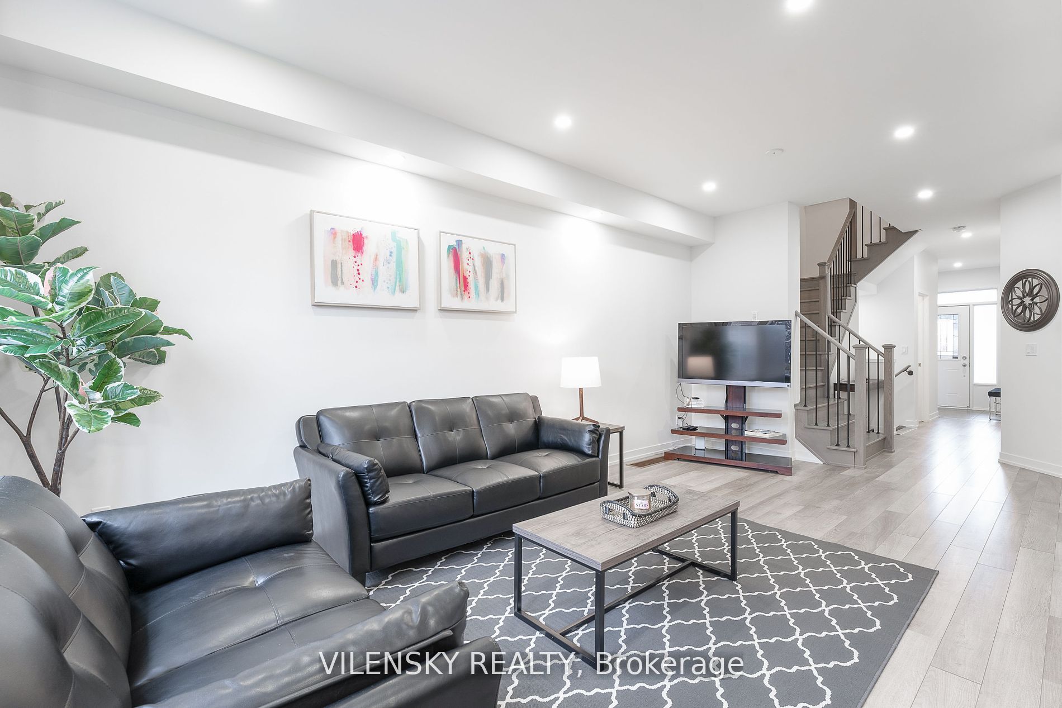126 Maguire Rd
$1,039,000/ For Sale
Details | 126 Maguire Rd
***Luxury Townhome In Of The Most Prestigious Neighbourhood Of Glenway Estates!*** Top 8 Reasons You Will Love This Home 1) Spacious 2-Storey Home Nested In The Heart Of Newmarket 2) Functional Layout Boasting A Total Of 3 Bedrooms, 3 Bathrooms With Stunning Upgrades & Finishes 3) Added Benefit Of Hardwood Flooring Throughout, 9Ft Ceilings On Main Level, Pot Lights & Fresh Paint 4) Spacious Chef's Kitchen With Stainless Steel Appliances, Quartz Countertops & A Separate Breakfast Area 5) Open Concept Living/Dining Room Perfect For Entertaining 6) Upper Level Includes Generous Primary Room With Walk-In Closet & 4Pc Ensuite Bathroom 7) 2 Additional Bedrooms & Additional 3Pc Bath 8) Private & Spacious Backyard For The Whole Family To Enjoy, 3 Parking Spots! Ideal Location & Layout! Do Not Miss Out!
Stunning Upgrades Includes Pot lights, Premium Flooring, 9ft Ceiling on Main Floor. Ideal Location!
Room Details:
| Room | Level | Length (m) | Width (m) | Description 1 | Description 2 | Description 3 |
|---|---|---|---|---|---|---|
| Foyer | Main | 1.50 | 1.50 | Pot Lights | Closet | 2 Pc Bath |
| Living | Main | 3.15 | 3.05 | Open Concept | Pot Lights | Combined W/Dining |
| Dining | Main | 3.15 | 3.05 | Open Concept | Combined W/Living | Pot Lights |
| Kitchen | Main | 2.44 | 3.35 | Pot Lights | Stainless Steel Appl | Open Concept |
| Breakfast | Main | 2.44 | 2.44 | Tile Floor | W/O To Yard | Combined W/Kitchen |
| 2nd Br | 2nd | 3.71 | 4.42 | W/I Closet | 4 Pc Bath | Large Window |
| 3rd Br | 2nd | 2.90 | 3.66 | Large Closet | Large Window |
