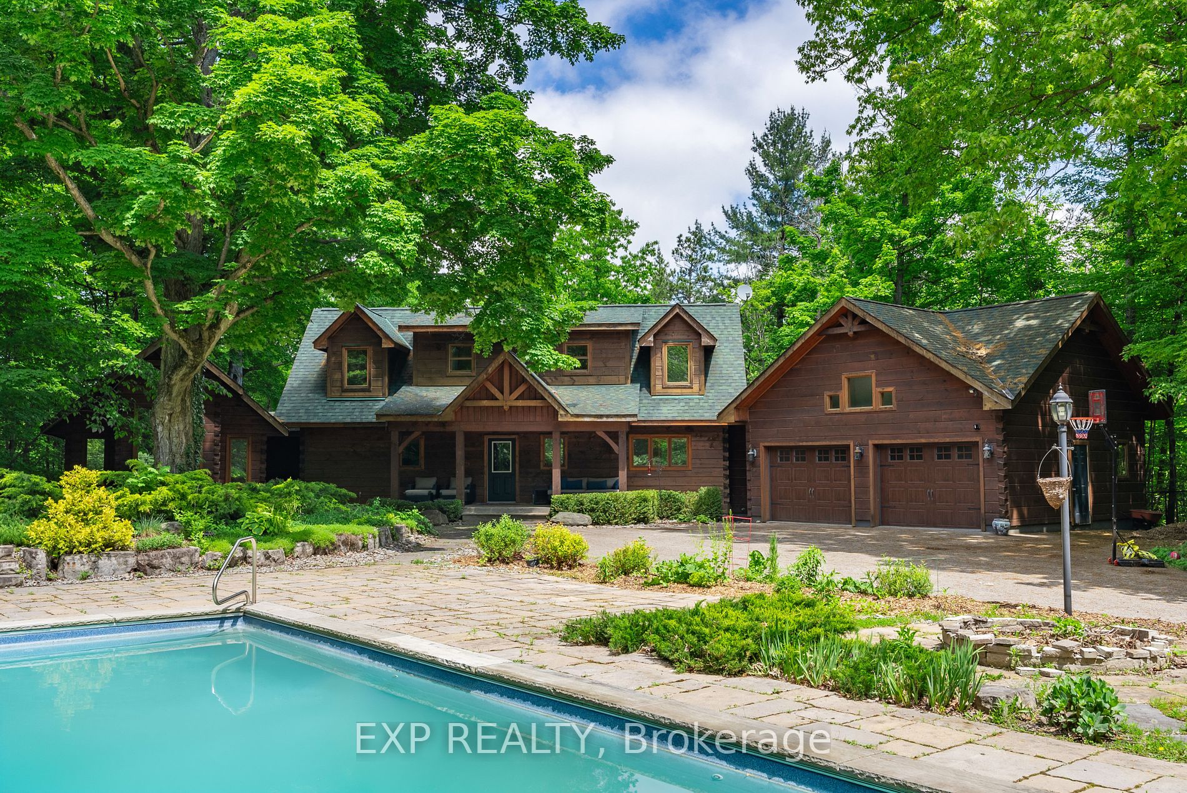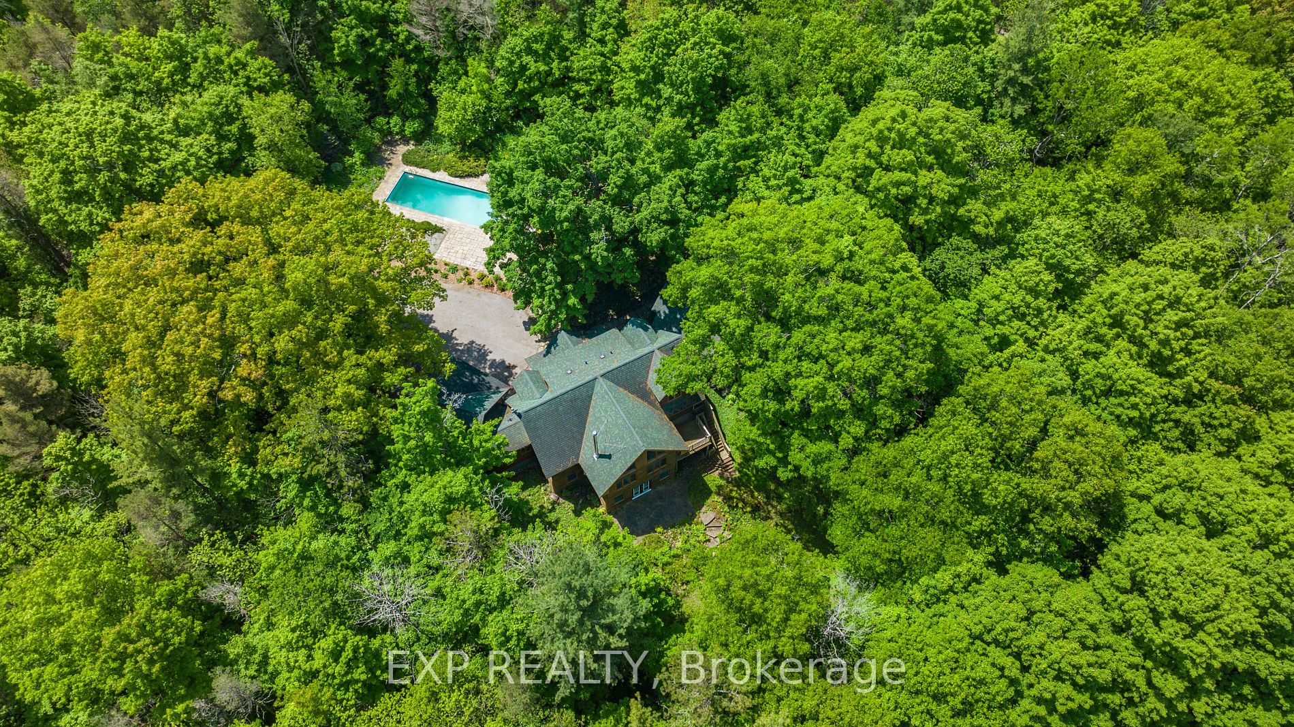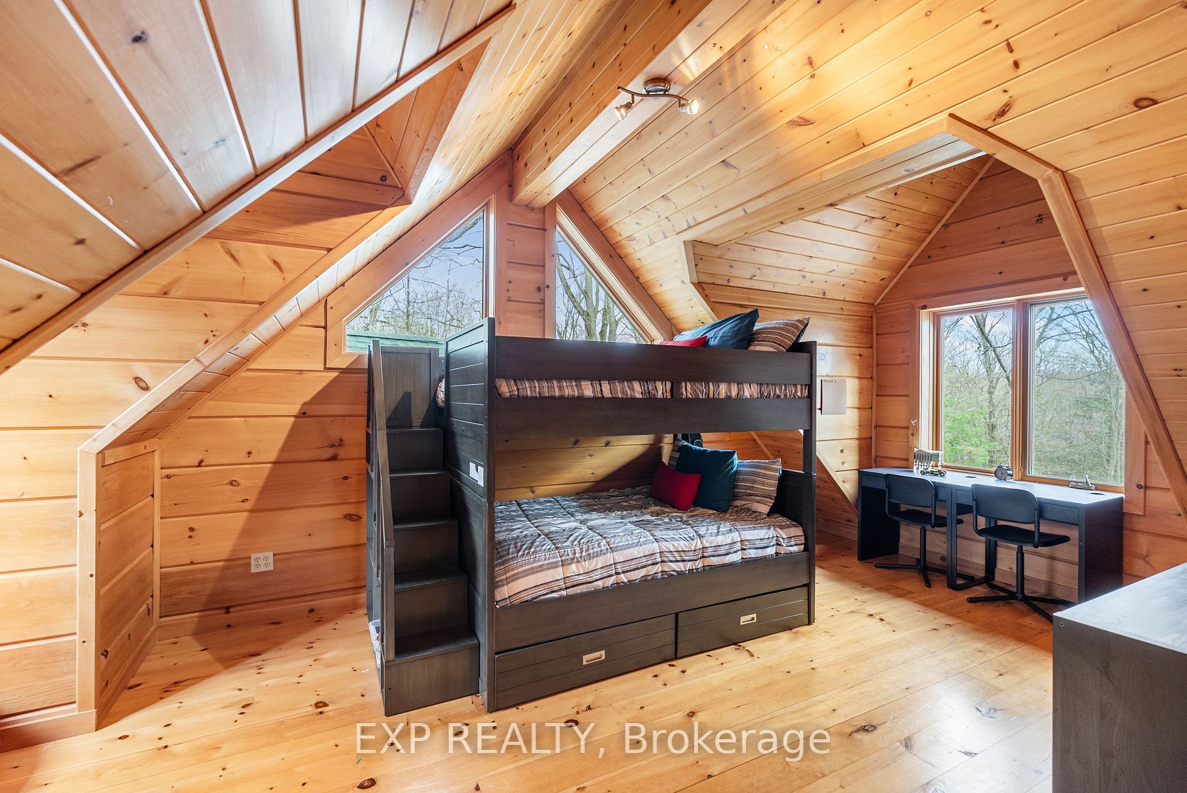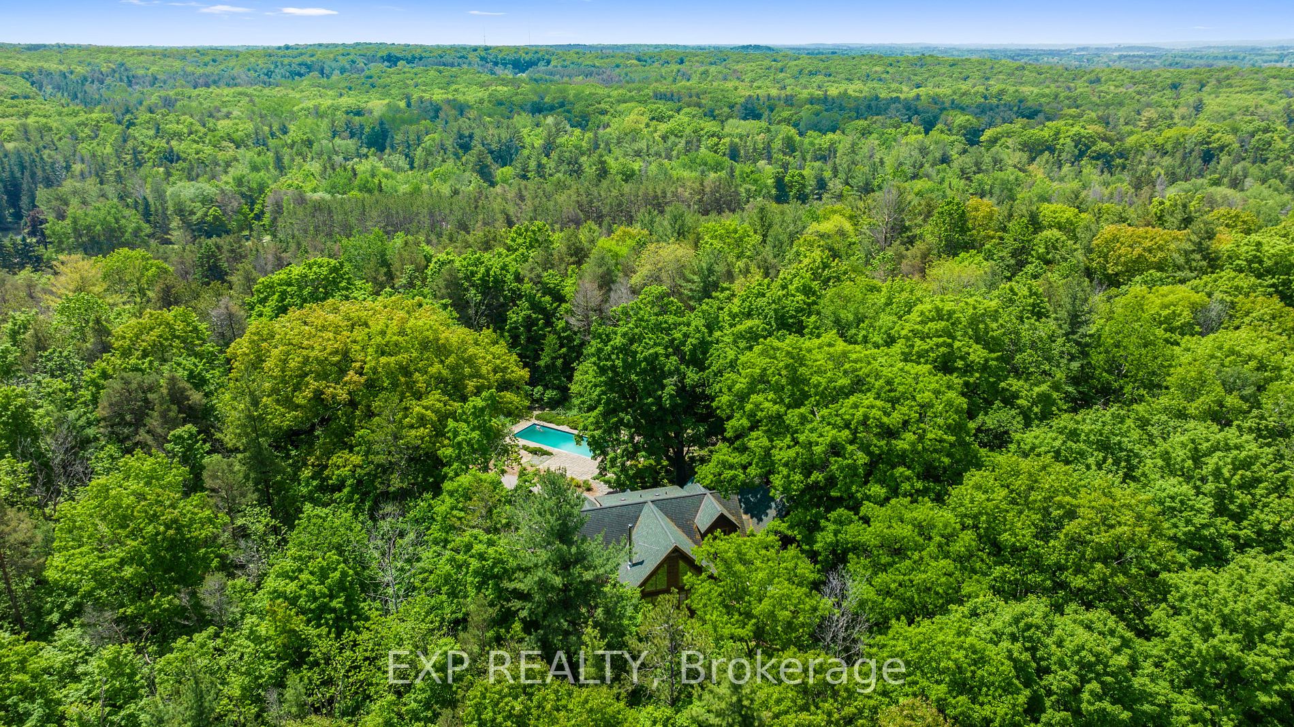4370 Faulkner Ave
$2,788,000/ For Sale
Details | 4370 Faulkner Ave
Have the opportunity to own this confederation log home on 5 peaceful serene acres. Indulge in the heart of the home, the upgraded kitchen, boasting top-of-the-line appliances such as the Miele Wall Oven and Coffee Maker, Bosch Dishwasher, Dacor Fridge & Wine Fridge, along with high-end faucets and a large center island. As you step into the great room, be greeted by soaring cathedral ceilings and a beautiful stone fireplace, creating an inviting ambiance perfect for cozy evenings or entertaining guests. Retreat to the primary suite, where the cathedral ceilings continue, complemented by an upgraded walk-in closet that will feel like heaven on earth. Upstairs, discover additional bedrooms and an open-concept library. The basement features an extra bedroom, office space, and your very own sauna! This home is perfect for nature enthusiasts just minutes away from the famous York Regional Forest Tract. With easy access to Hwy 404, Hwy 48, and the Go Train, commuting is a breeze. Experience the epitome of luxury living and embrace the vacation lifestyle in your dream escape estate. Don't miss your chance to call 4370 Faulkner Ave home.
Geothermal heating, Ultra Violet Filter in Ducts, 2 Air Breath Units
Room Details:
| Room | Level | Length (m) | Width (m) | Description 1 | Description 2 | Description 3 |
|---|---|---|---|---|---|---|
| Great Rm | Main | 6.40 | 4.67 | Fireplace | Cathedral Ceiling | W/O To Deck |
| Dining | Main | 3.02 | 2.49 | Window | Ceramic Floor | Open Concept |
| Kitchen | Main | 4.24 | 3.96 | Stainless Steel Appl | Ceramic Floor | Centre Island |
| Prim Bdrm | Main | 5.82 | 5.16 | W/I Closet | Cathedral Ceiling | 5 Pc Ensuite |
| Laundry | Main | 3.40 | 2.16 | W/O To Garage | Breezeway | W/O To Yard |
| 2nd Br | 2nd | 6.71 | 3.40 | Window | Wood Floor | Cathedral Ceiling |
| 3rd Br | 2nd | 2.84 | 2.74 | Closet | Wood Floor | Window |
| Library | 2nd | 2.92 | 2.64 | Window | Wood Floor | Open Concept |
| Rec | Bsmt | 6.15 | 4.55 | 4 Pc Bath | W/O To Patio | Sauna |
| Office | Bsmt | 3.15 | 3.07 | Vinyl Floor | Pot Lights | |
| 4th Br | Bsmt | 5.59 | 2.59 | O/Looks Backyard | Window | Vinyl Floor |


































