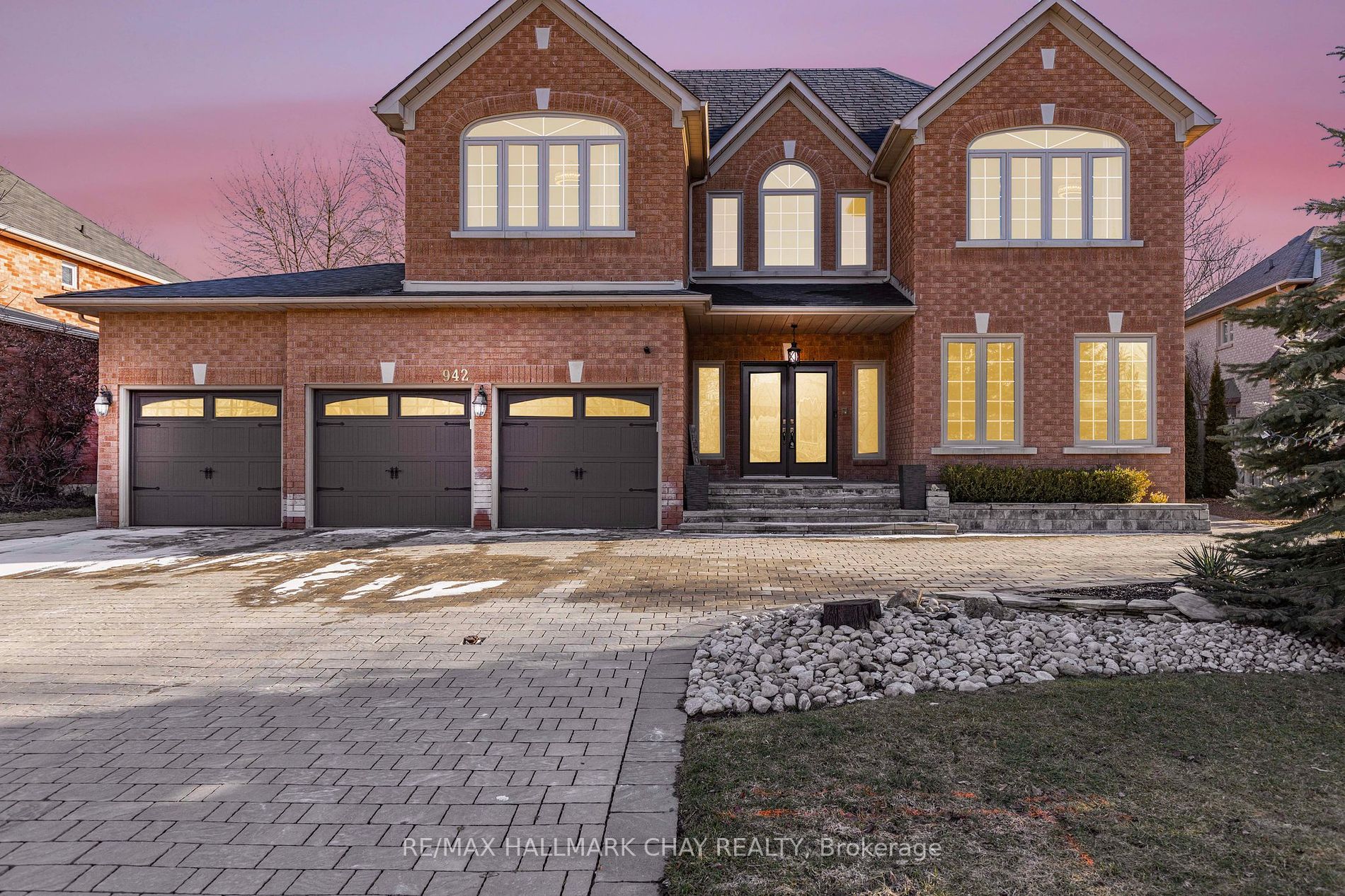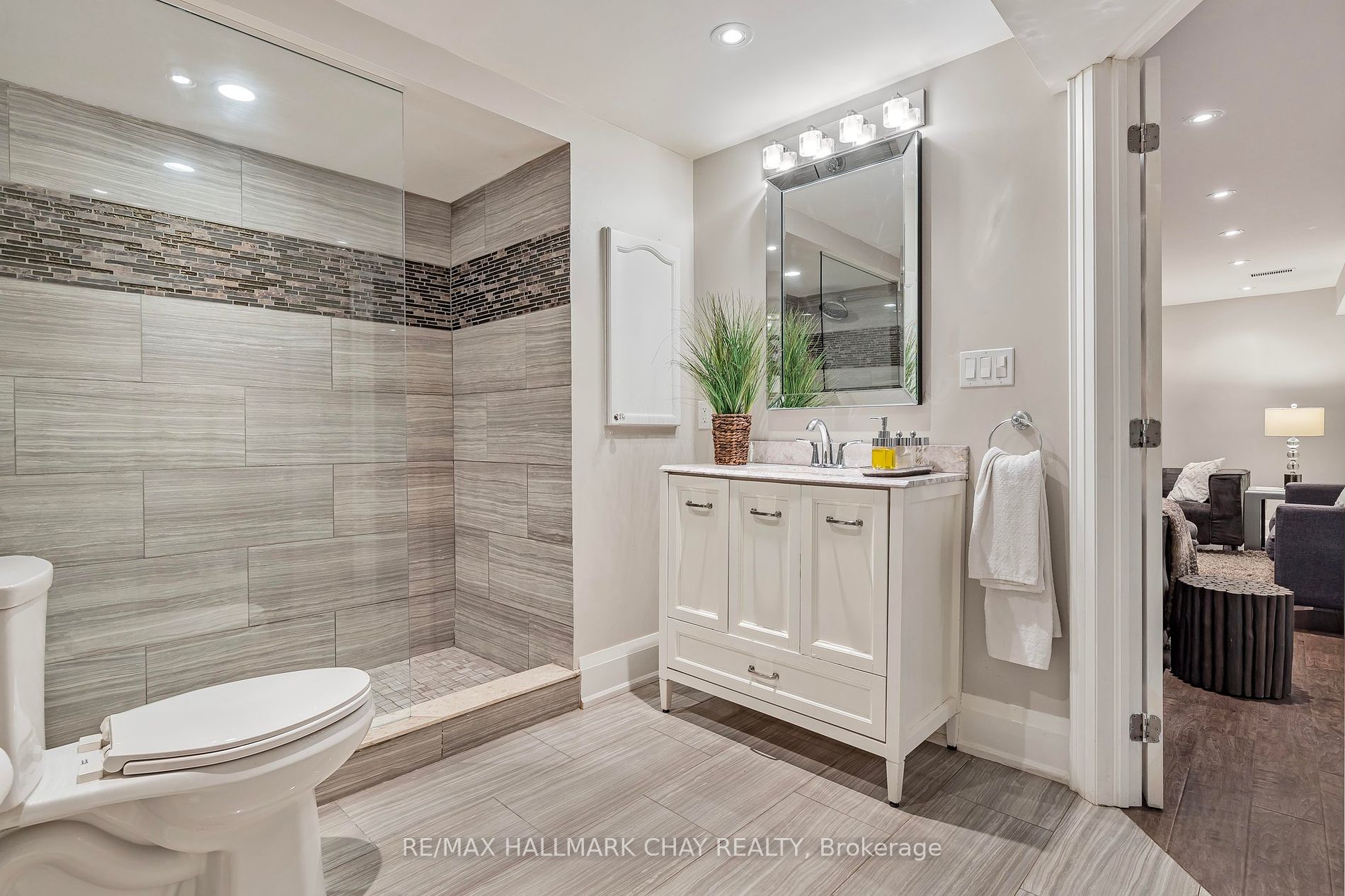942 Comfort Lane
$2,495,900/ For Sale
Details | 942 Comfort Lane
Welcome home to this spectacular family home in the highly sought-after Stonehaven Wyndham Village. This spacious and thoughtfully laid out Monte Carlo model features an impressive 4600 sqft with a total of 6600+ sqft of finished living space. Situated on a premium 62 x 177 lot with southern exposure, mature trees, pergola and inground pool. 3 car garage with 9 total parking spaces. Fabulous inlaw basement features rec room with fireplace, bedroom, high-end kitchen & 3 pc bath. Features include 9-foot ceilings on main, 2 gas fireplaces, California shutters, main floor office and laundry, front and rear interlock, gas BBQ hook up, and high-end s/s appliances including built-in ovens and microwaves. Bright, spacious and suitable for entertaining on a grand scale both inside and out. Dont miss your opportunity to call this gem home.
Extensively updated and renovated including new roof (2019), new furnace (2017), all new windows, front door and garage doors (2017), new A/C (2023), and new interlock (2017) to name a few.
Room Details:
| Room | Level | Length (m) | Width (m) | Description 1 | Description 2 | Description 3 |
|---|---|---|---|---|---|---|
| Kitchen | Main | 3.86 | 4.27 | |||
| Dining | Main | 3.96 | 4.88 | |||
| Library | Main | 3.66 | 3.05 | |||
| Living | Main | 3.66 | 5.49 | |||
| Bathroom | Main | |||||
| Family | Main | 3.96 | 6.96 | |||
| Prim Bdrm | Upper | 7.57 | 5.49 | |||
| Bathroom | Upper | |||||
| Bathroom | Upper | |||||
| Bathroom | Upper | |||||
| Kitchen | Bsmt | 4.14 | 3.13 | |||
| Bathroom | Bsmt |




































