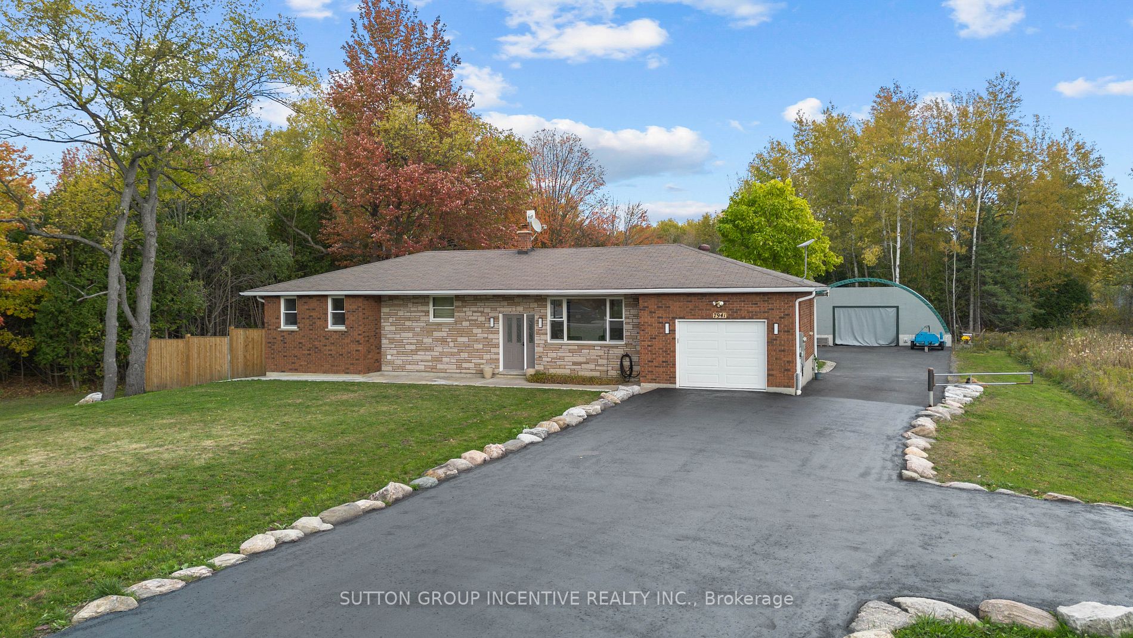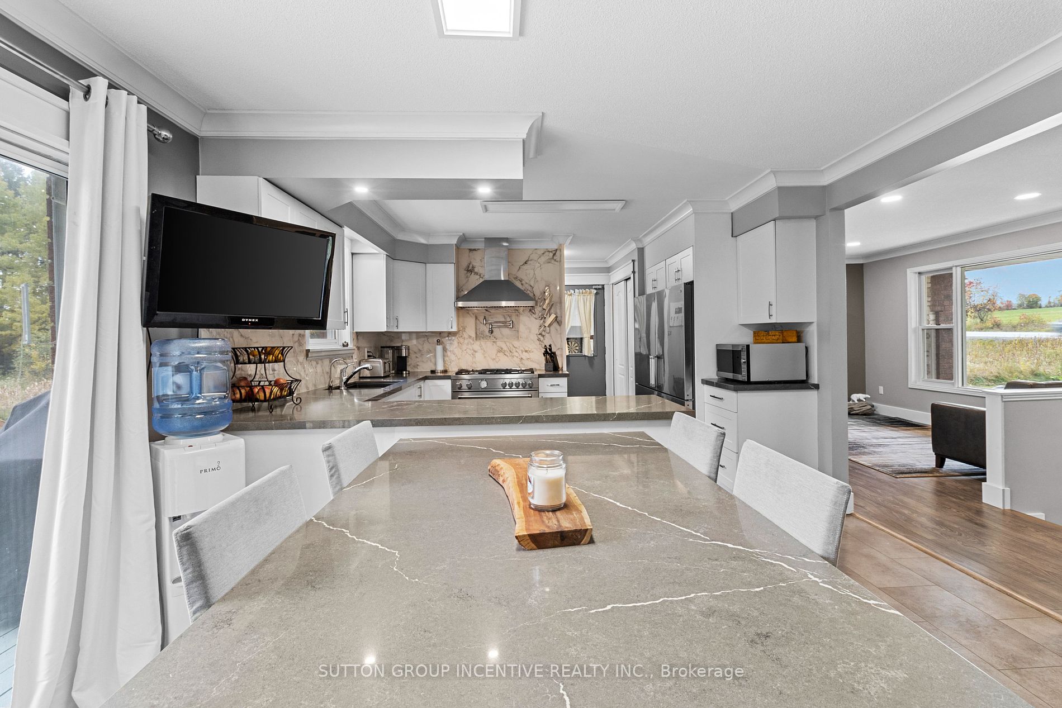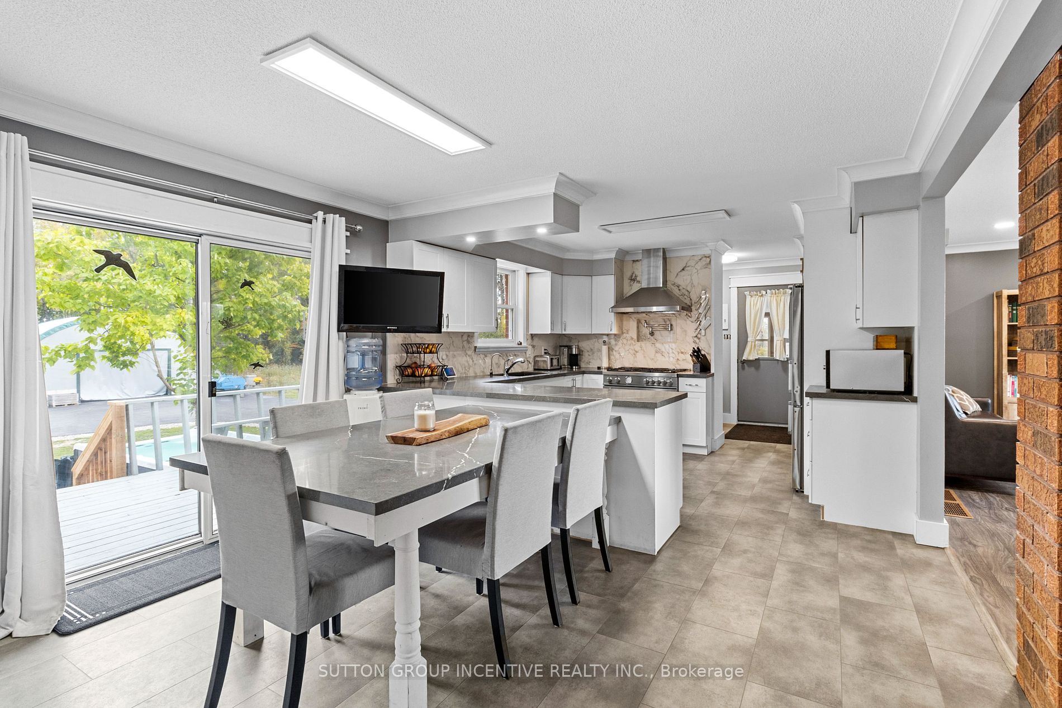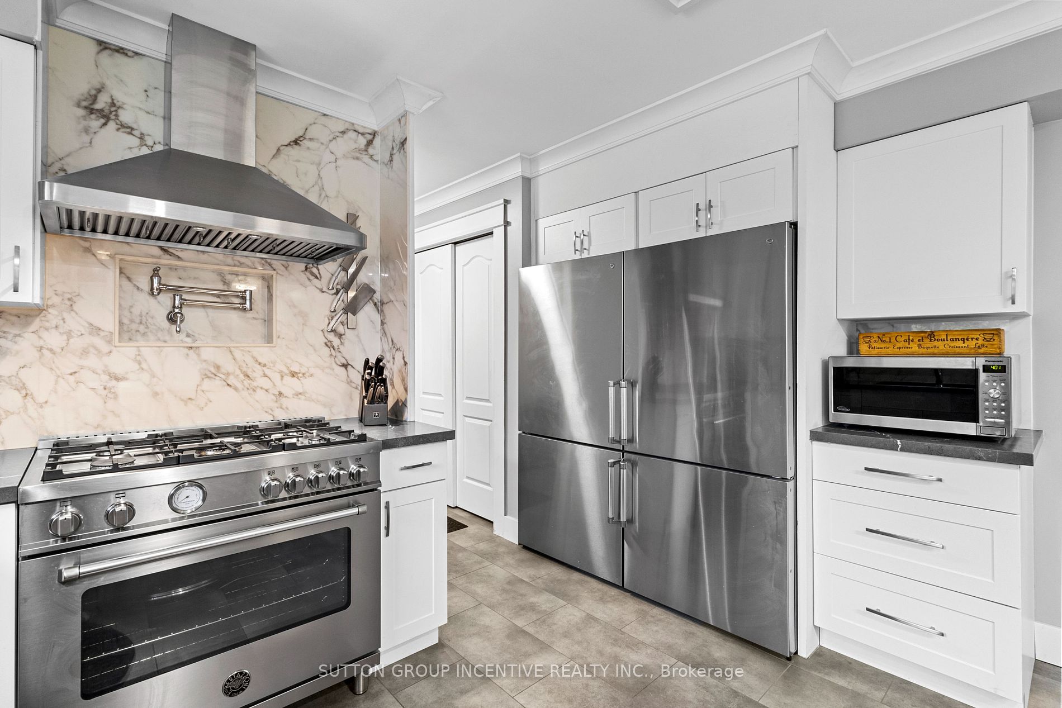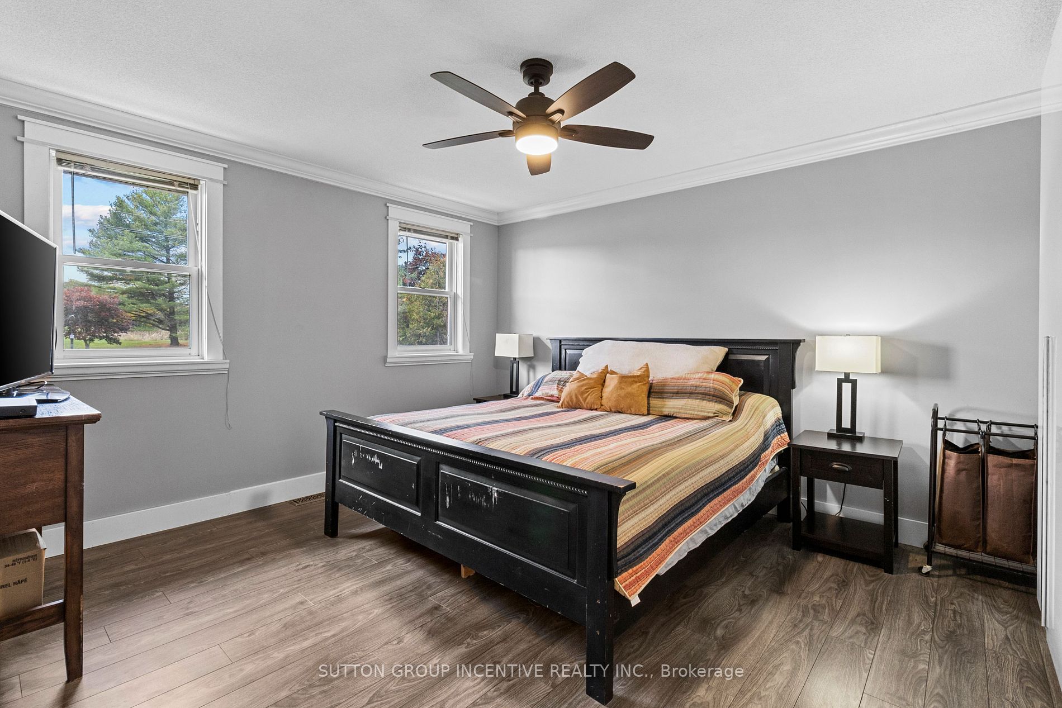7941 10 Sdrd
$1,199,800/ For Sale
Details | 7941 10 Sdrd
Country Property yet steps to the Border of Barrie. Major Renos since 2021. Unique Set up up for someone with Small Business. Landscaper, contractor etc who needs parking/storage for equipment. (not zoned). Complete New Kit with Quartz C/Top & Ceramic B/S-21. New Appls 2-31 fridges, 36" gas stove Bertazonni, Bosch Dishwasher, LG Front load W&D. Navien tankless HWT (O) UV water filtration system. Complete flooring - Bedrooms laminate, Baths/Kitchen and entryways -SPC vinyl. LED lighting and fans, new receptacles and smart lighting. Epoxy flooring in garage and laundry. Natural gas heater in Insulated O/S Deep Garage. Electric heat in Detached Insulated Gar, New 60 amp panel and wiring. New Shingles/Garage door on Det Gar-22. New Eavestrough on house and Det Gar- Aug 2023. New Paved Driveway-26-30 Cars-Sept 2022, New paint, trim, crown moulding and casing T/O house-23. New Toilets and Vanities x 3. Pot lights. Easy In-Law Set Up. R/I Kitchen Down just need counters/sink.20X40 Dry Storage Quonset hut (moveable).
Large R/R with A/G Windows. New woodstove, liner and chimney. WETT cert-21, New fencing, interlock patio, painted deck. New swim spa, concrete patio and retaining wall including stone landscaping. Generac backup generator.
Room Details:
| Room | Level | Length (m) | Width (m) | Description 1 | Description 2 | Description 3 |
|---|---|---|---|---|---|---|
| Living | Main | 4.19 | 3.15 | Pot Lights | Vinyl Floor | Crown Moulding |
| Kitchen | Main | 3.81 | 3.45 | Quartz Counter | Renovated | Vinyl Floor |
| Breakfast | Main | 3.96 | 3.38 | Pot Lights | Vinyl Floor | W/O To Deck |
| Prim Bdrm | Main | 4.39 | 3.78 | Crown Moulding | Laminate | Closet |
| Br | Main | 3.81 | 3.33 | Crown Moulding | Laminate | Closet |
| Br | Main | 3.18 | 2.87 | Crown Moulding | Laminate | Closet |
| Rec | Bsmt | 6.96 | 5.44 | Wood Stove | Laminate | Above Grade Window |
| Laundry | Bsmt | 5.36 | 2.69 | |||
| Br | Bsmt | 3.66 | 3.35 | Closet | Laminate | |
| Kitchen | Bsmt | 4.85 | 3.66 | Laminate |
