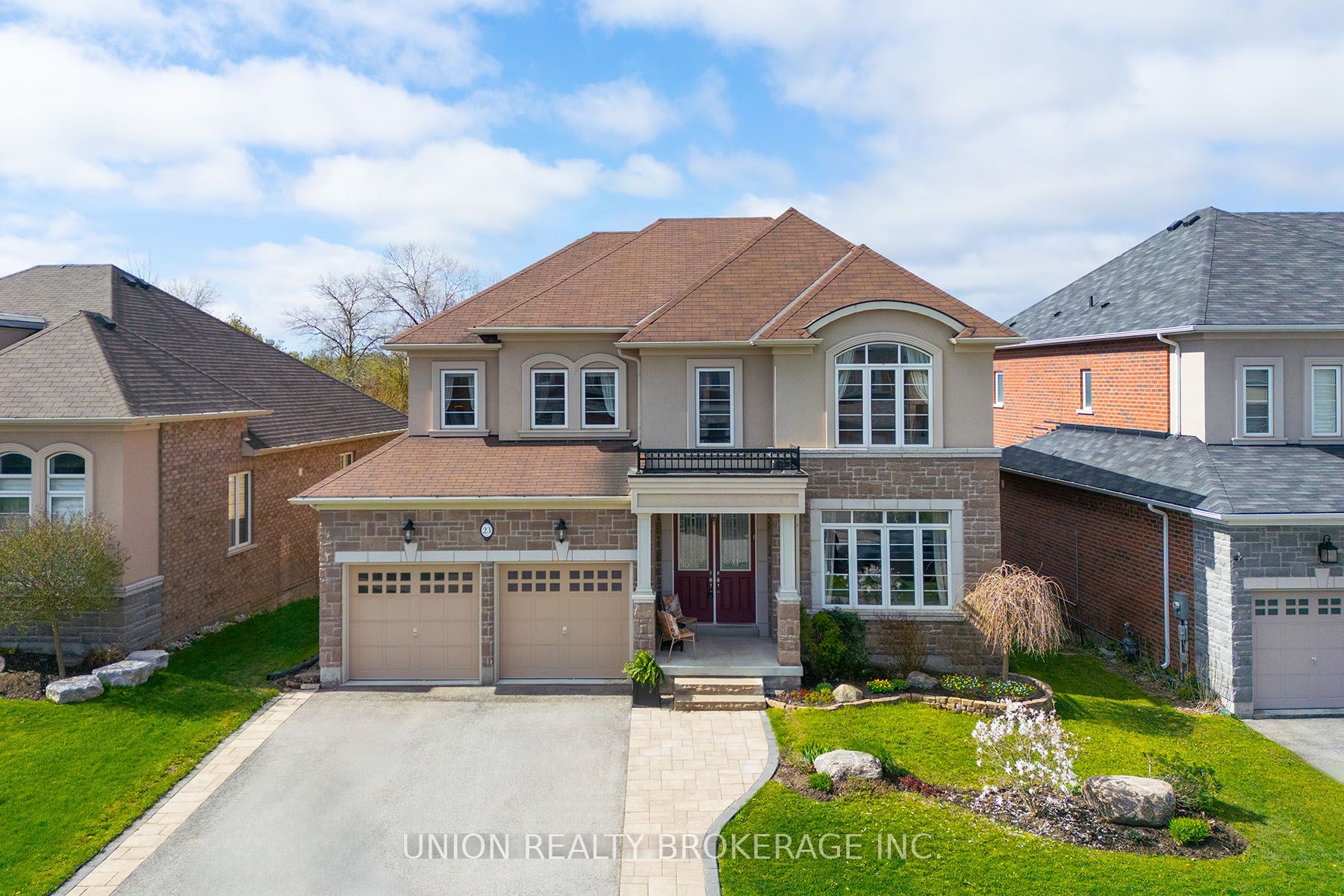23 Manor Forest Rd
$1,549,000/ For Sale
Details | 23 Manor Forest Rd
Exceptional custom finishes complete this spacious four-bedroom, five-bathroom home, situated alongside a ravine. Soaring ceilings, formal living and dining spaces, a main floor family room, and rich hardwood flooring enhance its allure. Custom millwork and cabinets add to the bespoke feel. Enjoy the warmth of the double sided gas fireplace and the convenience of a gas line for your BBQ. The immaculately curated eat-in kitchen is open to the family room, featuring designer appliances including a Wolf Stove, Frigidaire convertible freezer/fridge, gorgeous custom fixtures, and stunning natural stone finishes. Step out onto the expansive deck, equipped with exterior stairs, or relax in one of the two spacious outdoor living areas overlooking the landscaped back garden and the serene green space beyond. The lower level offers a separate entrance, kitchenette, and ample living space, ideal for guests or extended family
Hardwood floors living/dining, family & foyer. Coffered ceiling. Sweeping staircase ,4 lrg bdrms, 3 baths. Primary boasts 2 walk-in closets, 5-piece ensuite bath, upgraded glass & water closet. Combining luxury & functionality seamlessly.
Room Details:
| Room | Level | Length (m) | Width (m) | Description 1 | Description 2 | Description 3 |
|---|---|---|---|---|---|---|
| Living | Main | 6.67 | 3.61 | Large Window | Combined W/Dining | 2 Way Fireplace |
| Kitchen | Main | 3.36 | 4.96 | Centre Island | Ceramic Floor | Pantry |
| Breakfast | Main | 3.36 | 4.96 | Large Window | Combined W/Kitchen | W/O To Deck |
| Family | Main | 5.32 | 3.95 | 2 Way Fireplace | O/Looks Backyard | B/I Shelves |
| Prim Bdrm | 2nd | 5.26 | 4.46 | 5 Pc Ensuite | Broadloom | His/Hers Closets |
| 2nd Br | 2nd | 4.30 | 3.38 | Semi Ensuite | Broadloom | W/I Closet |
| 3rd Br | 2nd | 3.69 | 3.68 | Semi Ensuite | Broadloom | Closet |
| 4th Br | 2nd | 3.37 | 4.74 | 4 Pc Ensuite | Broadloom | W/I Closet |
| Rec | Bsmt | 6.62 | 8.87 | Walk-Out | Laminate | Open Concept |
| 5th Br | Bsmt | 3.43 | 3.78 | Window | Closet | 3 Pc Ensuite |
| Sitting | 2nd | 2.16 | 2.49 | Open Concept | Broadloom | Window |






































