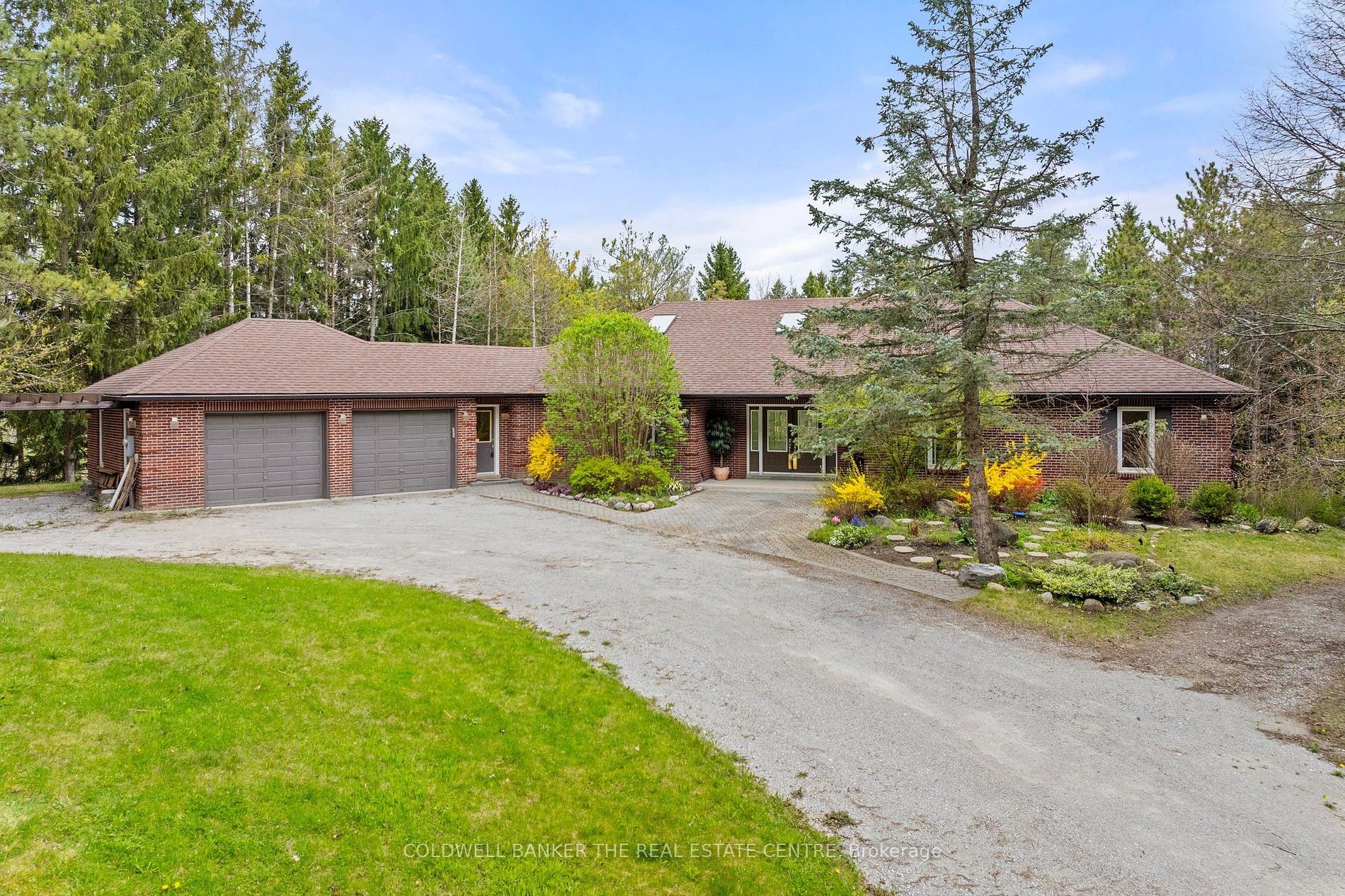3242 12 Line
$1,639,000/ For Sale
Details | 3242 12 Line
Nestled on 2.4 acres just minutes from Hwy 400, this captivating bungalow offers exceptional living in a serene setting. With almost 5000 square feet of finished space, the home features a spacious open-concept design that is perfect for everyday living and hosting large family gatherings. The main floor offers 3 spacious bedrooms, hardwood floors throughout, a circular oak staircase, laundry room and large eat-in kitchen with centre island. Two wood-burning fireplaces grace the main and lower level, adding charm and coziness throughout. Retreat to the master suite, complete with a sitting room and recently renovated ensuite, providing a private oasis for relaxation. The fully finished walk-out basement offers additional living space with a second staircase for access, including a second kitchen, 2 additional bedrooms, and a modern washroom, ideal for guests, extended family or possibility for rental income. Outside, discover your own private trails winding through a pine forest, with multi-level decks and a terrace offering enchanting views of the natural surroundings .A circular drive provides ample parking and easy access to the back of the lot, enhancing the practicality and allure of this remarkable property. Don't miss the opportunity to make this stunning bungalow your own personal retreat.
Directly across from Simcoe County Forest, 75K spent on magic windows throughout the entire home, all bathrooms have been renovated, fiberglass shingles, high efficiency propane, water filtration system.
Room Details:
| Room | Level | Length (m) | Width (m) | Description 1 | Description 2 | Description 3 |
|---|---|---|---|---|---|---|
| Kitchen | Main | 7.14 | 4.14 | B/I Appliances | Centre Island | Bay Window |
| Living | Main | 6.49 | 4.60 | Stone Fireplace | Circular Oak Stairs | Walk-Out |
| Dining | Main | 4.14 | 3.96 | Open Concept | Combined W/Kitchen | Hardwood Floor |
| Prim Bdrm | Main | 8.65 | 3.59 | Ensuite Bath | W/I Closet | Hardwood Floor |
| 2nd Br | Main | 3.56 | 3.56 | Closet | Hardwood Floor | Window |
| 3rd Br | Main | 3.53 | 3.20 | Window | Hardwood Floor | Closet |
| Foyer | Main | 2.19 | 4.48 | Open Concept | Hardwood Floor | Double Closet |
| Other | Lower | 8.60 | 8.50 | Ceramic Floor | Large Window | |
| Rec | Lower | 8.49 | 8.65 | Fireplace | Walk-Out | 3 Pc Bath |
| Kitchen | Lower | 4.27 | 2.00 | Combined W/Family | Ceramic Floor | B/I Appliances |
| 4th Br | Lower | 4.38 | 3.61 | Window | Closet | Laminate |
| 5th Br | Lower | 4.48 | 3.80 | O/Looks Backyard | B/I Closet | Laminate |




































