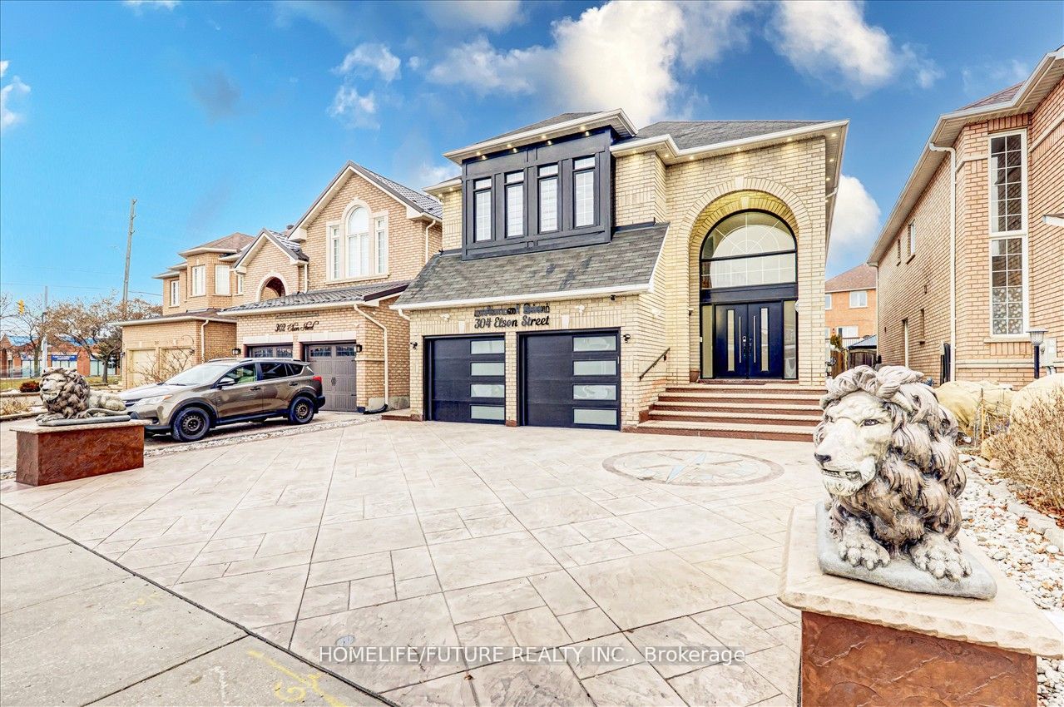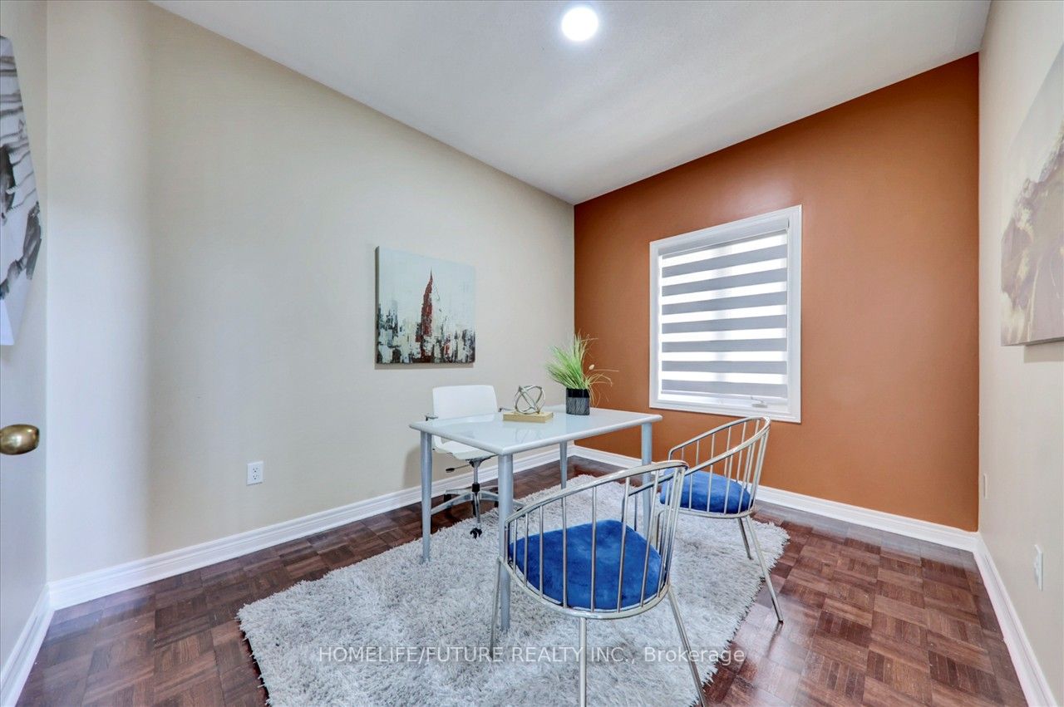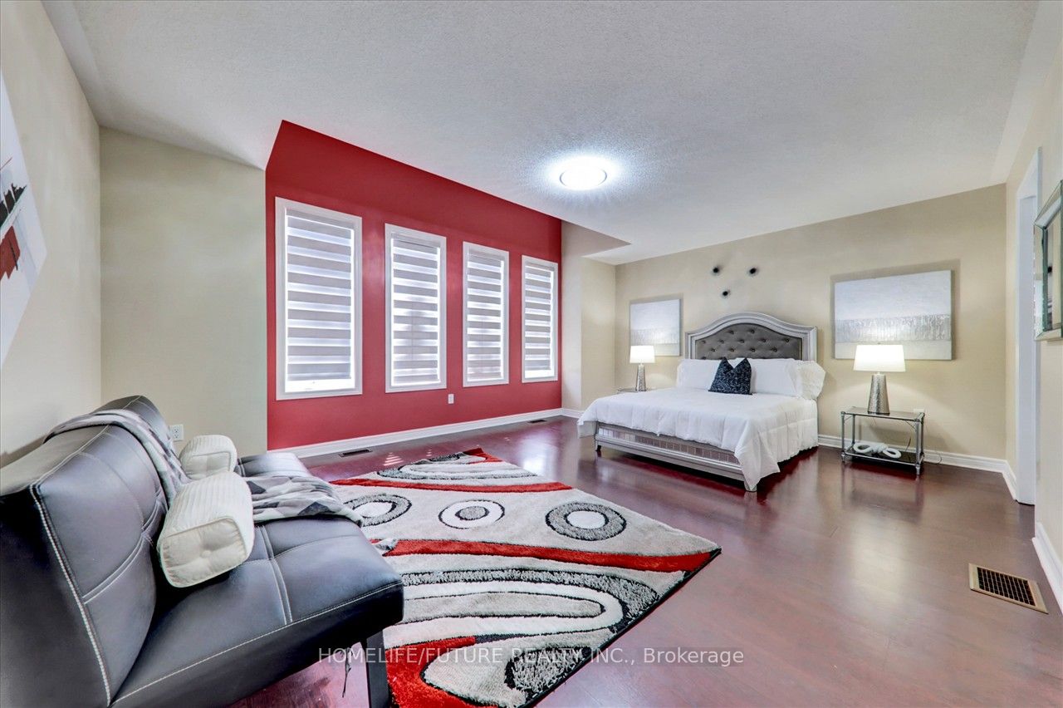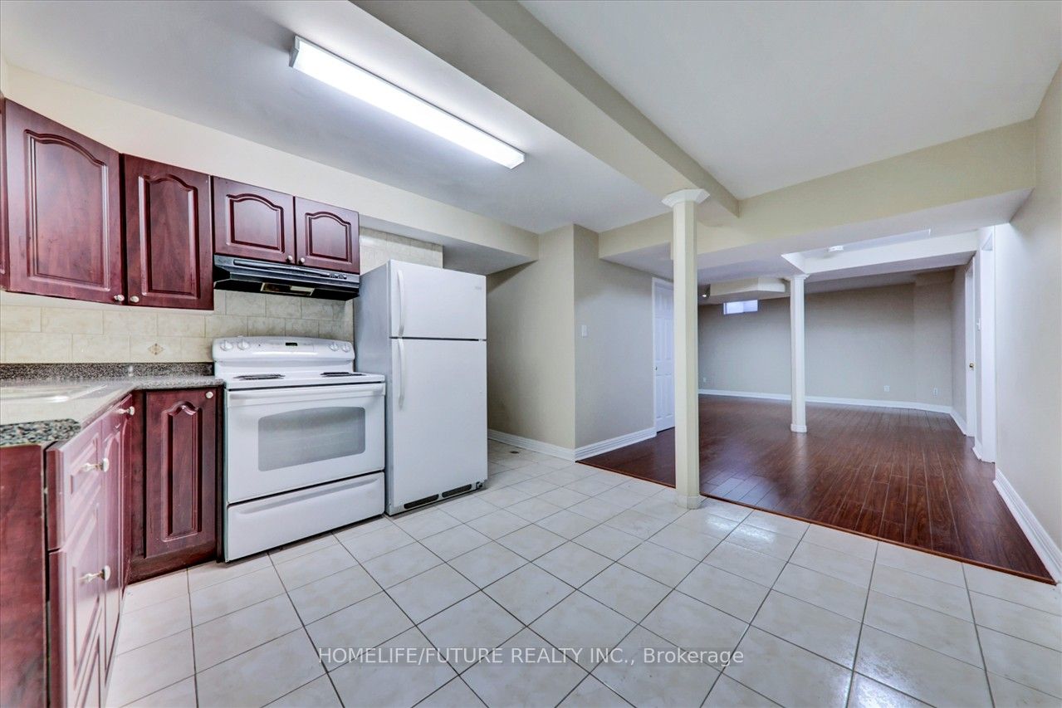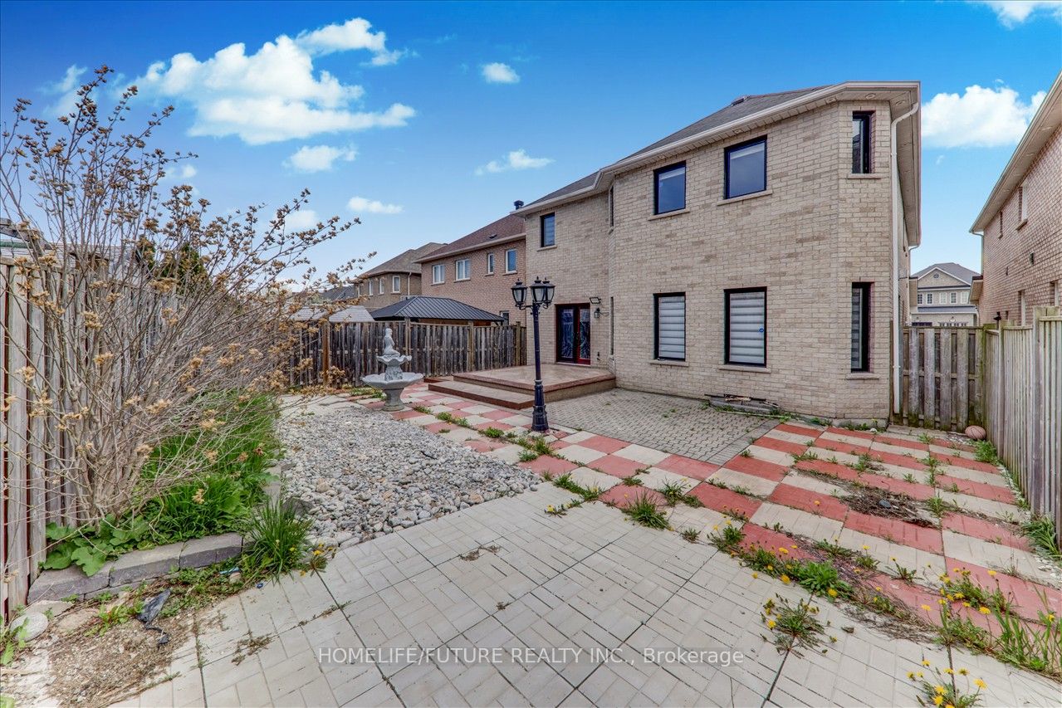304 Elson St
$1,888,800/ For Sale
Details | 304 Elson St
Location!!! Location!!! Absolutely Stunning Bright & Spacious 4 + 3 Bedrooms, 3 Kitchen & 6 Washrooms. Approx 3500 Sq Ft Detached Home In A High Demand Prestige Area Of Cedarwood Community In Markham. Unbelievable Property, Absolute Show Stopper! From The Moment You Open The Front Door, Renovated From Top To Bottom Using Only The Best Finishes (Over 200K Worth Of Upgrades) Includes Upgraded Kitchen & Washrooms, Oak Stairs, Hardwood T/O. Led Pot Lights T/O (Interior & Exterior),Skylights on Upper Hallway, Finished Basement With 2 Separate Units & List Goes On.. Close To All Amenities, School, New Amazon Warehouse, New Community Center, Costco, Home Depot, Staples, Canadian Tire, Shoppers Drug Mart, No Frills, Walmart, & All Major Banks. Don't Miss Out On This Gorgeous Home, It Won't Last!!!
Room Details:
| Room | Level | Length (m) | Width (m) | Description 1 | Description 2 | Description 3 |
|---|---|---|---|---|---|---|
| Living | Main | 7.31 | 3.50 | Combined W/Dining | Parquet Floor | Pot Lights |
| Dining | Main | 7.31 | 3.50 | Combined W/Living | Parquet Floor | Fireplace |
| Family | Main | 5.64 | 4.04 | Fireplace | Parquet Floor | O/Looks Backyard |
| Kitchen | Main | 7.70 | 3.81 | Backsplash | Ceramic Floor | Modern Kitchen |
| Breakfast | Main | 7.70 | 3.81 | Combined W/Kitchen | Ceramic Floor | W/O To Yard |
| Library | Main | 3.74 | 3.20 | Separate Rm | Parquet Floor | Large Window |
| Prim Bdrm | 2nd | 5.64 | 5.41 | W/I Closet | Laminate | 5 Pc Ensuite |
| 2nd Br | 2nd | 5.41 | 4.12 | W/I Closet | Laminate | 4 Pc Ensuite |
| 3rd Br | 2nd | 4.19 | 3.81 | W/I Closet | Laminate | 3 Pc Ensuite |
| 4th Br | 2nd | 4.19 | 3.81 | W/I Closet | Laminate | Semi Ensuite |
| Kitchen | Bsmt | 3.20 | 3.50 | Open Concept | Ceramic Floor | 3 Pc Bath |
| Kitchen | Bsmt | 3.43 | 3.20 | Combined W/Living | Ceramic Floor | 3 Pc Bath |
