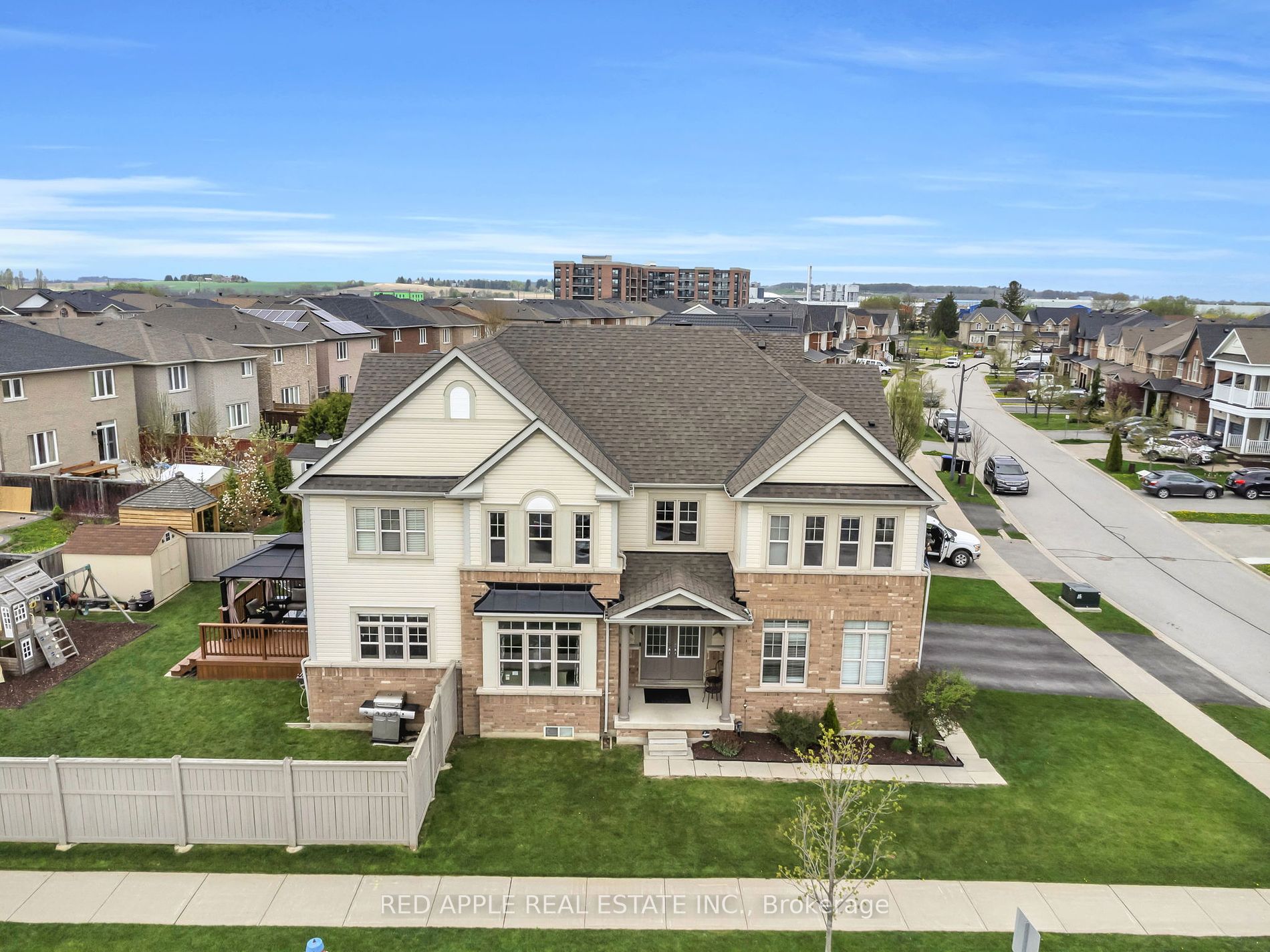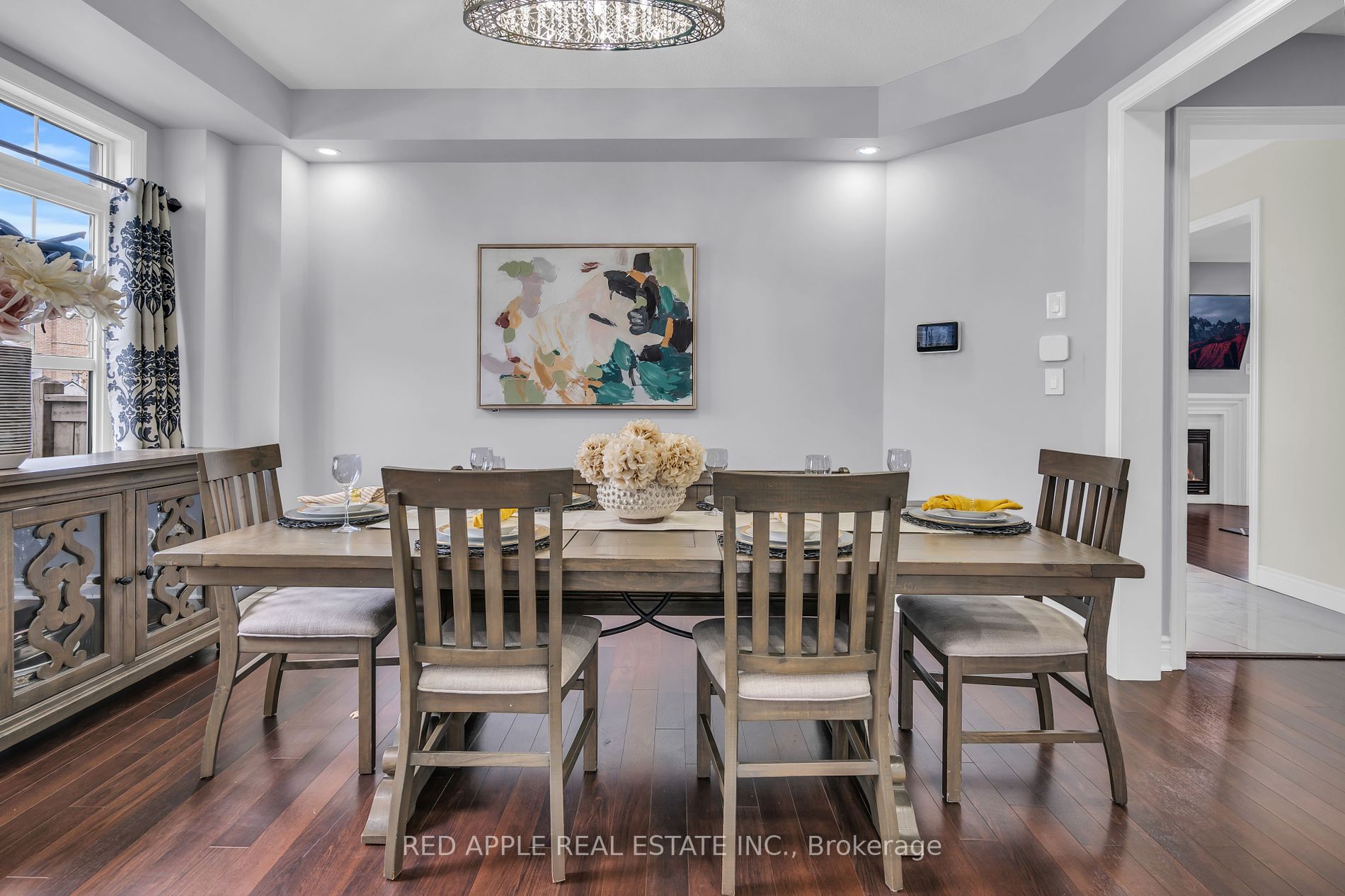822 Miller Park Ave
$1,389,000/ For Sale
Details | 822 Miller Park Ave
This home paints a vivid picture of a spacious and welcoming home perfect for families or those seeking multigenerational living arrangements. With abundant natural light and thoughtful design features like laminate flooring, pot lights, and an open concept layout, it offers both comfort and style. The updated kitchen with granite countertops and newer appliances is sure to be a focal point for gatherings. The upstairs bedrooms provide ample space for relaxation and personalization, while the primary bedroom's walk-in closet and double sink bathroom add a touch of luxury. The basement in-law suite offers additional flexibility for guests or family members, ensuring everyone has their own space and privacy. Outside, the spacious backyard with a deck, gazebo, play structure, and shed provides plenty of opportunities for outdoor enjoyment and entertainment. Overall, this home seems to offer a perfect blend of functionality, comfort, and charm. Book your showing today!
Outdoor pot lights in the landscape features enhances the ambiance and functionality of the outdoor space, especially during the evening hours.
Room Details:
| Room | Level | Length (m) | Width (m) | Description 1 | Description 2 | Description 3 |
|---|---|---|---|---|---|---|
| Living | Main | 3.96 | 4.21 | Large Window | Laminate | Open Concept |
| Dining | Main | 4.45 | 3.35 | Pot Lights | Laminate | Coffered Ceiling |
| Family | Main | 3.66 | 5.49 | Pot Lights | Laminate | Gas Fireplace |
| Breakfast | Main | 3.05 | 4.57 | Porcelain Floor | Combined W/Kitchen | W/O To Deck |
| Prim Bdrm | 2nd | 5.73 | 3.96 | W/I Closet | 5 Pc Ensuite | Double Closet |
| 2nd Br | 2nd | 4.02 | 3.35 | Large Window | 4 Pc Bath | Closet |
| 3rd Br | 2nd | 3.96 | 4.02 | Window | 3 Pc Bath | W/I Closet |
| 4th Br | 2nd | 3.32 | 5.24 | Window | 3 Pc Bath | Double Closet |
| 5th Br | Bsmt | 4.30 | 3.29 | Laminate | 3 Pc Bath | Closet |
| Rec | Bsmt | 6.04 | 3.66 | Pot Lights | Laminate |







































