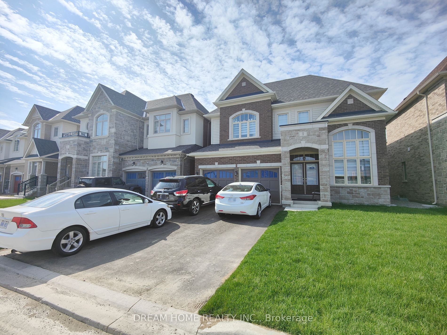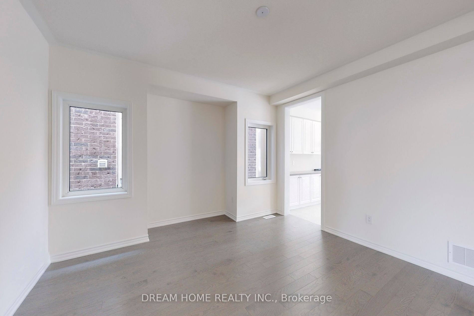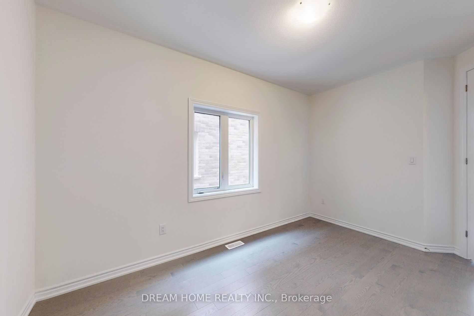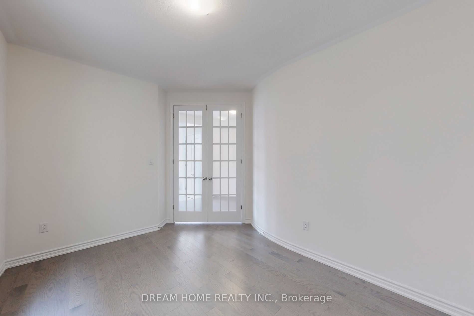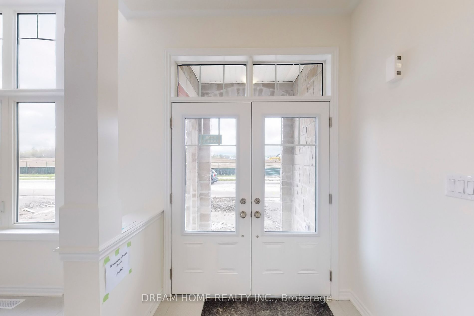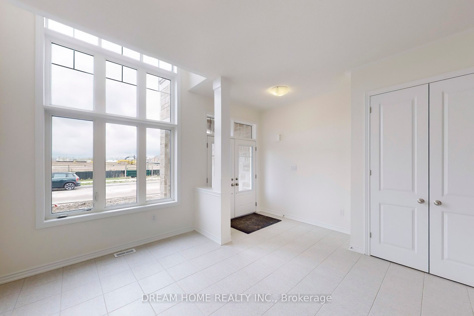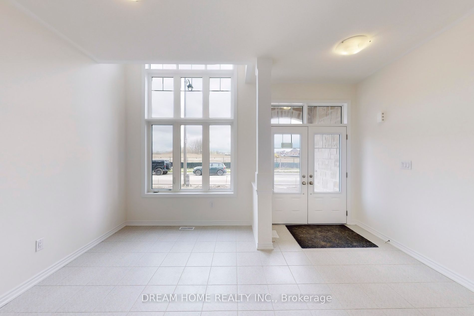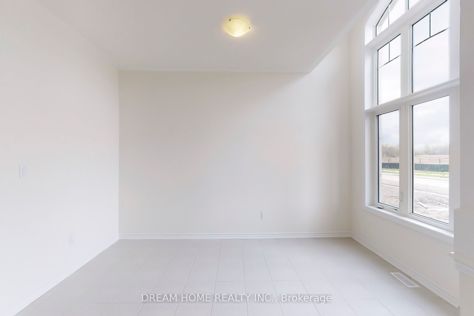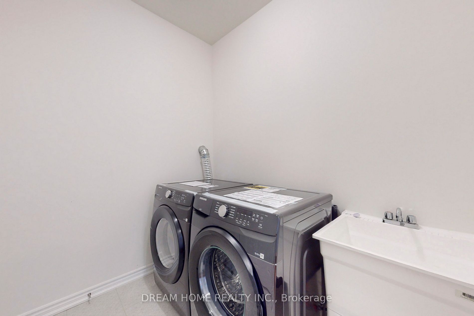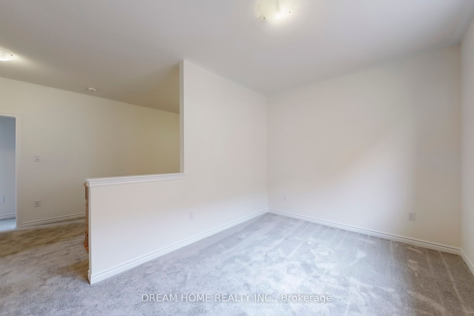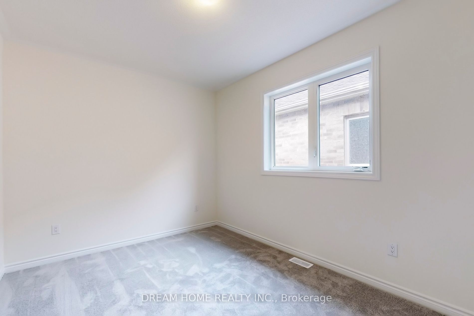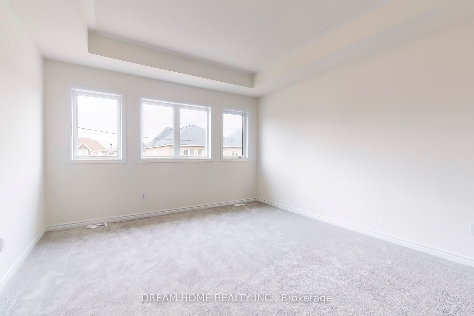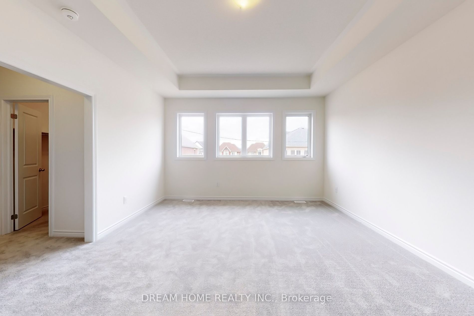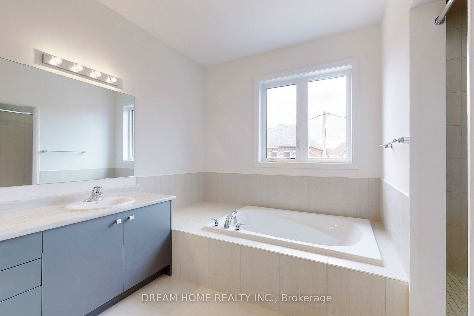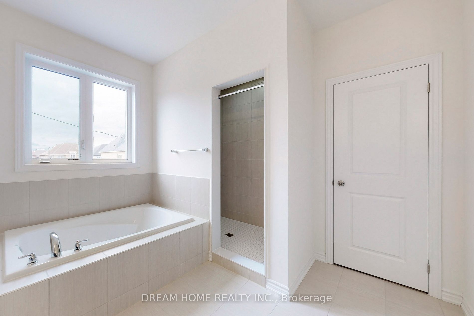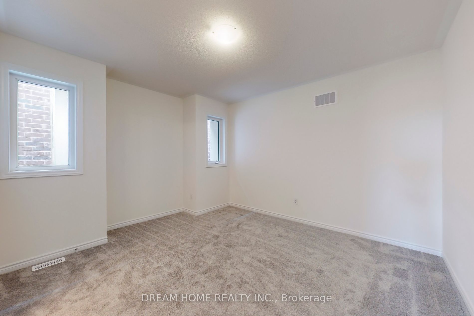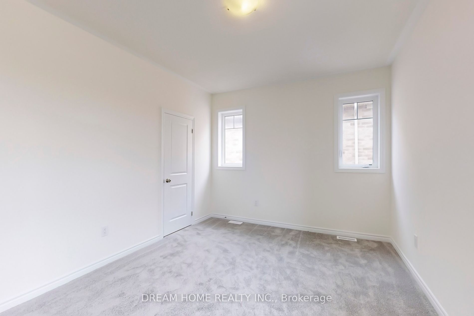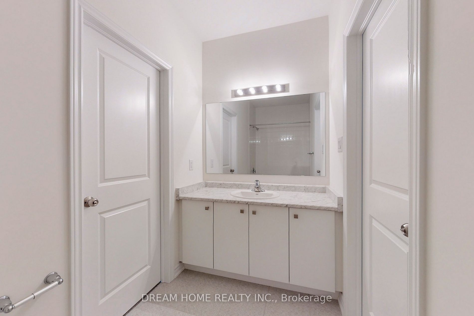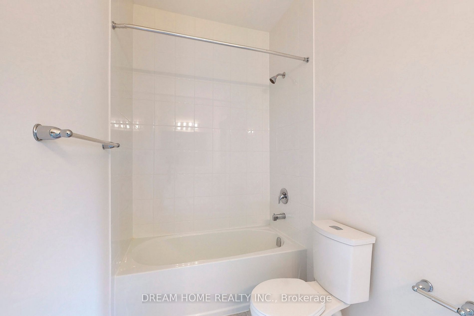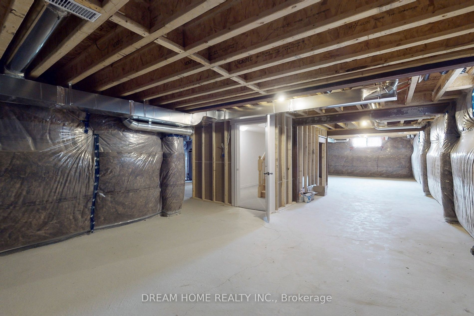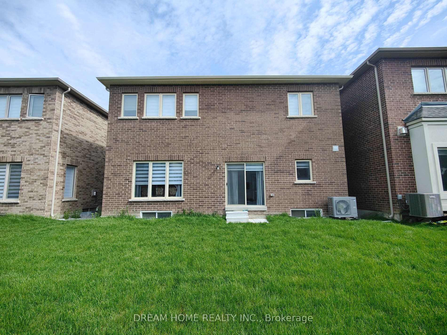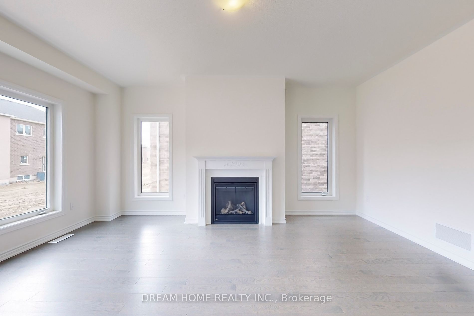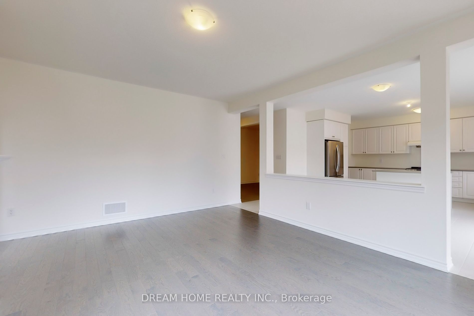7 Charles White Crt
$1,788,000/ For Sale
Details | 7 Charles White Crt
A must see Dream Home in Sharon Village! This stunning 42'' lot detached home boasts 10ft ceilings on the main floor and 9ft ceilings on the second floor! Spacious layout with open concept! Cozy up by the gas fireplace in the family room, perfect for entertaining or relaxing evenings in. The gourmet kitchen is a chef's dream with its open concept layout, large central island, and extended breakfast counter. 4 Bedroom all large size W/Walk-In Closets! Sitting area potential for a 5th bedroom. Additional highlights include a separate library with French doors, dining room connected to the kitchen, and a high-ceiling living room with a huge window. Conveniently located just minutes from the 404, GO station, Costco, Upper Canada Mall, parks, schools, and all amenities, this home is a must-see for anyone seeking luxury living in a prime location.
Room Details:
| Room | Level | Length (m) | Width (m) | Description 1 | Description 2 | Description 3 |
|---|---|---|---|---|---|---|
| Living | Main | 4.81 | 4.21 | Large Window | Open Concept | Tile Floor |
| Dining | Main | 4.51 | 3.96 | Hardwood Floor | Open Concept | Large Window |
| Family | Main | 5.79 | 4.58 | Hardwood Floor | Open Concept | Fireplace |
| Kitchen | Main | 4.26 | 3.05 | Hardwood Floor | Separate Rm | French Doors |
| Breakfast | Main | 5.79 | 4.87 | Centre Island | Stainless Steel Appl | Eat-In Kitchen |
| Office | 2nd | 5.79 | 4.87 | W/O To Garden | Combined W/Kitchen | Open Concept |
| 2nd Br | 2nd | 5.48 | 4.26 | W/I Closet | Coffered Ceiling | 5 Pc Ensuite |
| 3rd Br | 2nd | 4.57 | 3.35 | 4 Pc Ensuite | W/I Closet | Window |
| 4th Br | 2nd | 4.26 | 3.96 | Semi Ensuite | W/I Closet | Cathedral Ceiling |
| 4th Br | 2nd | 4.45 | 4.45 | Semi Ensuite | W/I Closet | |
| Great Rm | Main | 4.26 | 3.04 | Window | Open Concept |
