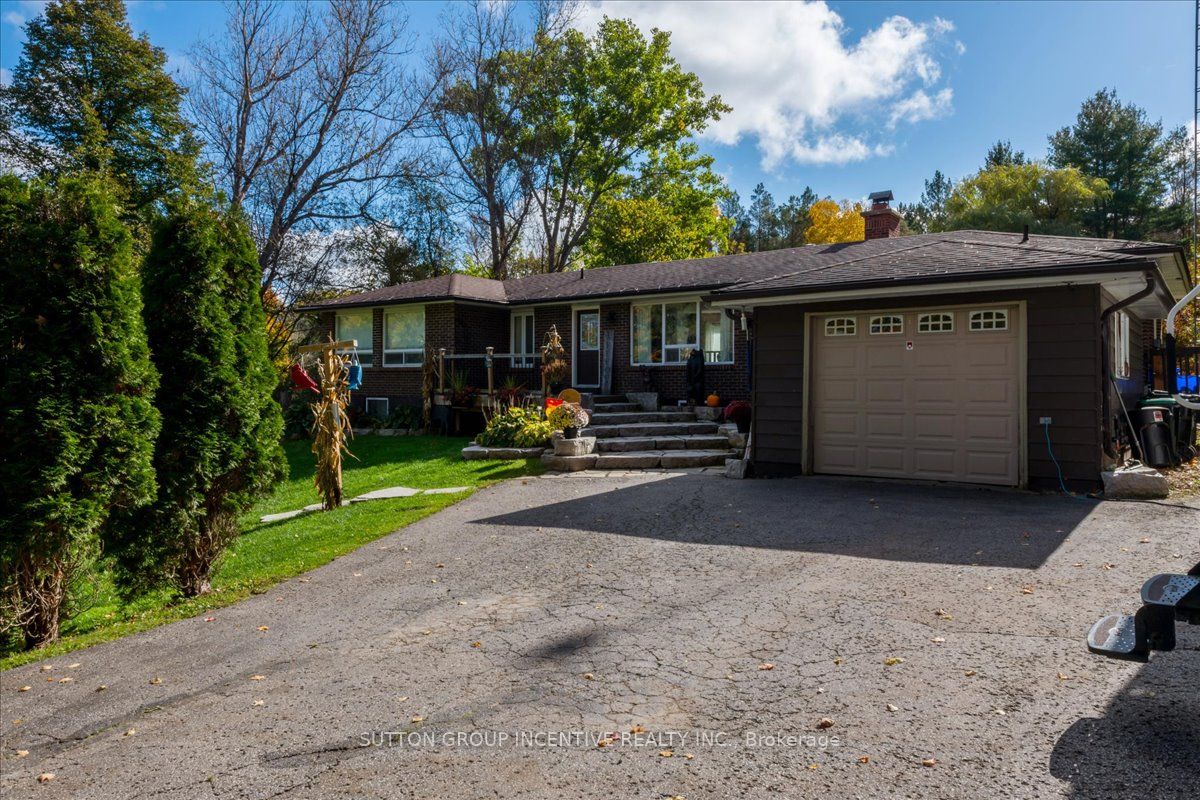1043 Peter Street West St W
$1,299,000/ For Sale
Details | 1043 Peter Street West St W
Welcome to this beautiful 4.5 Acre retreat! Large open concept home (over 3000 sq ft finished) with 3 + 1 bdms, 2.5 Baths. The spacious living room with double sided fireplace. The workable kitchen offers a pantry, quartz counters and a mudroom with 2 pc bath (just off to the side, hook ups are available for laundry in mudroom). The lower level offers a large rec room with wet bar and walkout to the beautiful landscaped pool area, a 4th bedroom and a spacious 3 pc bath. This could easily be converted into a multigenerational home. The absolutely stunning property includes 4.5 Acres, armour stone walkway and gardens, a pond (which can be skated on when freezes), trails, inground pool, hot tub, a separate 20 x 24 heated & insulated shop. The location is central to Barrie, Midland, Orillia, Horseshoe Valley, Moonstone & Coldwater. The ski hills, snowmobile trails & shopping, not far. This is a fantastic home and property. It is ready for a new family to make many happy memories.
Room Details:
| Room | Level | Length (m) | Width (m) | Description 1 | Description 2 | Description 3 |
|---|---|---|---|---|---|---|
| Kitchen | Main | 3.96 | 3.66 | Centre Island | ||
| Dining | Main | 3.73 | 4.93 | 2 Way Fireplace | Hardwood Floor | W/O To Deck |
| Living | Main | 3.66 | 6.10 | 2 Way Fireplace | Hardwood Floor | W/O To Deck |
| Prim Bdrm | Main | 3.35 | 4.88 | Hardwood Floor | ||
| 2nd Br | Main | 3.73 | 4.47 | Hardwood Floor | ||
| 3rd Br | Main | 3.76 | 3.28 | Hardwood Floor | ||
| Bathroom | Main | 2 Pc Bath | ||||
| Bathroom | Main | 4 Pc Bath | ||||
| 4th Br | Lower | 5.28 | 3.53 | |||
| Rec | Lower | 3.91 | 8.43 | W/O To Pool | Wet Bar | |
| Bathroom | Lower | 3 Pc Bath | ||||
| Laundry | Lower |







































