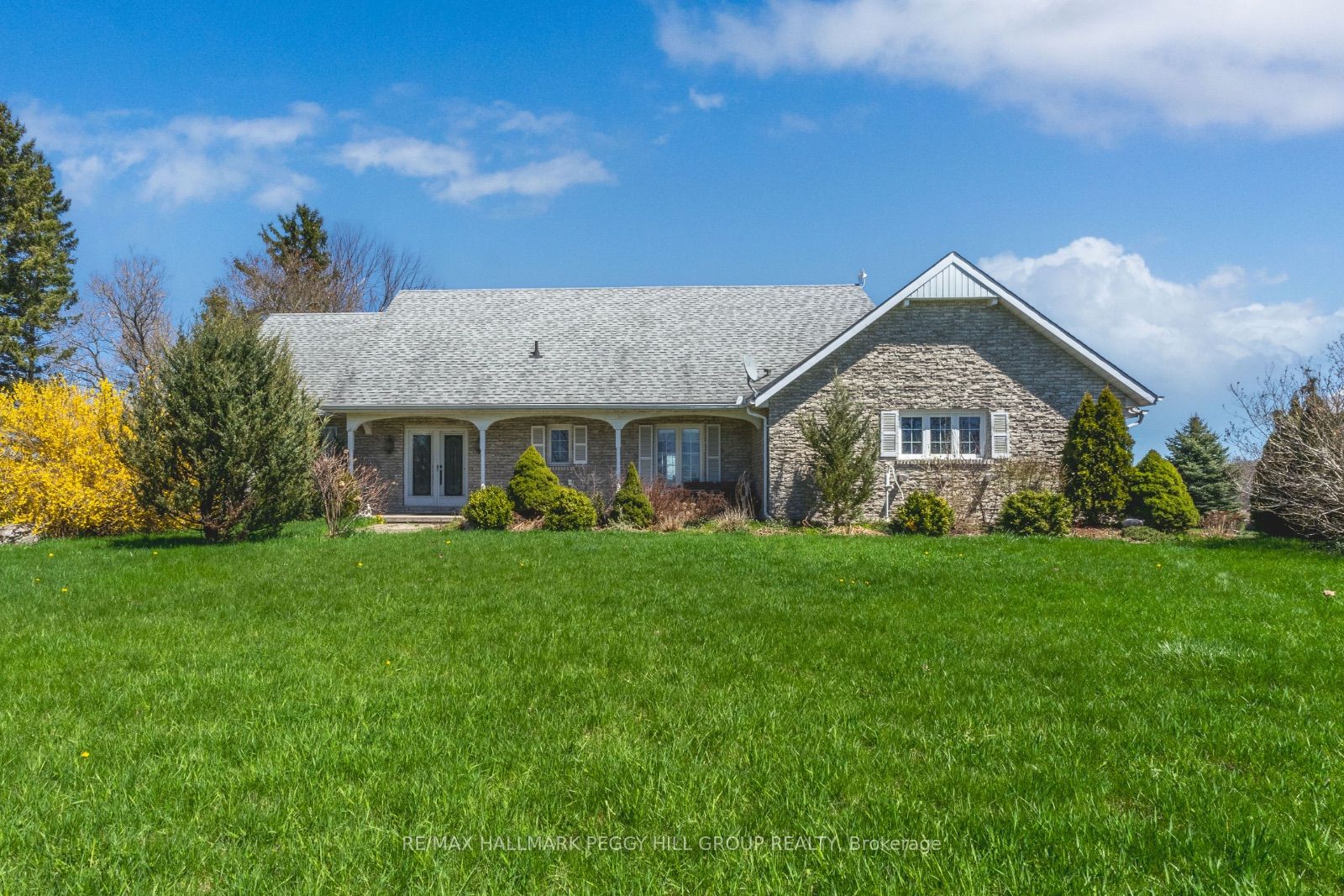2621 Crossland Rd E
$2,399,900/ For Sale
Details | 2621 Crossland Rd E
97-ACRE COUNTRY RETREAT WITH FOUR BEDROOMS, IN-LAW SUITE POTENTIAL & A POOL JUST 10 MINUTES FROM ELMVALE! Welcome to 2621 Crossland Road East. Nestled on 97 acres of farmland, forest, and orchards, this property offers a harmonious blend of nature and comfort. The country home features in-law suite potential with a separate entrance, ideal for guests or potential rental income. The grand foyer with a cathedral ceiling, spacious principal rooms, and a classic country kitchen with stunning views provide inviting spaces for relaxation and gatherings. Enjoy cozy evenings by the stone fireplace in the family room. The main floor primary suite offers a walk-in closet & ensuite, while upstairs, three bedrooms and a large bathroom ensure comfort for the whole household. Outside, a private oasis with an in-ground pool and landscaped patio awaits, perfect for outdoor relaxation and entertaining. This #HomeToStay offers a quintessential country lifestyle within reach of urban conveniences.
Room Details:
| Room | Level | Length (m) | Width (m) | Description 1 | Description 2 | Description 3 |
|---|---|---|---|---|---|---|
| Kitchen | Main | 3.28 | 6.60 | |||
| Dining | Main | 3.76 | 3.99 | Hardwood Floor | ||
| Living | Main | 7.16 | 4.39 | Hardwood Floor | ||
| Family | Main | 4.57 | 6.45 | Walk-Out | Fireplace | Tile Floor |
| Sunroom | Main | 4.09 | 3.10 | |||
| Prim Bdrm | Main | 4.62 | 3.58 | W/I Closet | 4 Pc Ensuite | Hardwood Floor |
| 2nd Br | 2nd | 4.27 | 3.73 | Hardwood Floor | ||
| 3rd Br | 2nd | 3.15 | 3.38 | Hardwood Floor | ||
| 4th Br | 2nd | 4.09 | 3.30 | |||
| Rec | Lower | 9.70 | 4.52 | |||
| Living | Lower | 6.88 | 4.22 | |||
| Office | Lower | 3.61 | 4.39 |

























