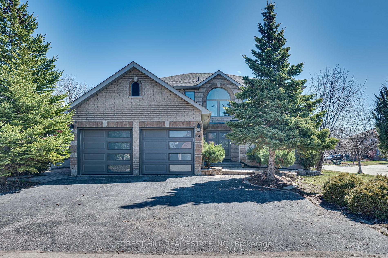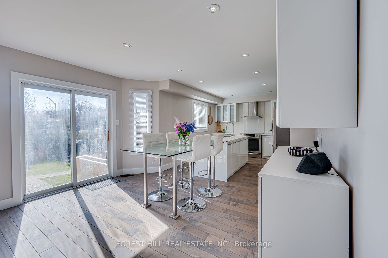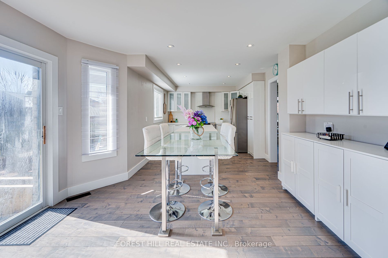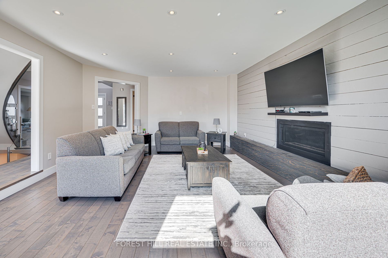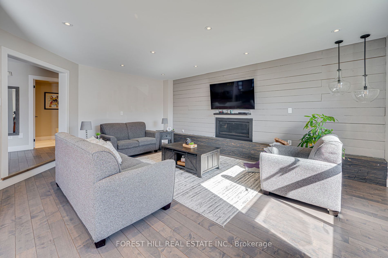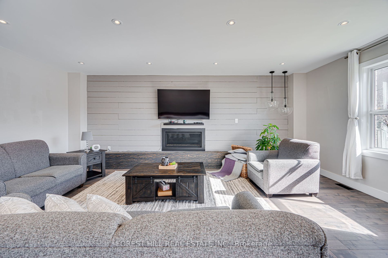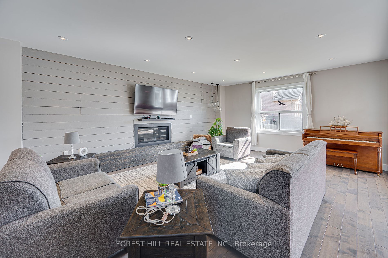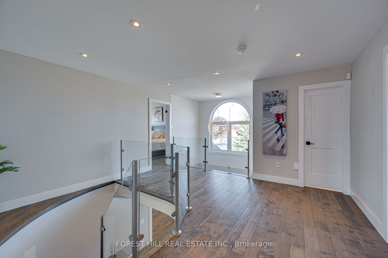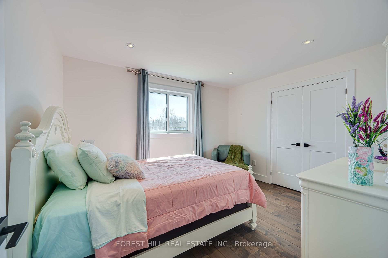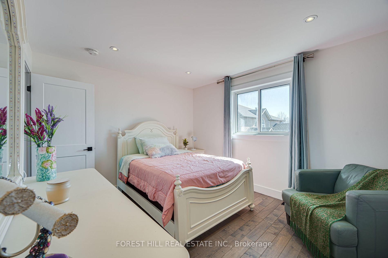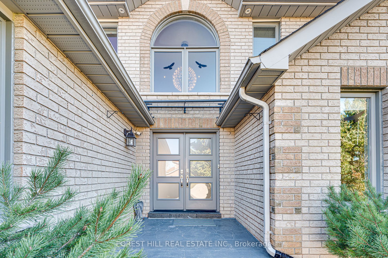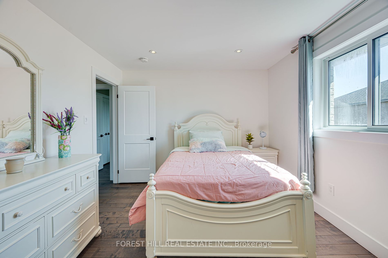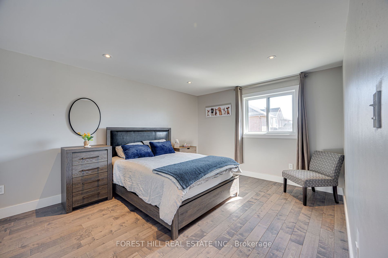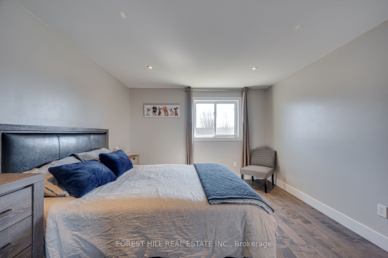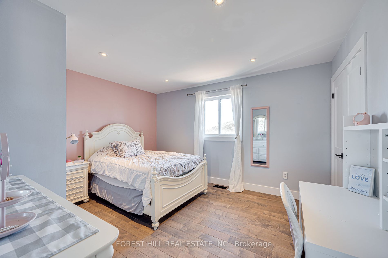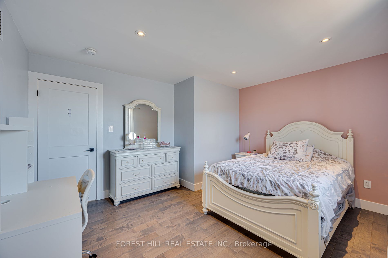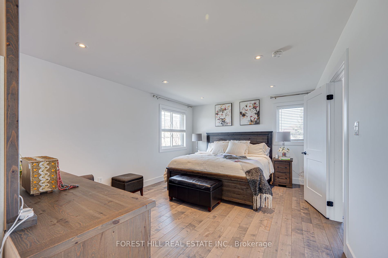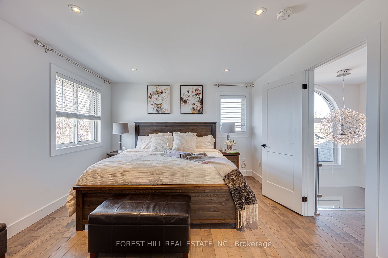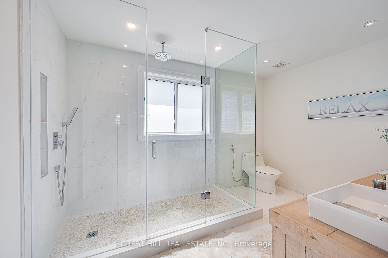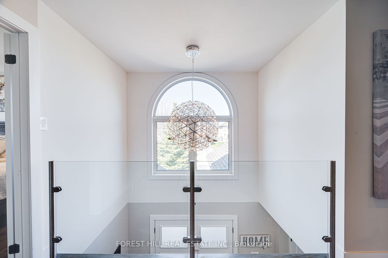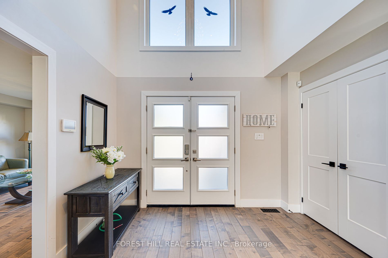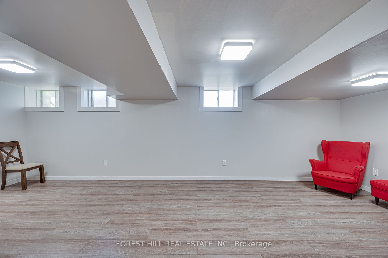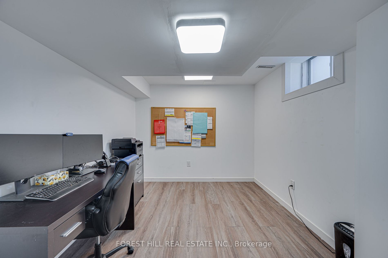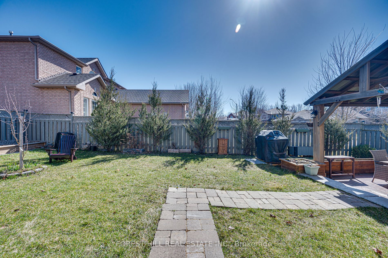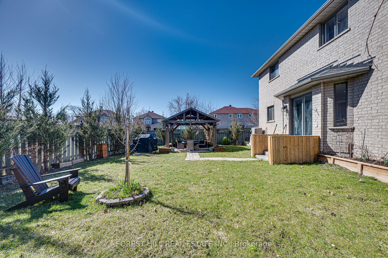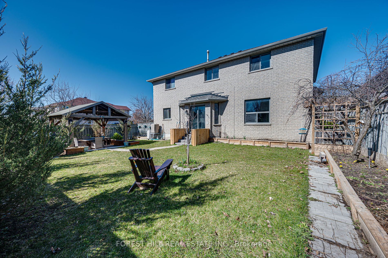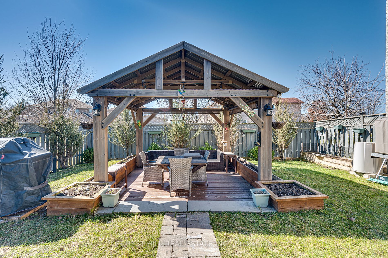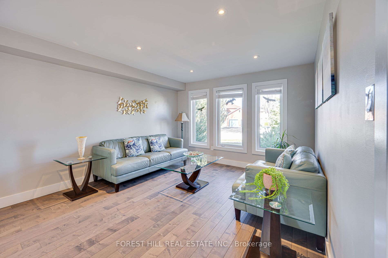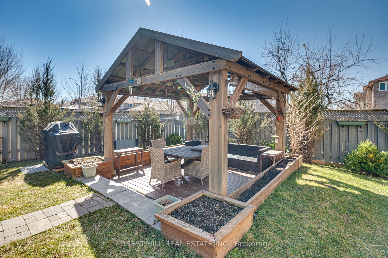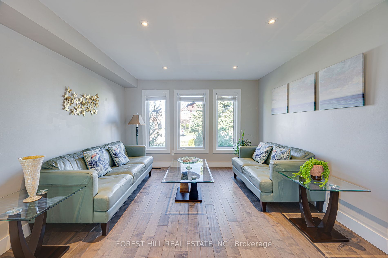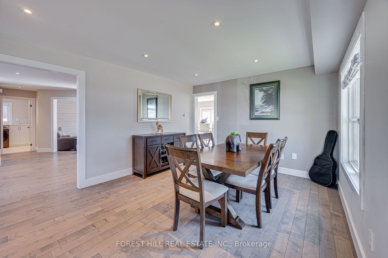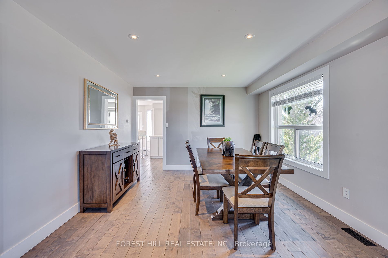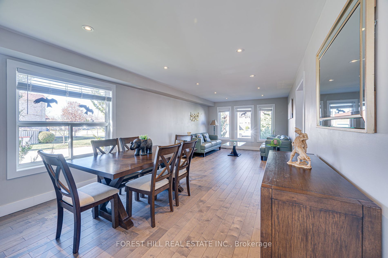9 Carley Cres
$1,148,888/ For Sale
Details | 9 Carley Cres
This stunning contemporary home boasts a premium wide lot, backing onto a quiet cul-de-sac. With spa-like features in its three bathrooms and a gorgeous kitchen featuring a large quartz and glass island, this home is designed for luxury living. Samsung stainless steel appliances, hardwood flooring, and LED pot lights throughout add to the modern elegance. Safety features include interconnected smoke and carbon monoxide detectors. The spiral staircase with glass railing is a striking architectural element, and the luxurious remote-controlled fireplace and feature wall with pendant lighting create an inviting ambiance. The spacious outdoor area includes an entertainers Pergola. Located near high-ranked schools, this home offers over 2800 square feet of luxury living space.
S/S Fridge, Washer & Dryer as is, Cac, All Wdw Covs, Hi-Eff Furn (2016) Hwt(R), 200 Amp, Chandeliers, Pot Lights, Pendant Lights, Roof 2022,new Ac 2022
Room Details:
| Room | Level | Length (m) | Width (m) | Description 1 | Description 2 | Description 3 |
|---|---|---|---|---|---|---|
| Living | Main | 4.14 | 3.87 | Hardwood Floor | ||
| Dining | Main | 3.78 | 3.87 | Hardwood Floor | ||
| Kitchen | Main | 4.41 | 3.35 | Pot Lights | Quartz Counter | Stainless Steel Appl |
| Breakfast | Main | 3.02 | 3.83 | Sliding Doors | Hardwood Floor | |
| Family | Main | 6.50 | 4.87 | Pot Lights | Hardwood Floor | Fireplace |
| Laundry | Main | 2.70 | 2.74 | Closet | Hardwood Floor | |
| Br | 2nd | 3.49 | 3.81 | Closet | Hardwood Floor | |
| 2nd Br | 2nd | 3.49 | 3.65 | Closet | Hardwood Floor | |
| 3rd Br | 2nd | 4.11 | 3.65 | Closet | Hardwood Floor | |
| Prim Bdrm | 2nd | 3.09 | 3.70 | W/I Closet | Hardwood Floor | Ensuite Bath |
| Office | Bsmt | 2.74 | 3.65 | Laminate | ||
| Media/Ent | Bsmt | 7.62 | 3.35 | Laminate |
