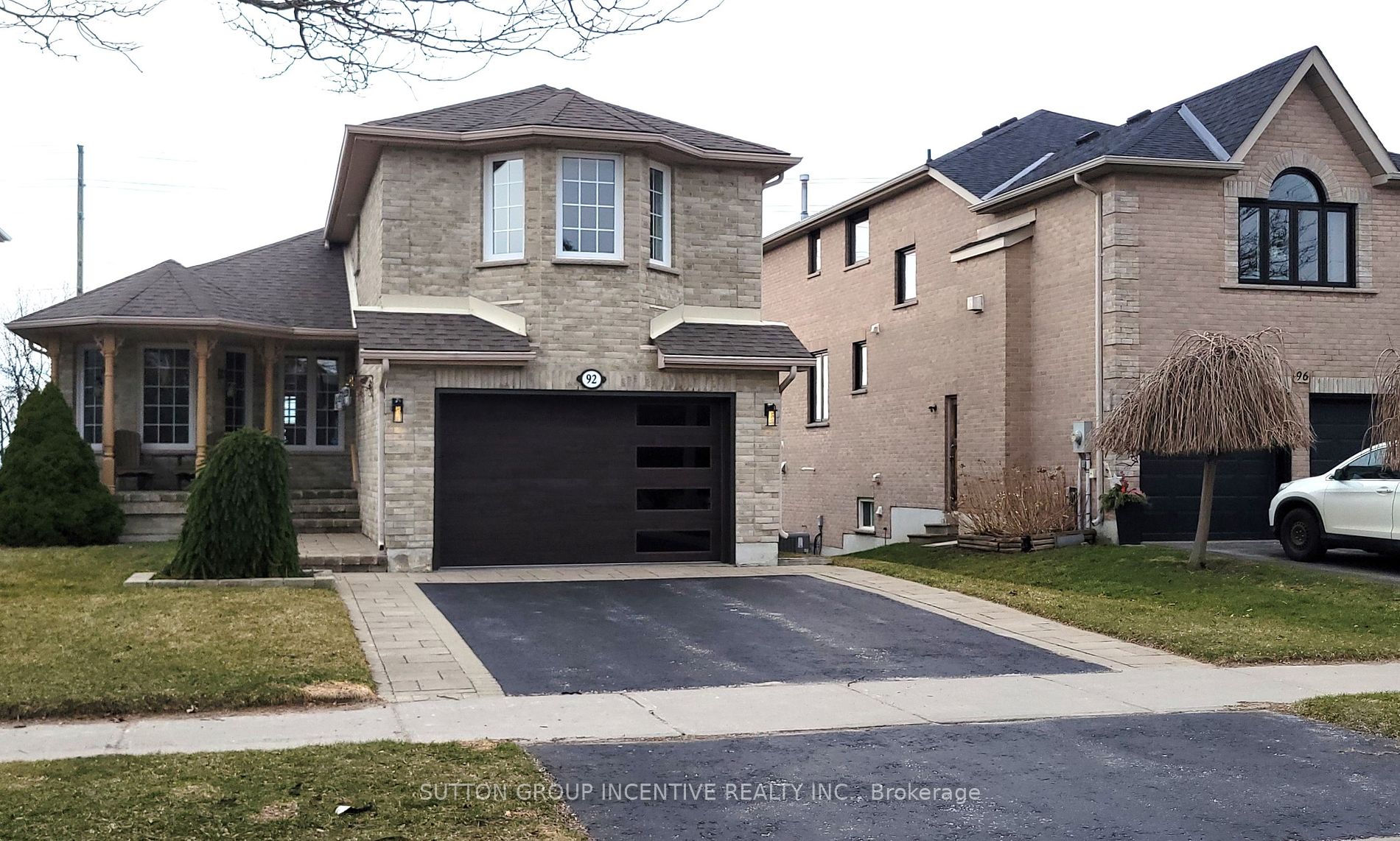92 Sundew Dr
$1,088,000/ For Sale
Details | 92 Sundew Dr
You can welcome the in-laws in this spacious bungalow; 3 levels with a total finished square footage of over 3,200 sq ft; 1,459 sq ft lower level; 1,770 sq ft upper level; fully finished-2-bedroom in-law w/private laundry, spacious 3pc bath, large windows allowing for tons of natural light, 2 entrances 1 walk-out & 1 interior walk-up, large lower deck, 9' ceilings; does not feel like a basement! Perfect for family & visitors. The main level features the best of both worlds; OPEN CONCEPT eat-in kitchen w/movable island overlooking the great room with fireplace, AS WELL AS a formal living & dining room; could double as a home office or extra bedroom. This Skyview model by First View definitely has an amazing view of wide-open skies, rear yard faces West allowing a perfect view of stunning sunsets from your back deck & family room. All newer flooring through-out. This is one of Barrie's most sought-after areas, close to the best amenities, highway, walking trails, schools, shopping, dining+ Extra wide lot on the north side, no neighbors behind or across the road.
Room Details:
| Room | Level | Length (m) | Width (m) | Description 1 | Description 2 | Description 3 |
|---|---|---|---|---|---|---|
| Living | Main | 3.84 | 4.52 | French Doors | Bay Window | Enclosed |
| Dining | Main | 3.12 | 3.78 | Enclosed | French Doors | |
| Kitchen | Main | 3.10 | 1.93 | Open Concept | Double Sink | O/Looks Family |
| Family | Main | 7.16 | 6.83 | Open Concept | Fireplace | O/Looks Dining |
| Bathroom | Main | 2.69 | 3.23 | 4 Pc Bath | ||
| Br | Main | 2.69 | 3.23 | |||
| 2nd Br | Main | 3.20 | 3.94 | |||
| Prim Bdrm | 2nd | 5.28 | 4.44 | Bay Window | 3 Pc Ensuite | W/I Closet |
| Living | Lower | 4.75 | 3.25 | W/O To Sundeck | Cathedral Ceiling | Open Concept |
| Dining | Lower | 4.75 | 2.01 | Combined W/Kitchen | Open Concept | |
| Br | Lower | 4.06 | 3.43 | 3 Pc Bath | ||
| Prim Bdrm | Lower | 3.99 | 3.66 | Above Grade Window | 3 Pc Bath |







































