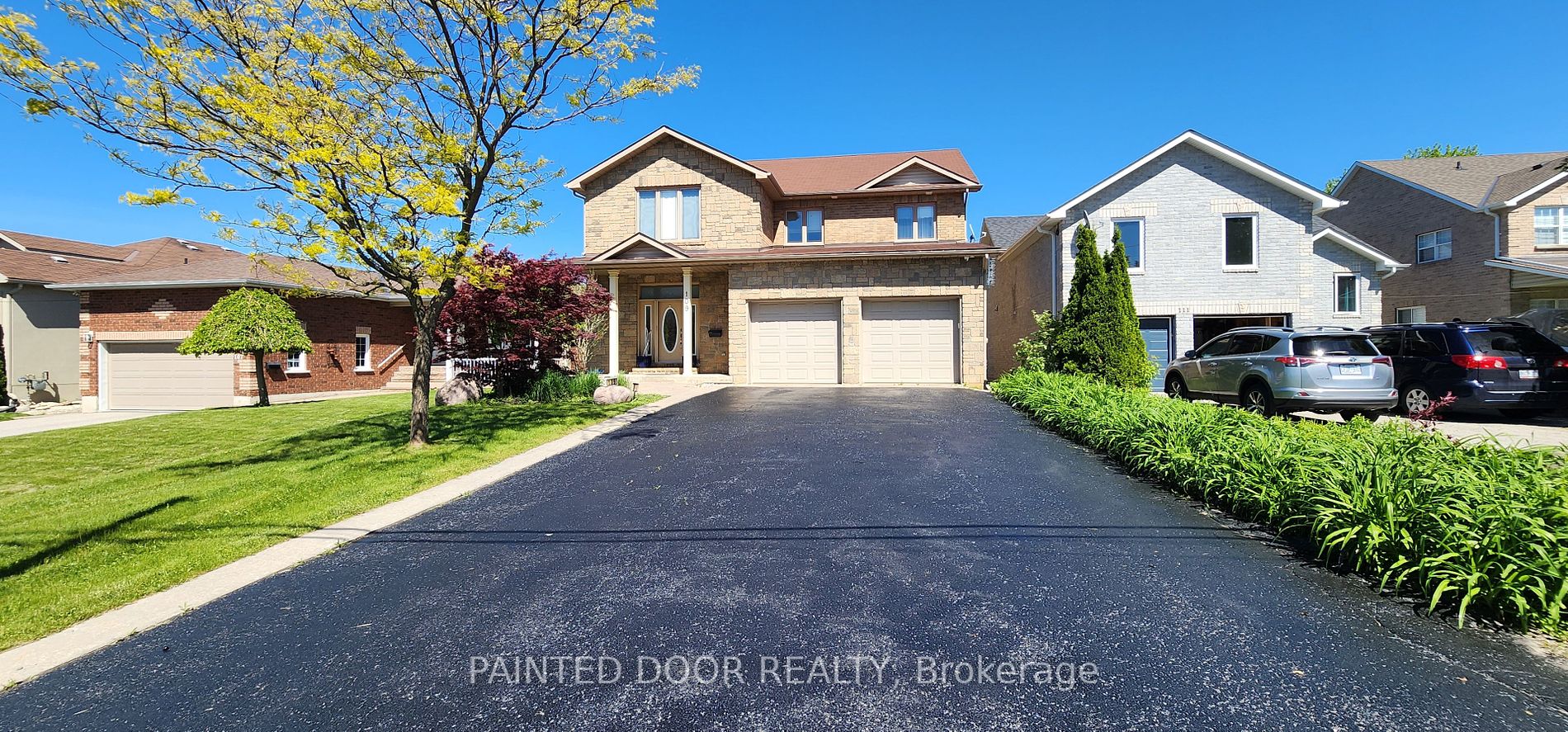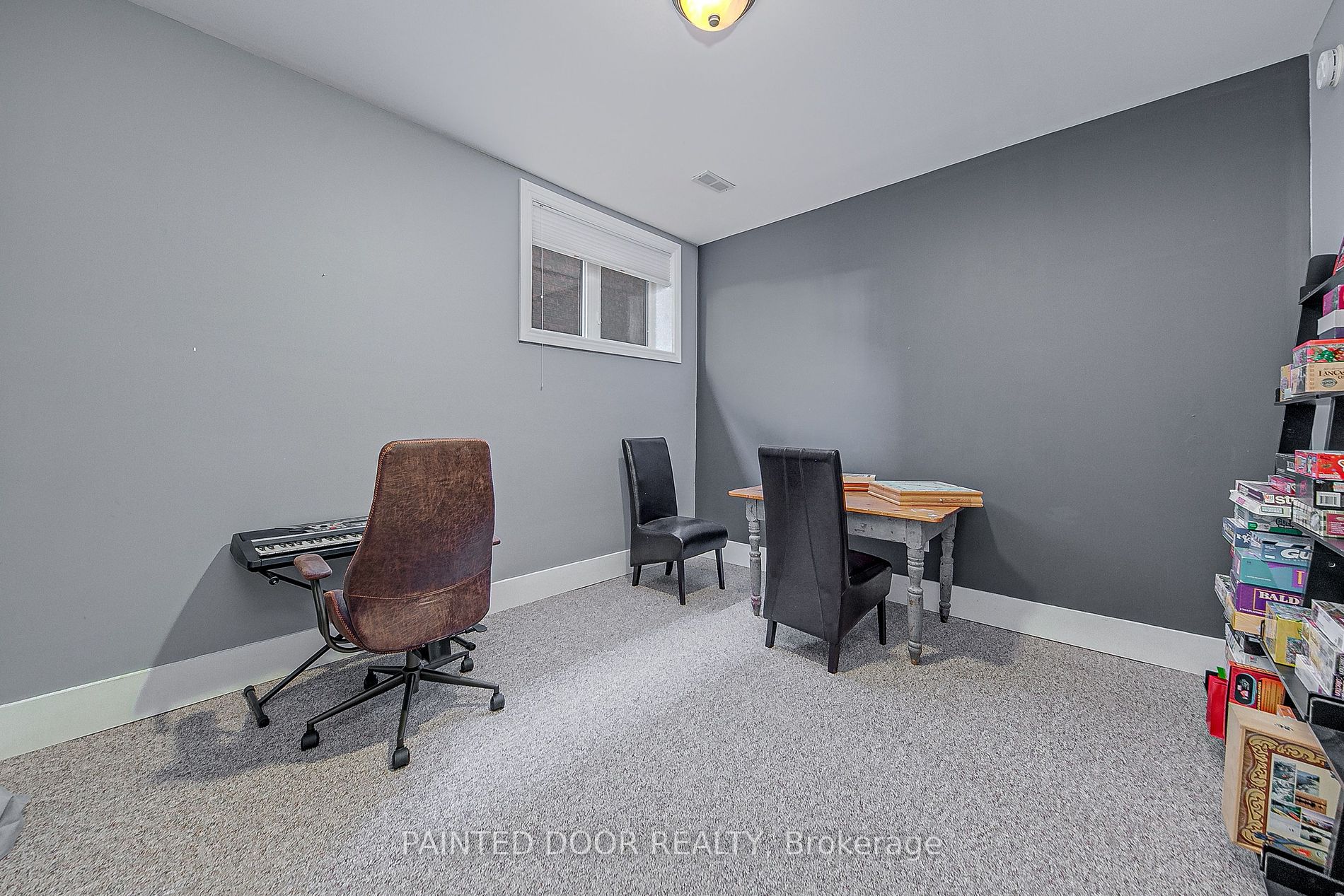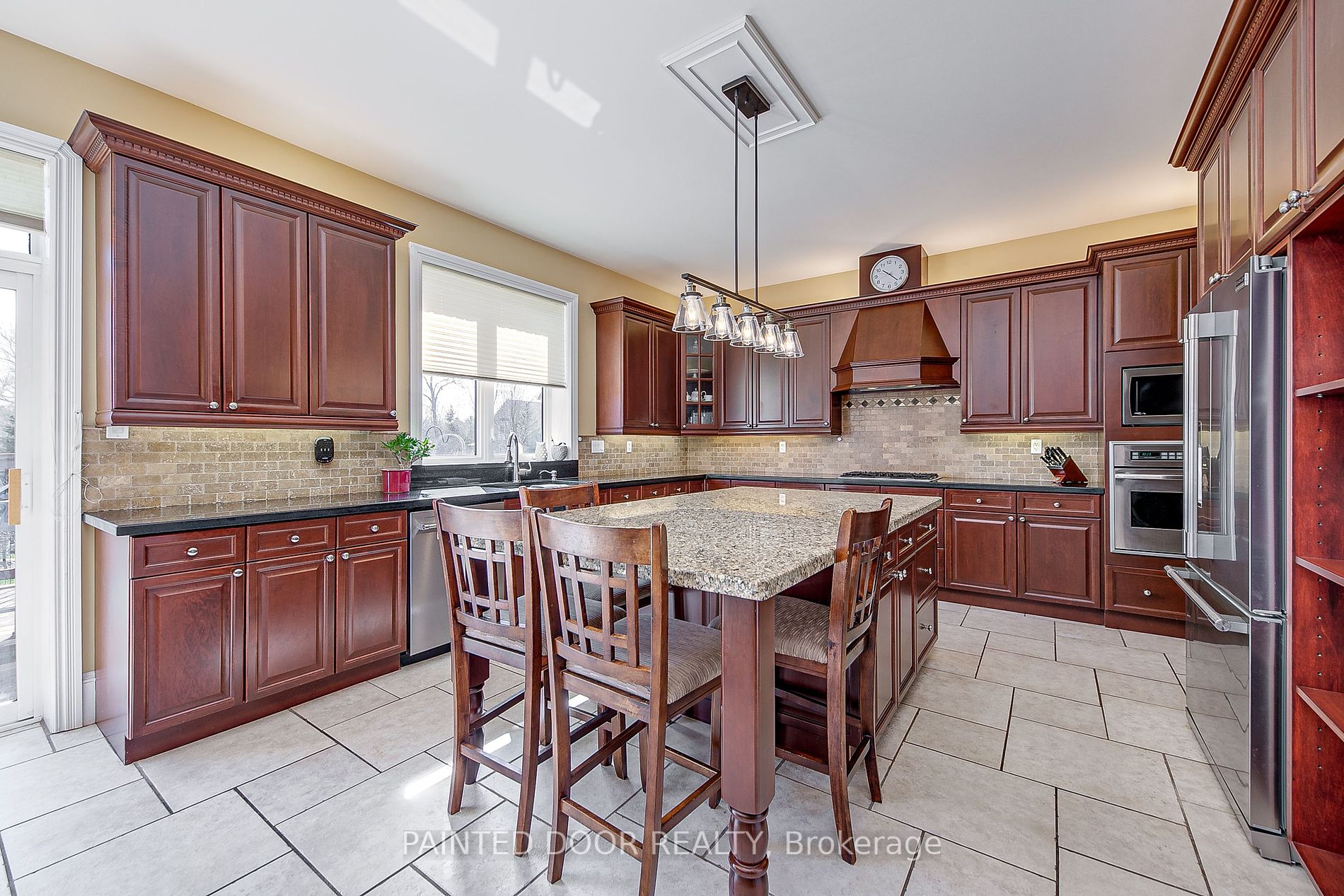109 Huronia Rd
$1,499,900/ For Sale
Details | 109 Huronia Rd
Stunning custom built two storey home radiating quality craftsmanship, impeccable design and quality finishes throughout. With over 5500 square feet of finished space, including 6 bedrooms and 4 bathrooms, this unique family home has enough space for all. The large open concept main floor is sure to be the heart of your home with a well appointed kitchen with solid maple cabinetry, large centre island, stainless steel appliances and large walk-in pantry. Walkout off the kitchen to a large deck-perfect for grilling with your gas BBQ hookup. Master bedroom features a cozy fireplace, large walk-in closet and 5 pce spa-like master ensuite bath creating the perfect sanctuary after a long day. You will be amazed at the fully finished lower level with walkout where fun and family time combine in all the amenities which include a custom cedar sauna outfitted with speakers for tv viewing, a full movie room with tiered seating and sound system, large rec room with exercise area and in-floor heating. Walkout to your private rear yard with no neighbours behind and 40 fiberglass inground saltwater pool, complete with fountains, landscaped pool area and pool house with change room and loft. ICF from foundation to roof. This home comes with all the bells and whistles too many features to list and an extensive list of inclusions you will not want to miss this!
Inclusions continued: TV Mounts (Sauna TV is "as is") & upstairs hall mirror.
Room Details:
| Room | Level | Length (m) | Width (m) | Description 1 | Description 2 | Description 3 |
|---|---|---|---|---|---|---|
| Living | Main | 4.56 | 6.97 | |||
| Kitchen | Main | 4.56 | 4.47 | |||
| Bathroom | Main | 1.63 | 1.30 | 2 Pc Bath | ||
| Br | 2nd | 5.64 | 5.07 | W/I Closet | 4 Pc Ensuite | |
| 2nd Br | 2nd | 4.05 | 3.55 | |||
| 3rd Br | 2nd | 4.62 | 3.34 | |||
| 4th Br | 2nd | 4.64 | 3.32 | |||
| 5th Br | 2nd | 4.64 | 3.56 | |||
| Bathroom | 2nd | 2.65 | 2.38 | 4 Pc Bath | ||
| Rec | Bsmt | 7.42 | 11.75 | |||
| Media/Ent | Bsmt | 8.17 | 6.33 | |||
| Br | Bsmt | 4.59 | 3.47 |







































