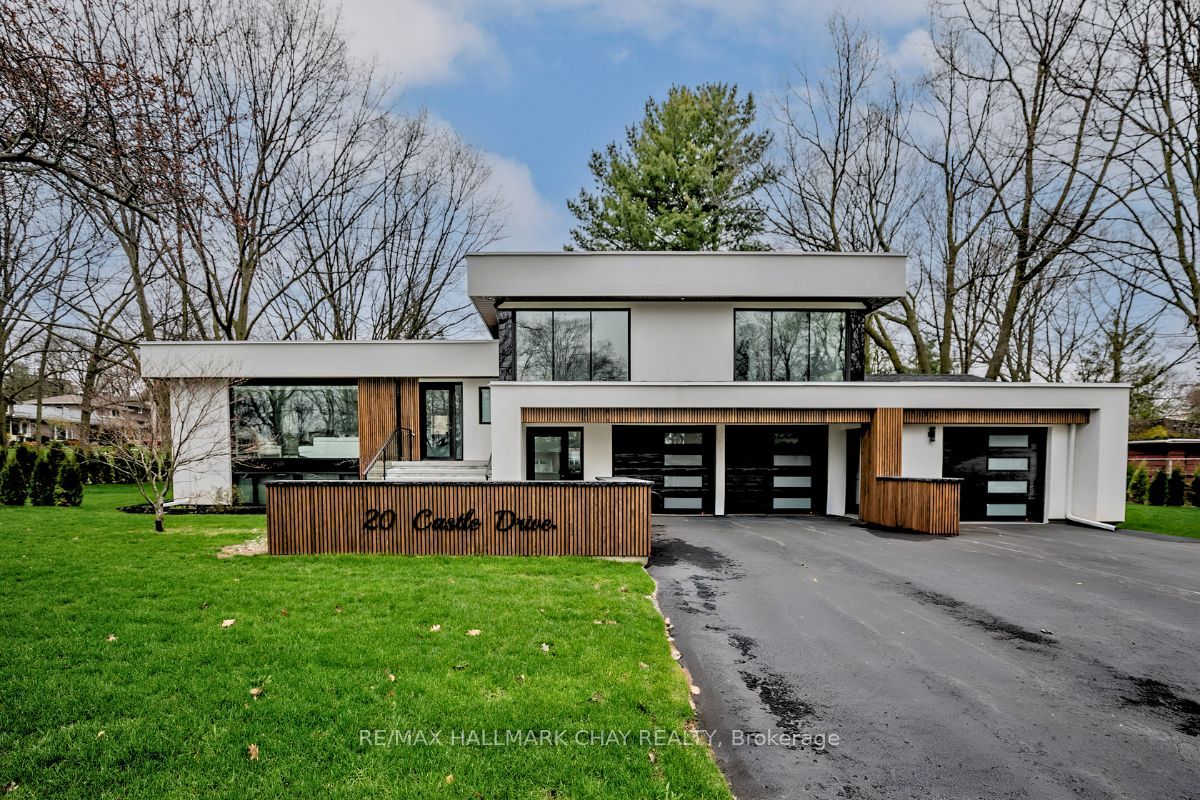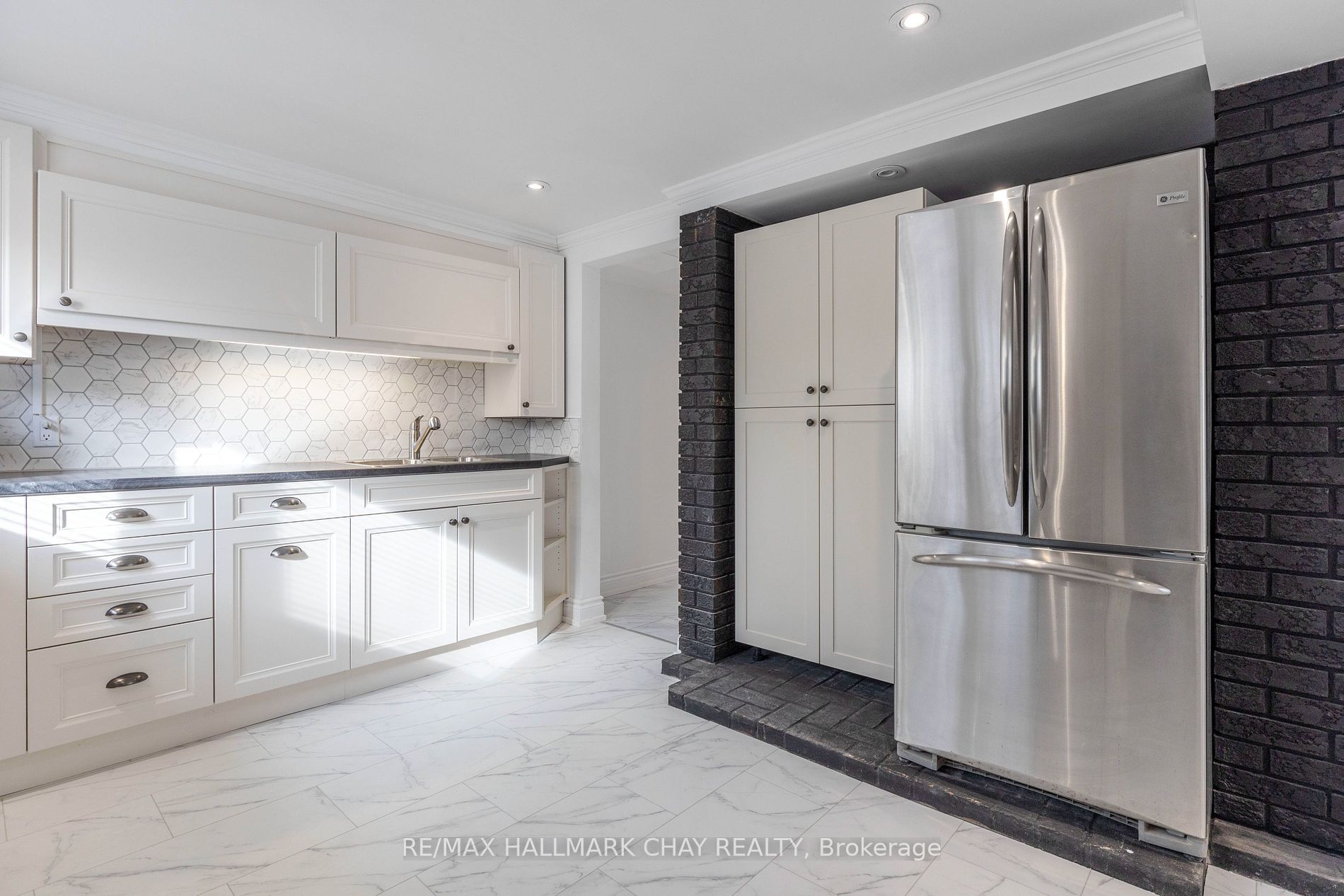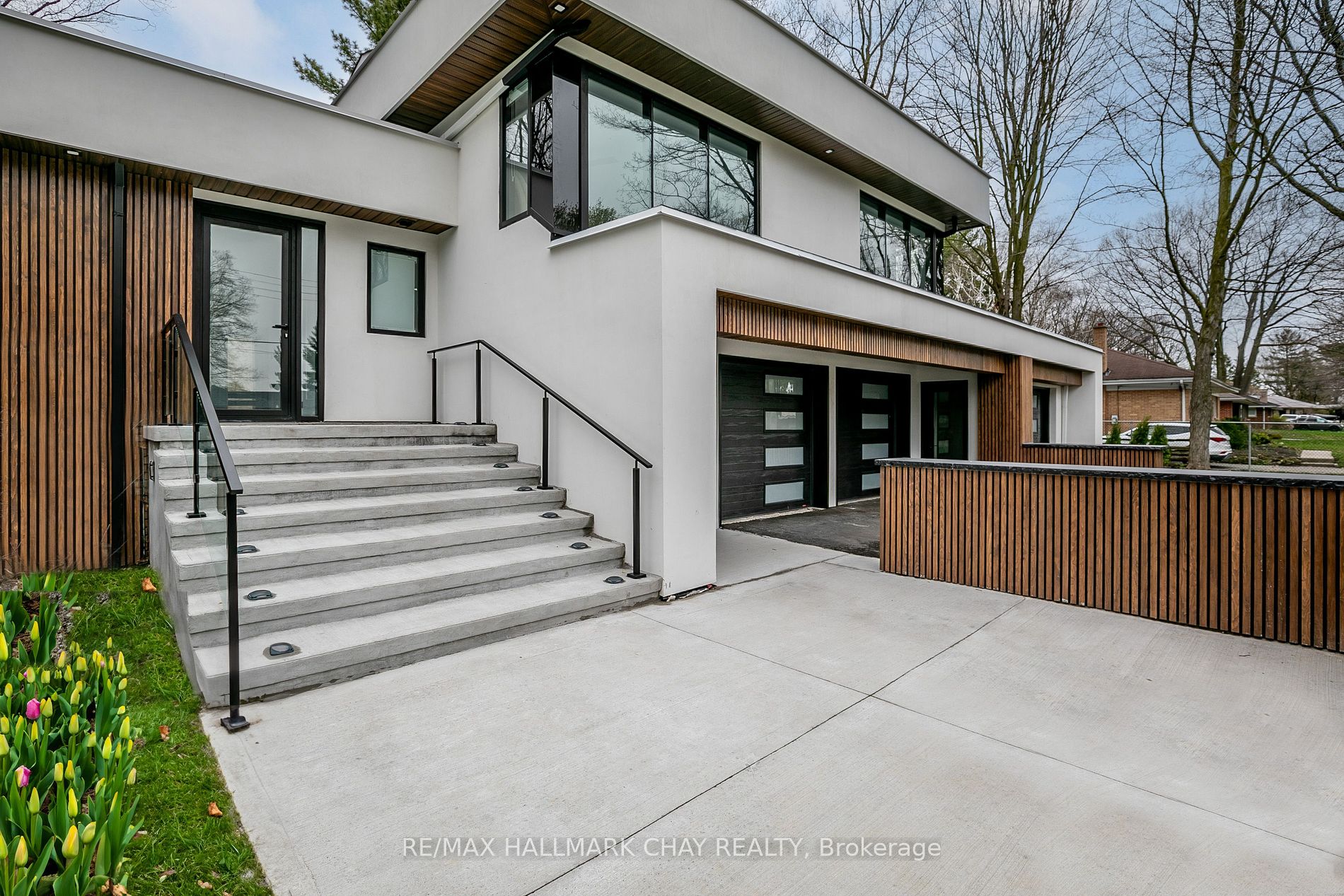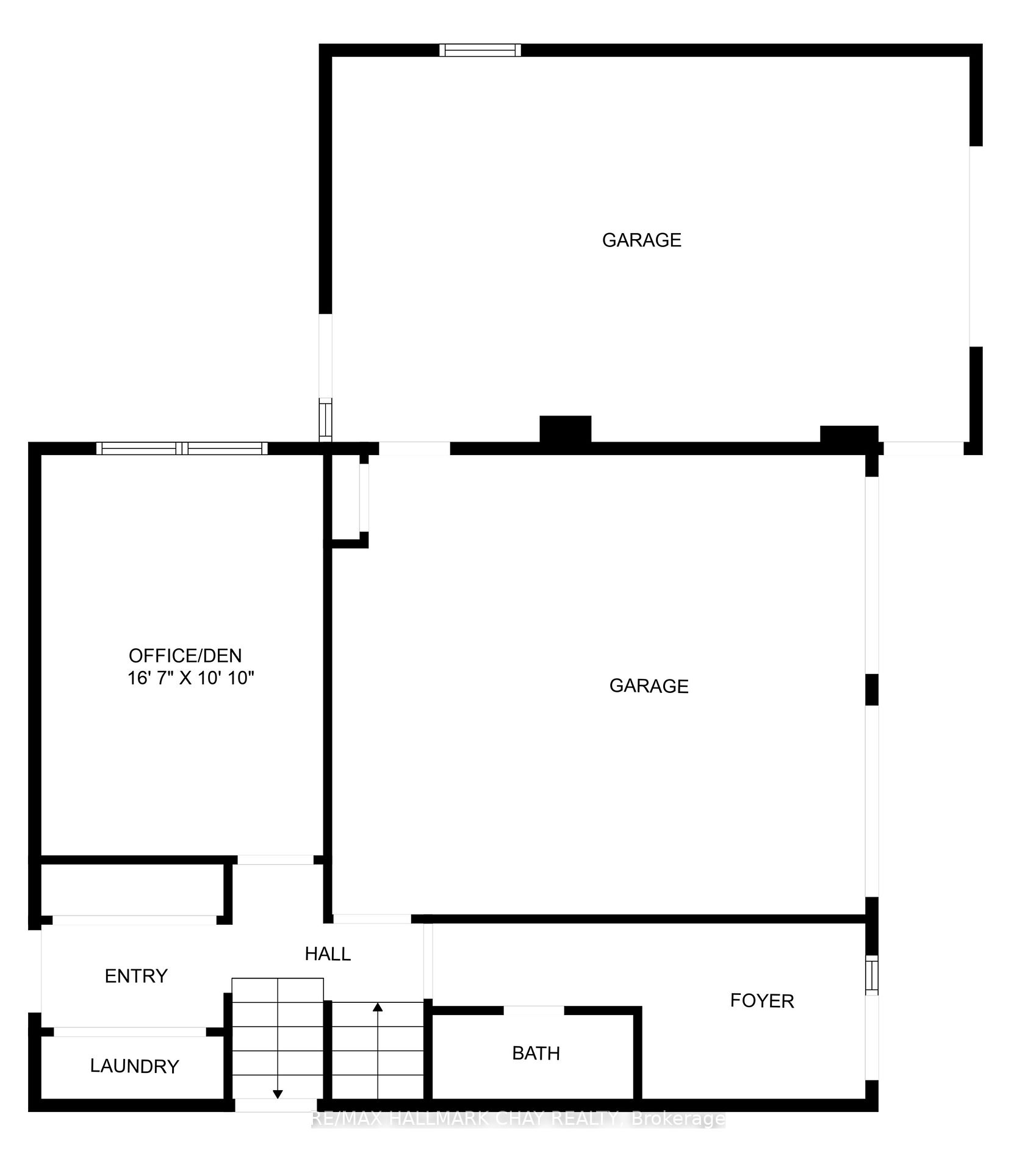20 Castle Dr
$2,150,000/ For Sale
Details | 20 Castle Dr
Take a look at this exquisite modern, contemporary home in one of Barrie's mature neighbourhood with established trees and gardens. 4 level split detached home with over 4,700 (sq.ft. fin) has been completely remodelled from top to bottom offering you an abundance of versatile living space including a complete in-law suite with bedroom, full bath, kitchen and laundry for multi-generational living, for accommodating guests or for your own growing family. High level overview of this fully renovated, updated and upgraded home provides 3+1 bedrooms, 2 x full kitchens, 2 x laundry, 2 x living rooms, 5 x bathrooms -and- triple attached garage with inside entry and plenty of driveway parking. You'll find a perfect balance of design & function throughout this home with a fresh neutral design palette and high-end finishes. Spectacular redesign of this one-of-a-kind home includes a new roofline, higher interior ceiling heights of 10' and expansive floor to ceiling windows. The magnitude and scale of this renovation can be appreciated from every room. Kitchen features custom flat-front white cabinets, quartz counters, high-end s/s appliances including gas range and an impressive 9' centre island with breakfast bar for quick meals or a casual place to gather with friends. The open floor layout of the main level is ideal for entertaining with the kitchen open to living room and dining. Enjoy time in front of the cozy linear fireplace in the living room for cool evenings. 3 upper level bedrooms including a spa-like primary suite extended with sitting area, private ensuite with separate shower and two walk-in closets. Main bath and two comfortable bedrooms complete this level. Situated in a mature neighbourhood of Barrie this home is minutes to the amenities required for a busy household, steps to parks and trails, with easy access to commuter routes - north to cottage country - or - less than an hour to the GTA.
Perfect presentation for in-law suite - upper/lower kitchens and laundry, with appliances. Fridge x 2, Stove x 2, Dishwasher x 1, Washer x 2, Dryer x 2, GDO x 3, Electronic Blinds, ELFs. Wine Cooler
Room Details:
| Room | Level | Length (m) | Width (m) | Description 1 | Description 2 | Description 3 |
|---|---|---|---|---|---|---|
| Kitchen | Main | 5.89 | 3.00 | Open Concept | Breakfast Bar | Quartz Counter |
| Living | Main | 4.55 | 3.25 | Fireplace | ||
| Dining | Main | 2.90 | 3.00 | |||
| Prim Bdrm | 2nd | 3.30 | 4.42 | Combined W/Sitting | 4 Pc Ensuite | W/I Closet |
| 2nd Br | 2nd | 3.91 | 3.53 | |||
| 3rd Br | 2nd | 3.56 | 3.48 | |||
| Foyer | Lower | |||||
| Office | Lower | 5.05 | 3.30 | Combined W/Den | ||
| Kitchen | Bsmt | 3.17 | 2.95 | |||
| Living | Bsmt | 3.10 | 4.72 | Combined W/Dining | ||
| 4th Br | Bsmt | 3.38 | 3.02 | |||
| Utility | Bsmt | 4.24 | 1.88 |







































