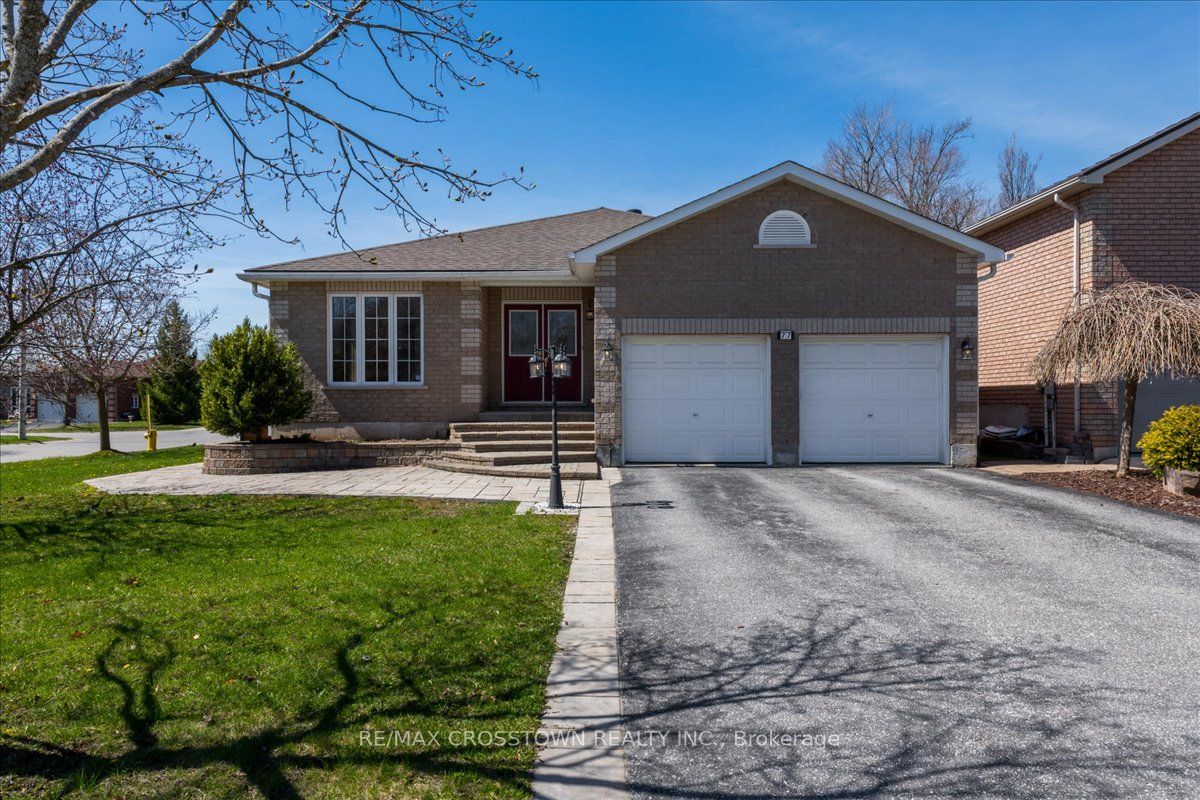77 Monique Cres
$987,000/ For Sale
Details | 77 Monique Cres
Generously sized all brick bungalow situated on a quite crescent in NW Barrie is perfect for a growing family or multi-generational living. This home was custom designed with accessibility in mind. Features include a wider staircase to the lower level that can accommodate a stairlift (electrical plug already there), wider doors throughout & accessible shower in primary suite offering "at-home" independent living if required. The 1803 sqft fin main floor has an open concept kitchen with breakfast bar & pantry that flows nicely into the spacious great room. A large, corner gas fireplace & sliding doors to the backyard oasis complete the picture offering the opportunity for year round entertaining for family & friends. The sizeable primary bedroom is very private with a large ensuite, walk-in closet & sliding doors to a separate back deck. The sprawling basement (~1300 sqft fin + ~ 460sqft unfin) will fuel your imagination with a huge rec room, 2 bedrooms, 3pc bathroom & extra unfin space just waiting to be finished. Finally the outdoor space with a salt water pool is sure to create many wonderful memories. Close to shopping, Barrie golf & country club, rec centre, schools & more!
Room Details:
| Room | Level | Length (m) | Width (m) | Description 1 | Description 2 | Description 3 |
|---|---|---|---|---|---|---|
| Kitchen | Main | 5.18 | 4.75 | Pantry | Ceramic Floor | |
| Great Rm | Main | 6.30 | 5.66 | Fireplace | Hardwood Floor | W/O To Deck |
| Dining | Main | 4.29 | 3.35 | Hardwood Floor | ||
| Prim Bdrm | Main | 6.38 | 5.56 | W/O To Deck | Hardwood Floor | W/I Closet |
| Laundry | Main | W/O To Garage | Ceramic Floor | |||
| Rec | Bsmt | 9.14 | 4.34 | Closet | Broadloom | |
| Br | Bsmt | 4.19 | 4.01 | Laminate | Laminate | Window |
| Br | Bsmt | 6.35 | 3.78 | Window | Laminate |
































