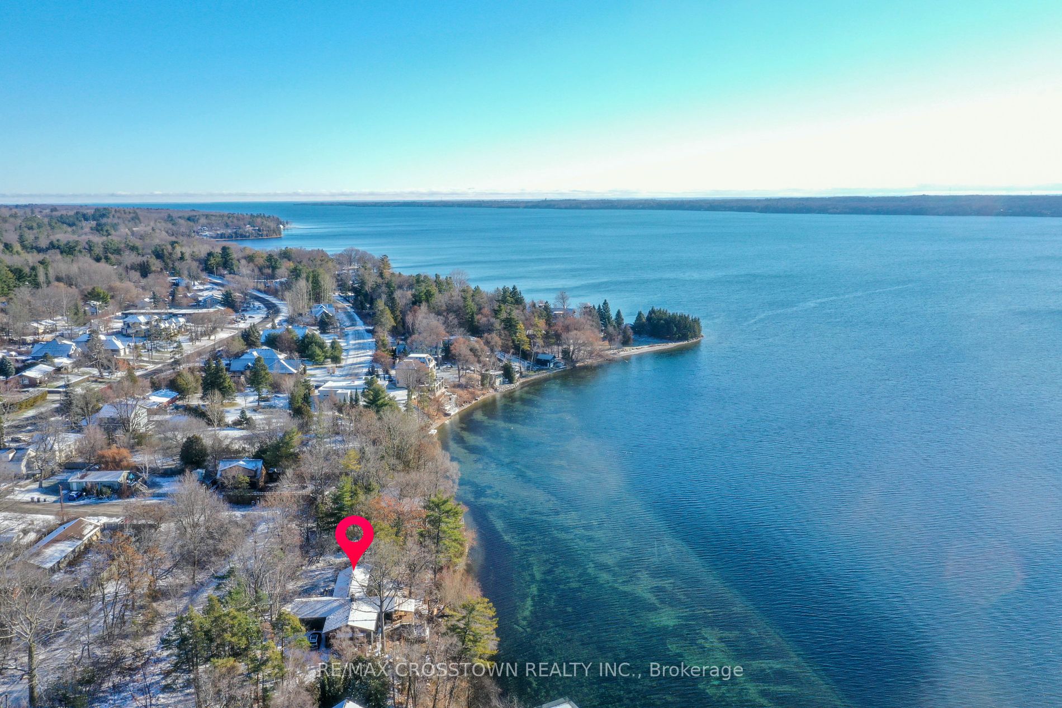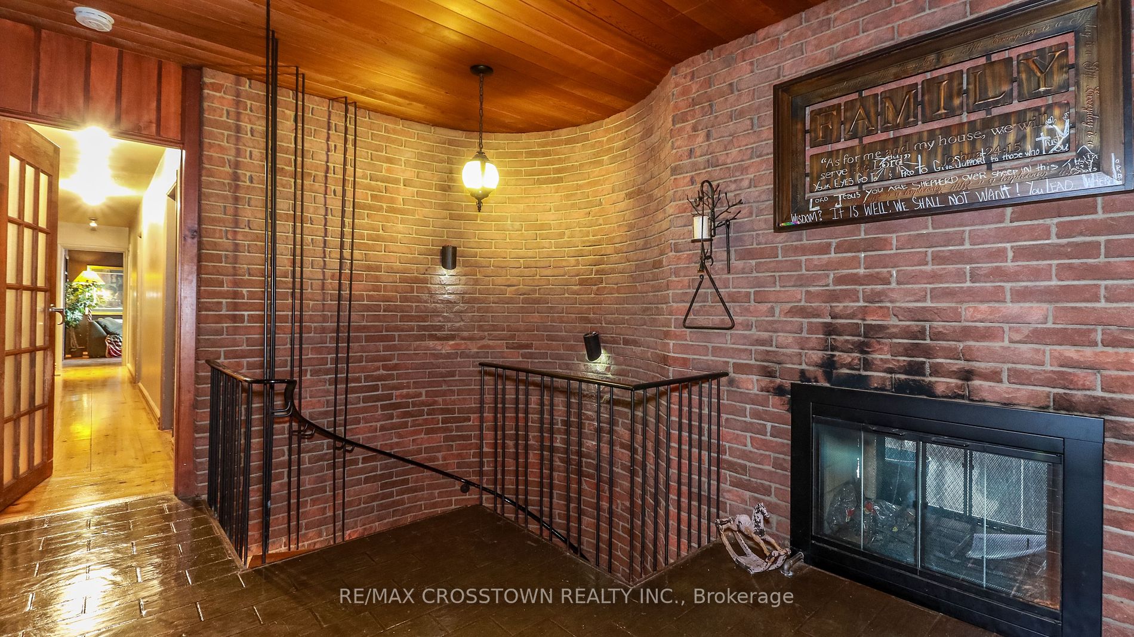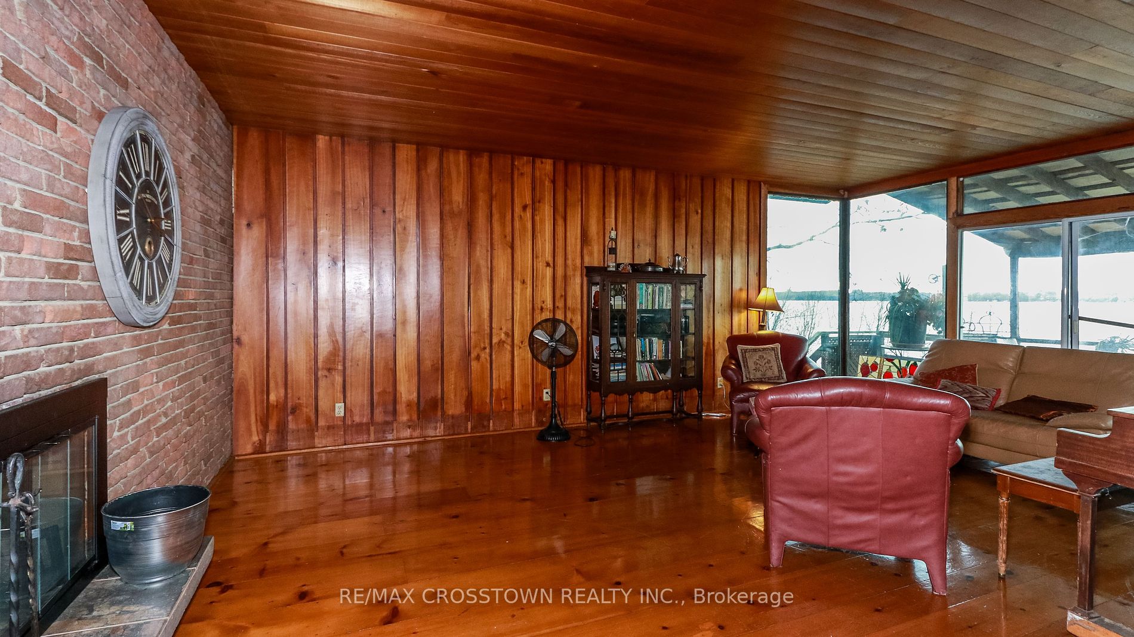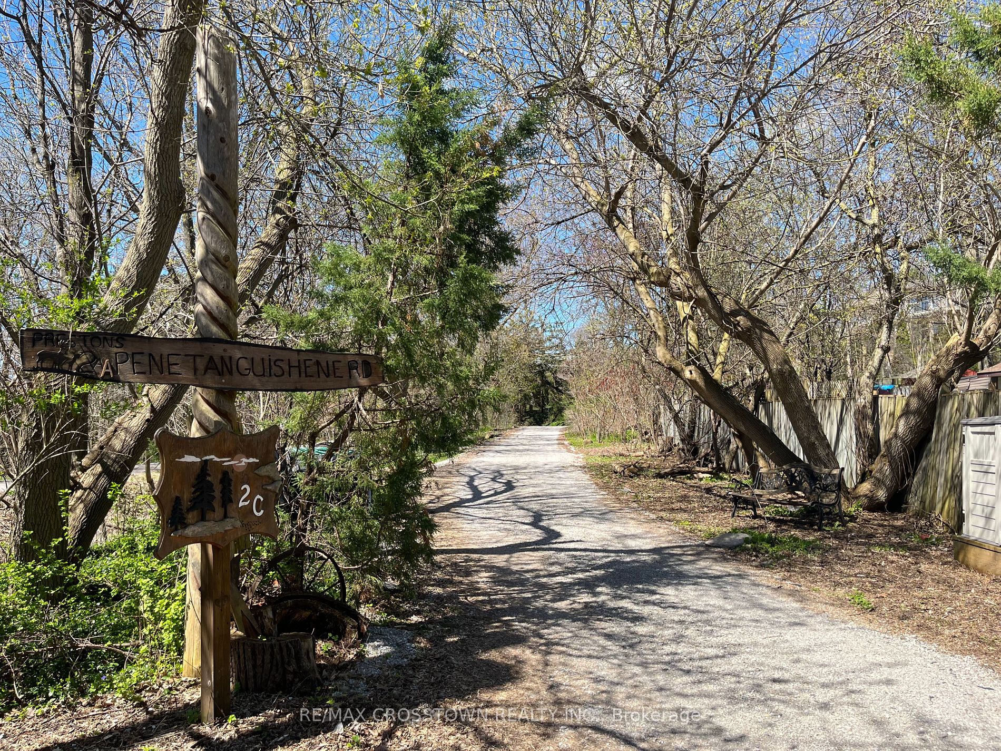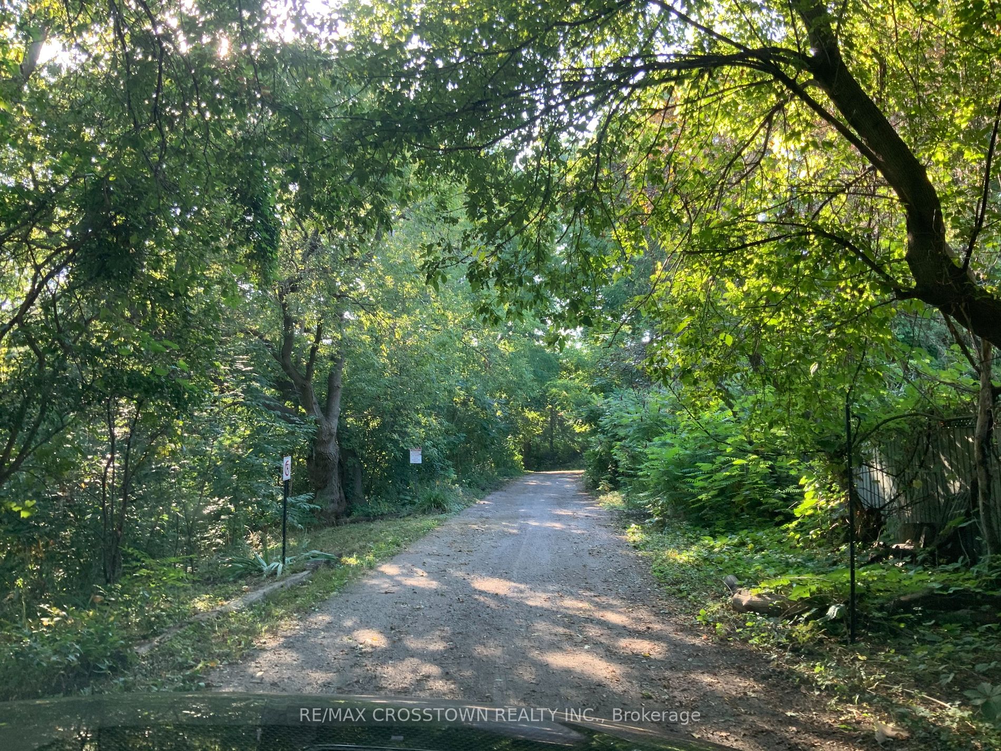2A Penetanguishene Rd
$2,295,000/ For Sale
Details | 2A Penetanguishene Rd
Introducing 2A Penetanguishene Road, one of the wider waterfront properties within city limits with 161 feet on Lake Simcoe. Not many places like this come up for sale. This half-acre property offers unparalleled southern views of Kempenfelt Bay. It is enhanced by a long, tree-lined driveway providing an idyllic entrance through an overarching canopy of leaves -welcomed shade in times of summer heat. Summertime means swimming, kayaking, paddle boarding and boating. Enjoy the view of majestic sailboats gliding past, as they emerge from the nearby Barrie Yacht Club. Winter invites sports on ice: skating, ice fishing, snowmobiling, and kite skiing. The property has direct access to the old Barrie Rail Trail which is now a walking and bike path leading to sandy Johnsons Beach close by and the city centre beyond. Go jog, stroll or walk with your dog. A setting perfectly suited for an active lifestyle. You will find it to be a home with a cottage feel - a nature retreat within city limits. Despite its central location, privacy is assured. It's waterfront lifestyle where you can vacation where you live. This piece of paradise proffers a discerning buyer the opportunity to impose a fresh vision and showcase the propertys full potential. Both lot and Private Driveway being sold in collaboration PIN 588520038 & 588520037
Room Details:
| Room | Level | Length (m) | Width (m) | Description 1 | Description 2 | Description 3 |
|---|---|---|---|---|---|---|
| Living | Main | 4.44 | 6.55 | Walk-Out | Hardwood Floor | |
| Dining | Main | 3.91 | 3.30 | Walk-Out | Tile Floor | |
| Kitchen | Main | 3.91 | 3.35 | Tile Floor | ||
| Prim Bdrm | Main | 4.57 | 3.30 | Walk-Out | Hardwood Floor | |
| 2nd Br | Main | 3.07 | 2.34 | W/W Closet | ||
| 3rd Br | Main | 3.07 | 2.44 | W/W Closet | ||
| 4th Br | Lower | 7.95 | 4.60 | Walk-Out | W/I Closet | |
| Family | Lower | 3.94 | 3.73 | Fireplace | ||
| 5th Br | Lower | 5.79 | 3.20 | Walk-Out | Tile Floor | |
| Br | Lower | 3.76 | 3.48 | |||
| Laundry | Lower | 3.45 | 2.03 |
