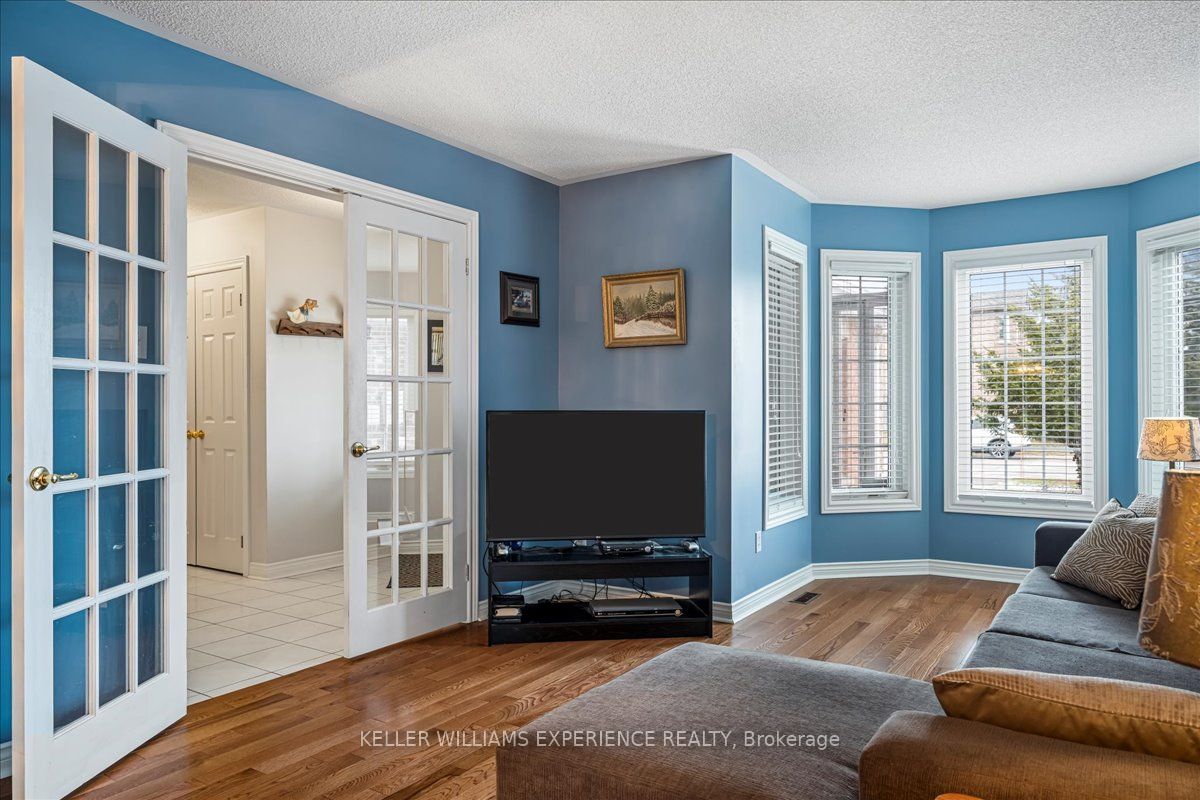9 Lang Dr
$849,900/ For Sale
Details | 9 Lang Dr
Welcome to this charming, one-owner home in a desirable neighborhood. This 2-storey, all-brick residence by reputable builder Morra Homes offers a spacious layout with 3 bedrooms on the second floor. The primary bedroom boasts a large walk-in closet and a luxurious 4-piece ensuite bathroom, while all bedrooms are generously sized. The kitchen features open views to the family room, a neutral design, and an eating area by the large bay window. The walk-out to the deck and yard is perfect for entertaining and enjoying the brilliant southern sunshine. Enjoy privacy and serenity with no neighbors behind, in addition to mature trees. The fully landscaped yard requires low maintenance and includes patio stones, mulch, and perennial gardens. The basement is partially finished with a versatile room that can be used as a den, and there is potential to create additional living space, including another bedroom and bathroom (roughed in). The oversized double garage (approximately 358 sq ft)won't disappoint and offers storage in addition to parking 2 full-sized vehicles. Many upgrades over the years include windows, shingles, flooring, appliances, the furnace & air conditioner, new garage doors, and driveway sealing. Situated on a quiet street on the city's edge, this home offers convenience to all amenities, schools, church, shopping, trails, and the ski hills in Springwater and Oro.
Room Details:
| Room | Level | Length (m) | Width (m) | Description 1 | Description 2 | Description 3 |
|---|---|---|---|---|---|---|
| Kitchen | Main | 2.79 | 3.25 | |||
| Breakfast | Main | 3.35 | 4.19 | Tile Floor | Bay Window | Walk-Out |
| Family | Main | 3.51 | 4.55 | Fireplace | Broadloom | |
| Living | Main | 3.38 | 5.03 | French Doors | Hardwood Floor | Combined W/Dining |
| Dining | Main | 3.38 | 3.05 | French Doors | Hardwood Floor | Combined W/Family |
| Bathroom | Main | 1.88 | 0.89 | Tile Floor | ||
| Laundry | Main | 1.63 | 2.64 | Walk-Out | Tile Floor | |
| Prim Bdrm | 2nd | 5.38 | 4.52 | 4 Pc Ensuite | Vinyl Floor | |
| Bathroom | 2nd | 2.97 | 3.05 | Tile Floor | 4 Pc Ensuite | |
| 2nd Br | 2nd | 3.38 | 4.04 | Vinyl Floor | ||
| 3rd Br | 2nd | 3.76 | 2.72 | Vinyl Floor | ||
| Bathroom | 2nd | 2.39 | 2.26 | 4 Pc Bath |



































