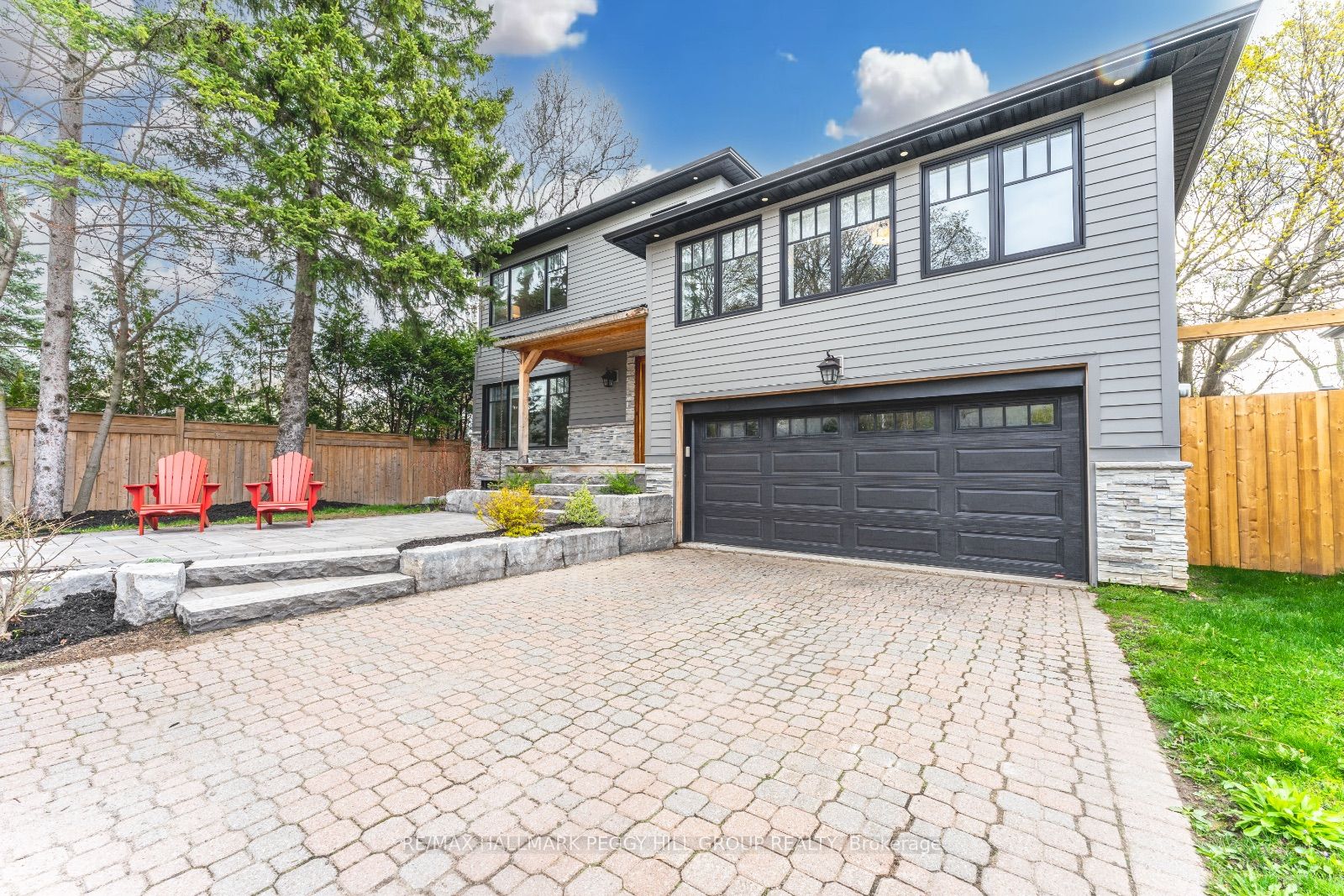21 Weldon Cres
$1,325,000/ For Sale
Details | 21 Weldon Cres
SWOON-WORTHY HOME IN THE COVETED EAST END PLACED ON A POOL-SIZED LOT WITH EXQUISITE FINISHES INSIDE & OUT! Welcome to this gorgeous home located at 21 Weldon Crescent. Nestled on a tranquil crescent in Barrie's esteemed East End neighborhood. This home is within walking distance of Codrington Public School and nearby parks. A short drive away, downtown Barrie, Johnson's Beach, and various shopping and dining options await. The modern exterior, adorned with new Hardie board siding and stacked stone accents, exudes curb appeal and is illuminated by convenient pot lights. Step inside to discover a welcoming atmosphere, highlighted by nine-foot ceilings on the main floor. The beautifully renovated kitchen boasts a stylish backsplash, quartz countertops, and new appliances including a gas stove, while the cozy living room features a custom Napoleon fireplace. Upstairs, a completely renovated level includes a luxurious primary suite with an ensuite bathroom boasting heated floors, a freestanding bath, double shower heads, and double sinks. The fully finished basement adds extra living space with a cozy rec room hosting a fireplace. Outside, a good-sized rear yard with a new fence and a wide side gate offers privacy and space for outdoor enjoyment, complete with a large shed and room for a pool. Dont miss out on this stunning #HomeToStay in the sought-after east end!
Room Details:
| Room | Level | Length (m) | Width (m) | Description 1 | Description 2 | Description 3 |
|---|---|---|---|---|---|---|
| Kitchen | 2nd | 3.94 | 3.05 | |||
| Dining | 2nd | 3.17 | 3.05 | |||
| Living | 2nd | 5.16 | 3.81 | |||
| Prim Bdrm | Upper | 6.40 | 7.01 | 5 Pc Ensuite | ||
| 2nd Br | 3rd | 4.24 | 2.72 | |||
| 3rd Br | 3rd | 4.24 | 2.72 | |||
| 4th Br | 3rd | 5.54 | 4.09 | |||
| 5th Br | Main | 3.66 | 3.17 | |||
| Rec | Bsmt | 7.32 | 3.84 |




















