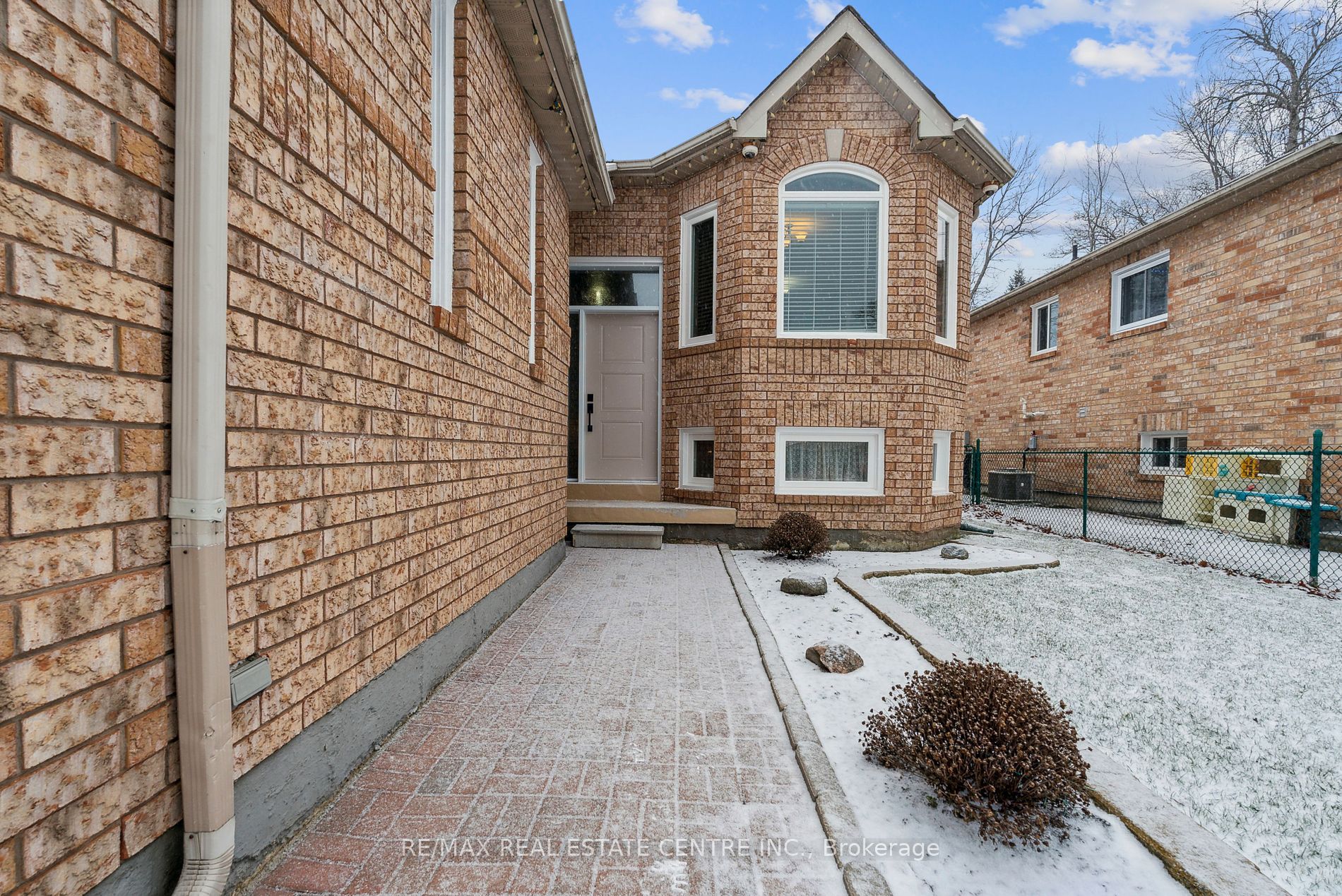109 Dyer Dr
$774,900/ For Sale
Details | 109 Dyer Dr
Welcome to 109 Dyer Drive! Cute and Cozy Raised Bungalow Within A 5 Minute drive To Wasaga Beach. One Of The Most Famous In Ontario. Don't'Miss This One!! This Home is Spotless!! 2 Bedrooms On Main Floor & 2 More Bedrooms in Basement. Open Concept Living Room Dining Room. Primary Bedroom with Large Closet and Ensuite Bathroom with Brand New Oversized Walk in Shower. Large Bright Eat In Kitchen with Solid Birchwood Cabinets, Tumbled Marble Backsplash , Granite Counter Tops with New Faucet and Undermount Sink. High End Stainless Steel Appliances Including Gas Stove/Range Hood, Fridge with Water/Ice & Built In Dishwasher. The Enlarged Walk in Pantry With Lots of Shelving Is a Bonus In Any Kitchen! Convenient Main Floor Laundry. Walkout From Kitchen To Large Deck With Stairs To Patio Into Private Fenced In Yard. Retractable Awning Over Deck! Lots Of Storage Underneath Deck.
Finished Basement Has 2 Bedrooms With Above Grade Windows. Full 4 pc Washroom. Bright Open Concept Rec Room With Above Grade Windows, Also Has A Gas Fireplace. .Plenty Of Storage In Basement In Large Furnace/Utility Room. Newer Furnace.
Room Details:
| Room | Level | Length (m) | Width (m) | Description 1 | Description 2 | Description 3 |
|---|---|---|---|---|---|---|
| Living | Main | 4.66 | 3.22 | Open Concept | Laminate | Large Window |
| Dining | Main | 4.66 | 3.22 | Open Concept | Laminate | Window |
| Kitchen | Main | 3.23 | 2.98 | Granite Counter | Ceramic Floor | B/I Dishwasher |
| Kitchen | Main | 3.23 | 2.98 | Eat-In Kitchen | Ceramic Floor | Walk-Out |
| Prim Bdrm | Main | 4.38 | 3.93 | 3 Pc Ensuite | Broadloom | W/I Closet |
| 2nd Br | Main | 4.36 | 3.93 | Closet | Laminate | West View |
| Rec | Bsmt | 5.08 | 4.14 | Gas Fireplace | Laminate | Above Grade Window |
| Br | Bsmt | 4.32 | 3.25 | Above Grade Window | Laminate | Closet |
| Br | Bsmt | 4.24 | 4.01 | Above Grade Window | Laminate | Closet |


































