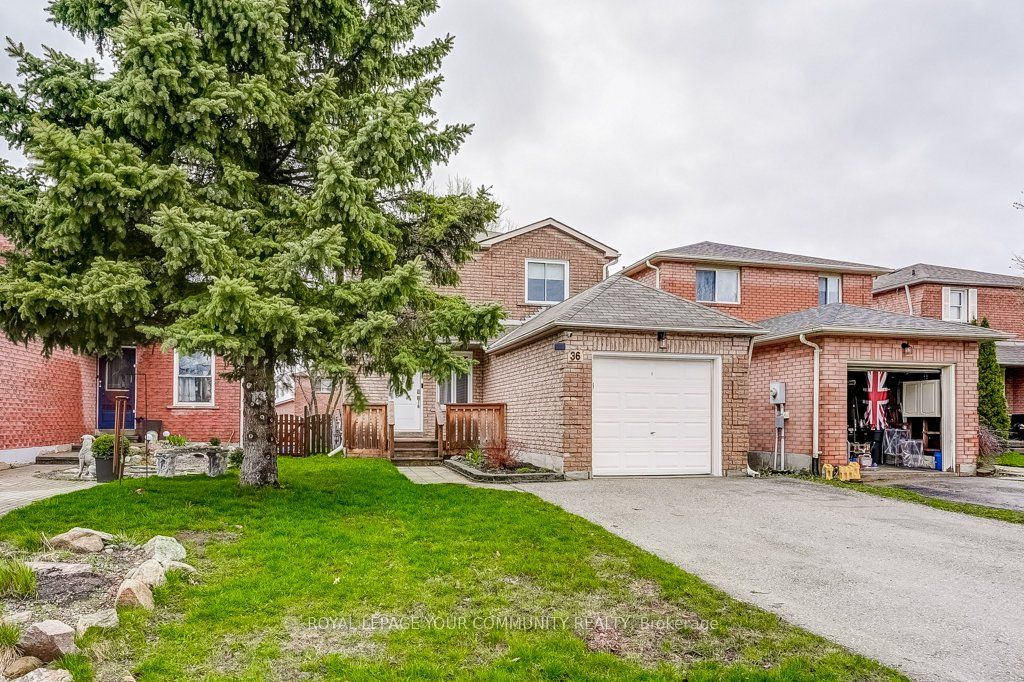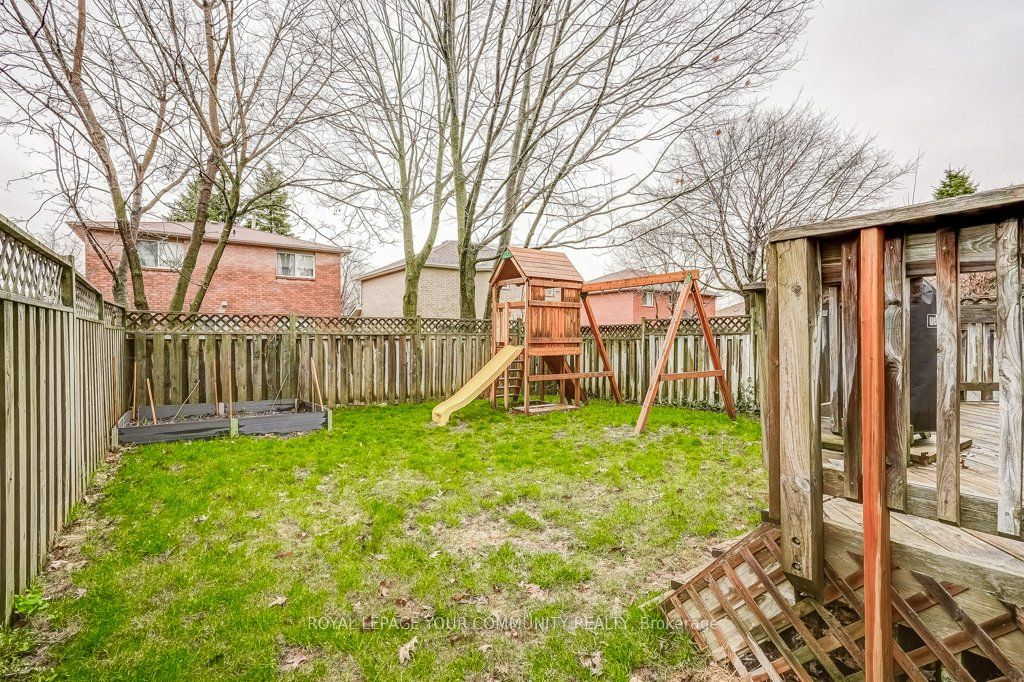36 Delaney Cres
$769,888/ For Sale
Details | 36 Delaney Cres
Explore this beautifully updated two-story brick home, boasting a spacious layout and a finished basement. The heart of the home features a large, modern eat-in kitchen complete with an island, stainless steel appliances including a gas stove, and a cozy breakfast area with direct access to a multi-level deck. Enjoy the privacy of a large, fenced backyard, perfect for entertaining. The home includes a formal dining room with a wood-burning fireplace, two full bathrooms, and two half baths, providing ample space for family and guests. Upstairs, you'll find generously sized bedrooms with large closets. The primary bedroom offers a private ensuite with a shower and a walk-in closet, creating a serene retreat. The lower level is fully finished and includes a versatile recreation room, an additional large room, and a convenient half bath. Important highlights include an energy-efficient furnace, a front-load Samsung washer and dryer, and a double-paved driveway. Located within a short walk to an elementary school and park, church, and just a few minutes drive from Barrie Hill Farms, this home combines comfort with convenience. Perfect for families looking for a blend of indoor and outdoor living in a family-friendly neighborhood!!!
Room Details:
| Room | Level | Length (m) | Width (m) | Description 1 | Description 2 | Description 3 |
|---|---|---|---|---|---|---|
| Living | Main | 4.57 | 3.45 | Formal Rm | Laminate | Window |
| Dining | Main | 4.57 | 3.45 | Formal Rm | Laminate | Window |
| Den | Main | 3.43 | 3.37 | Fireplace | Laminate | Combined W/Kitchen |
| Kitchen | Main | 4.22 | 2.36 | Centre Island | Laminate | W/O To Deck |
| Prim Bdrm | 2nd | 4.78 | 3.59 | W/I Closet | Broadloom | 3 Pc Ensuite |
| 2nd Br | 2nd | 4.50 | 3.02 | Double Closet | Broadloom | Window |
| 3rd Br | 2nd | 3.45 | 3.00 | Double Closet | Broadloom | Window |
| Den | Bsmt | 3.45 | 3.43 | Double Closet | Broadloom | Window |
| Study | 4.48 | 3.46 | Fluorescent | Broadloom | 3 Pc Bath |







































