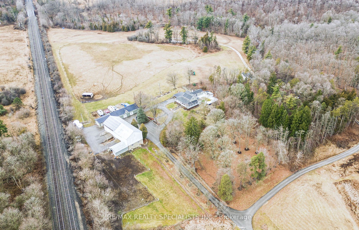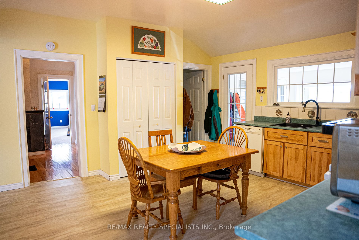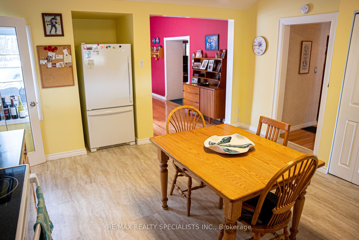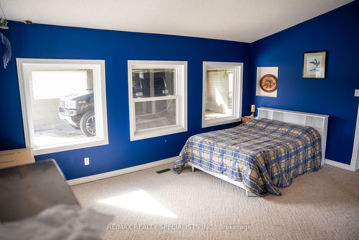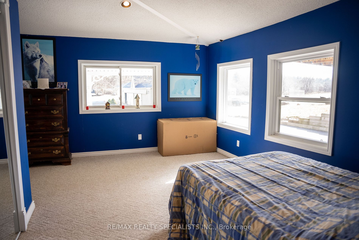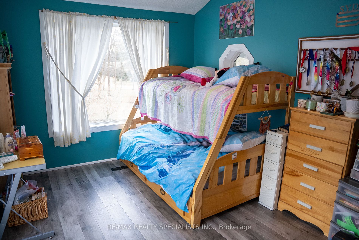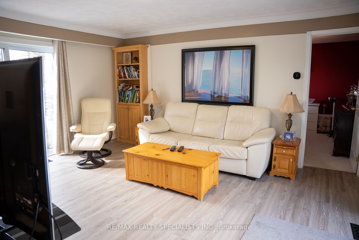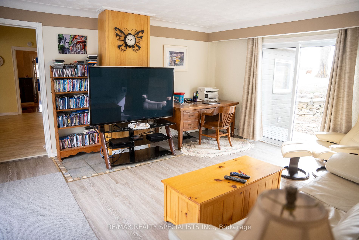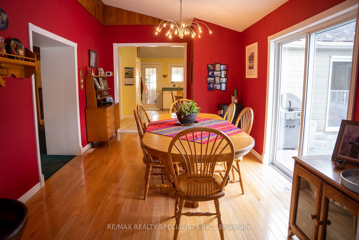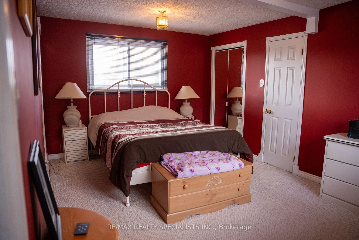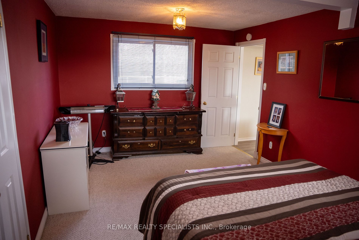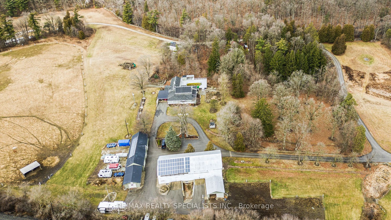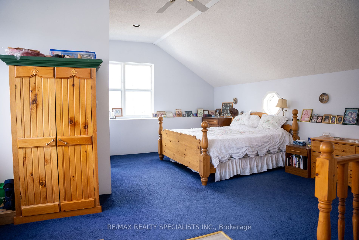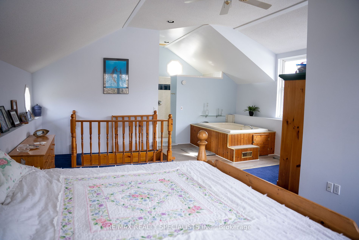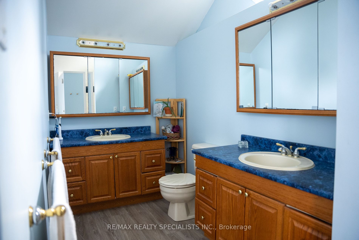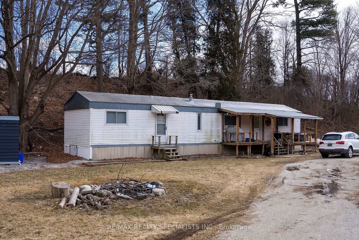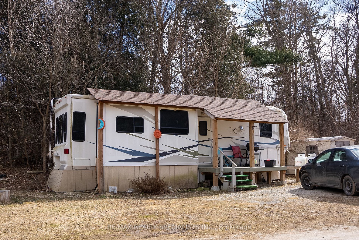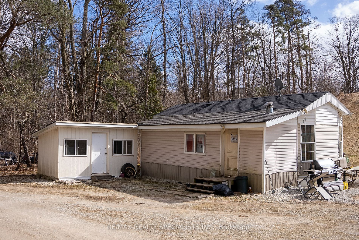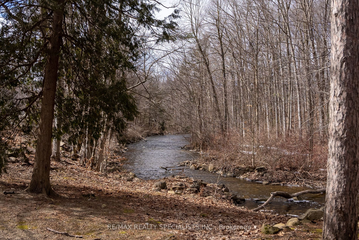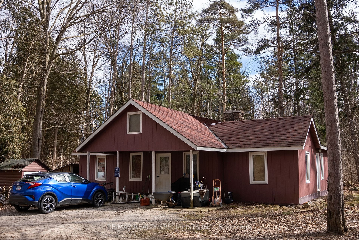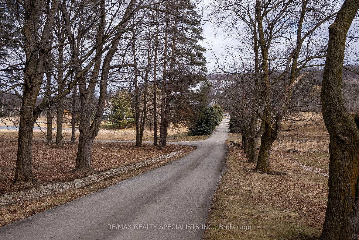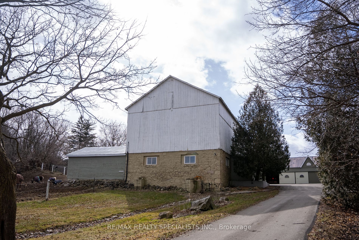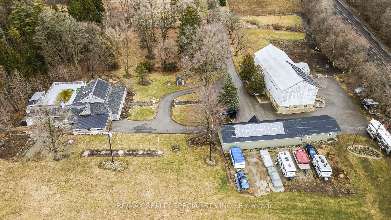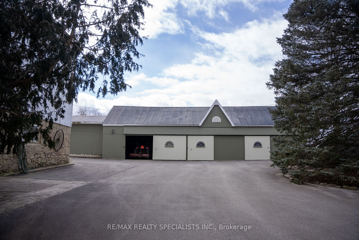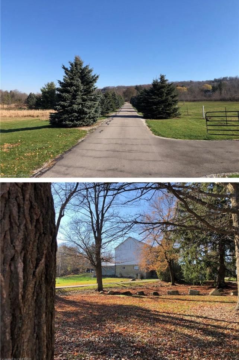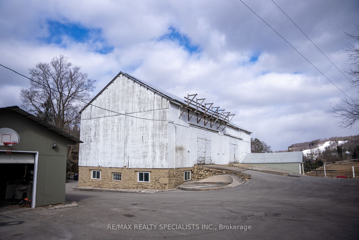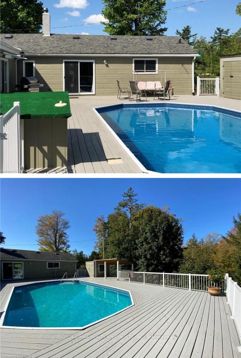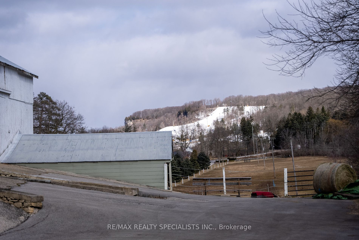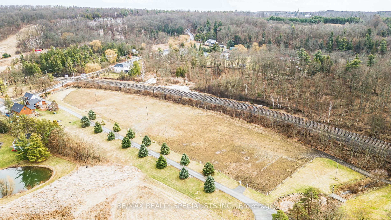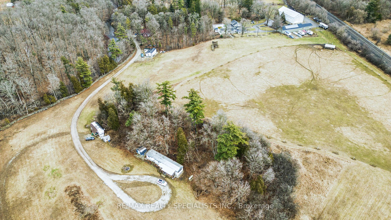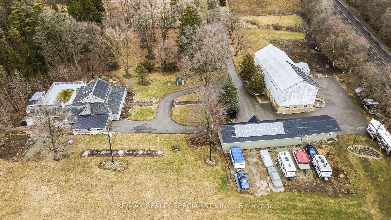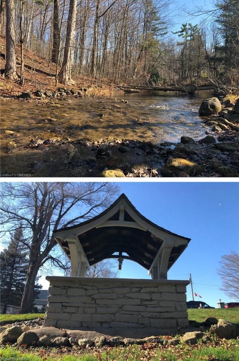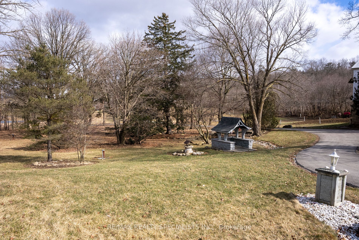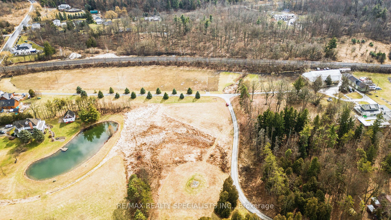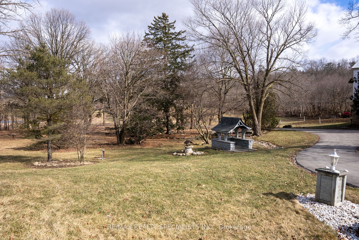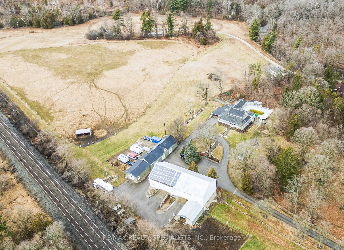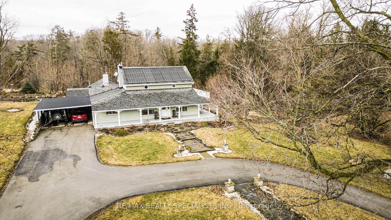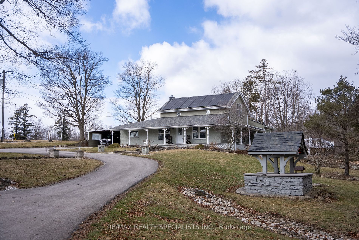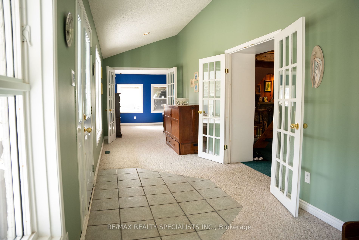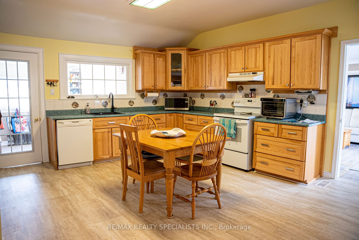8546 Appleby Line
$4,989,905/ For Sale
Details | 8546 Appleby Line
Breathtaking property with 4 Separate Residences & a Mobile Home nestled on 35 Acres of land with tranquil 16 Mile Creek running beside the boundary line offers stunning natural beauty & excellent income-generating opportunities** All 5 Pvt residences has their own Parking & Septic Tank** The original Log home is beautifully transformed into a Spacious & Inviting residence fronting on beautiful creek & uphill trees views** Apx. 3500 Sqft Living Space** R60 Walls** Sunken Living Rm W/Fireplace** A dedicated Nanny suite w/ Full WR, BR & Living Room** Lavish Open Concept Master BR has W/I Closet, Open Jacuzzi Tub & Dual Shower Ensuite** Walkout To Pool, Extensive Decking** Also features 600 sqft Heated Workshop, providing ample space for various projects/hobbies** Nicely Updated 2 Floor 9-stall horse barn on main & 2nd floor also W/O w/divided storage rooms - generating a steady rental income from years** Professionally drainage system, insulated floor & Gym in bsmt W/O to sideyard*
Enjoy Beautiful Views of Ski Resort from Family Room, Deck, etc.** New Heater Pump** Apx 5-6 yrs old Abv Ground Pool & 2-3 Yr old Deck** Newer Geo Thermal heating** New Water Softener & UV* Solar Panel System W/annual $14-15K annual income
Room Details:
| Room | Level | Length (m) | Width (m) | Description 1 | Description 2 | Description 3 |
|---|---|---|---|---|---|---|
| Kitchen | Main | 4.93 | 4.60 | |||
| Dining | Main | 5.92 | 3.07 | |||
| Living | Main | 8.74 | 5.54 | |||
| Den | Main | 4.09 | 5.16 | |||
| Family | Main | 4.98 | 4.32 | |||
| 2nd Br | Main | 4.90 | 3.10 | |||
| Prim Bdrm | 2nd | 7.92 | 5.92 | |||
| 3rd Br | Main | |||||
| 4th Br | Main | |||||
| Bathroom | Main |
