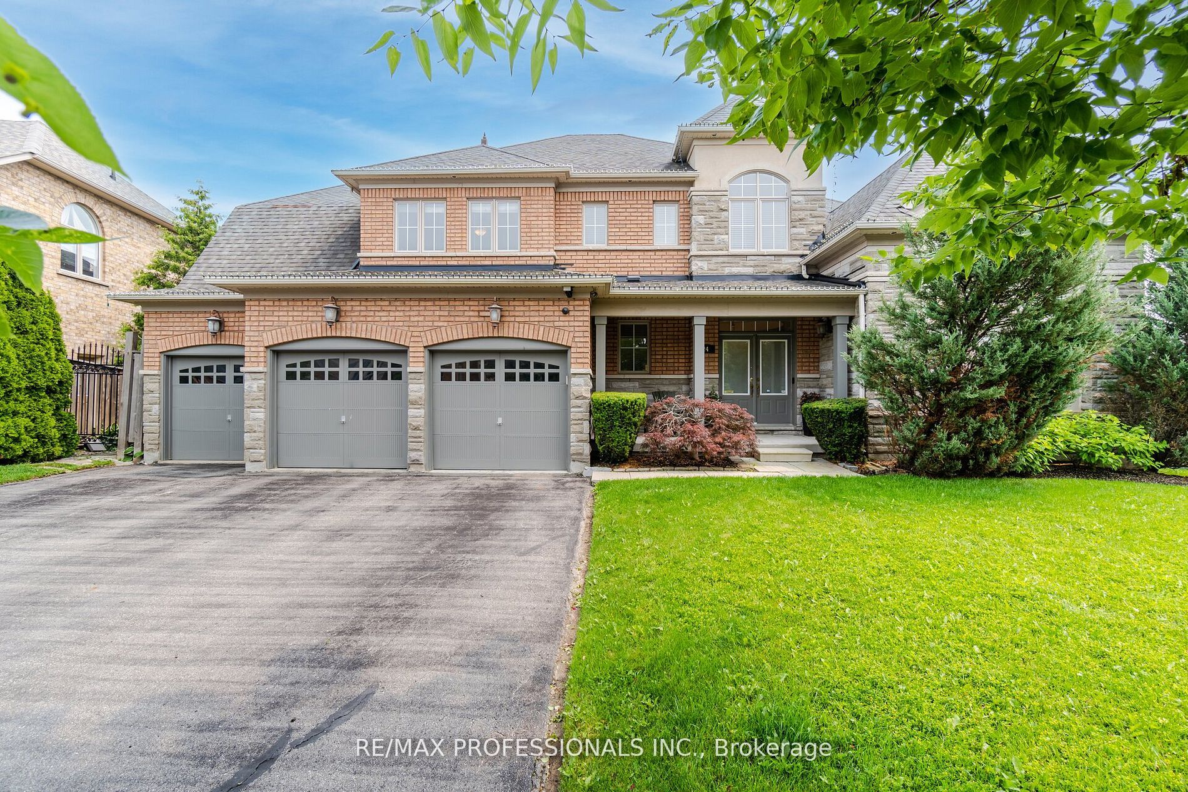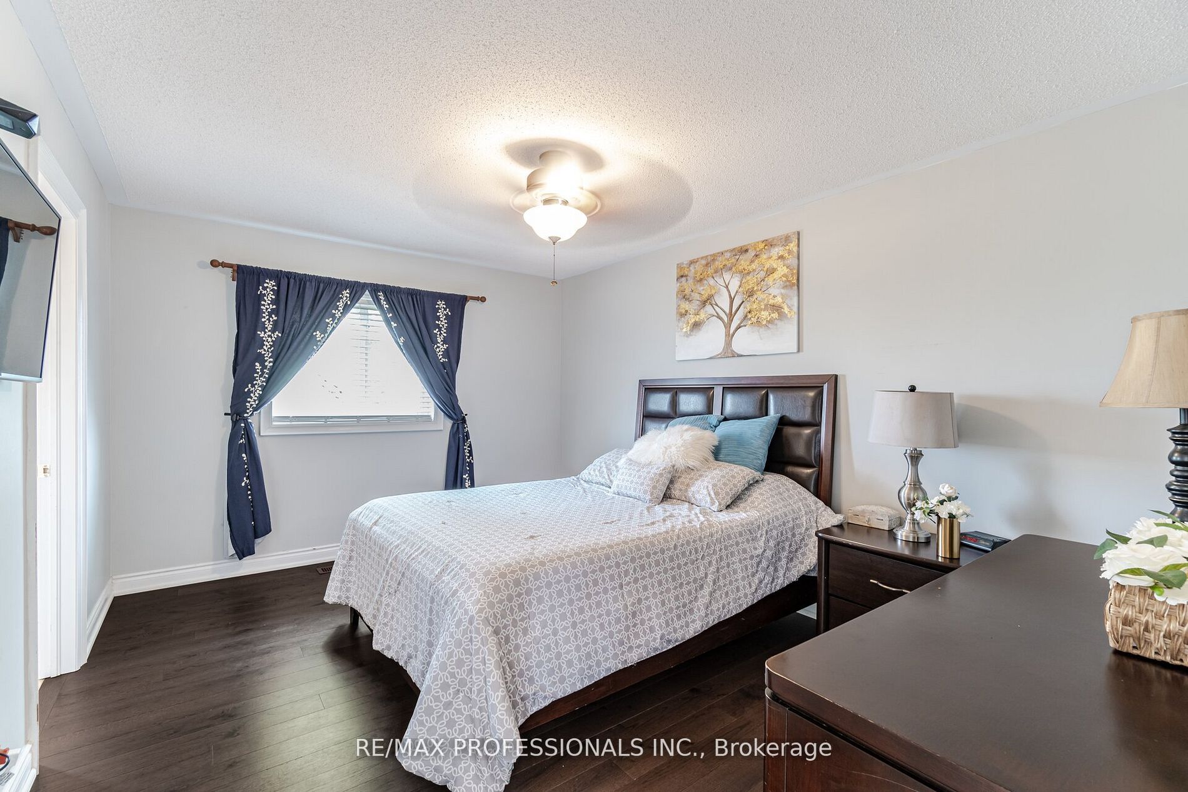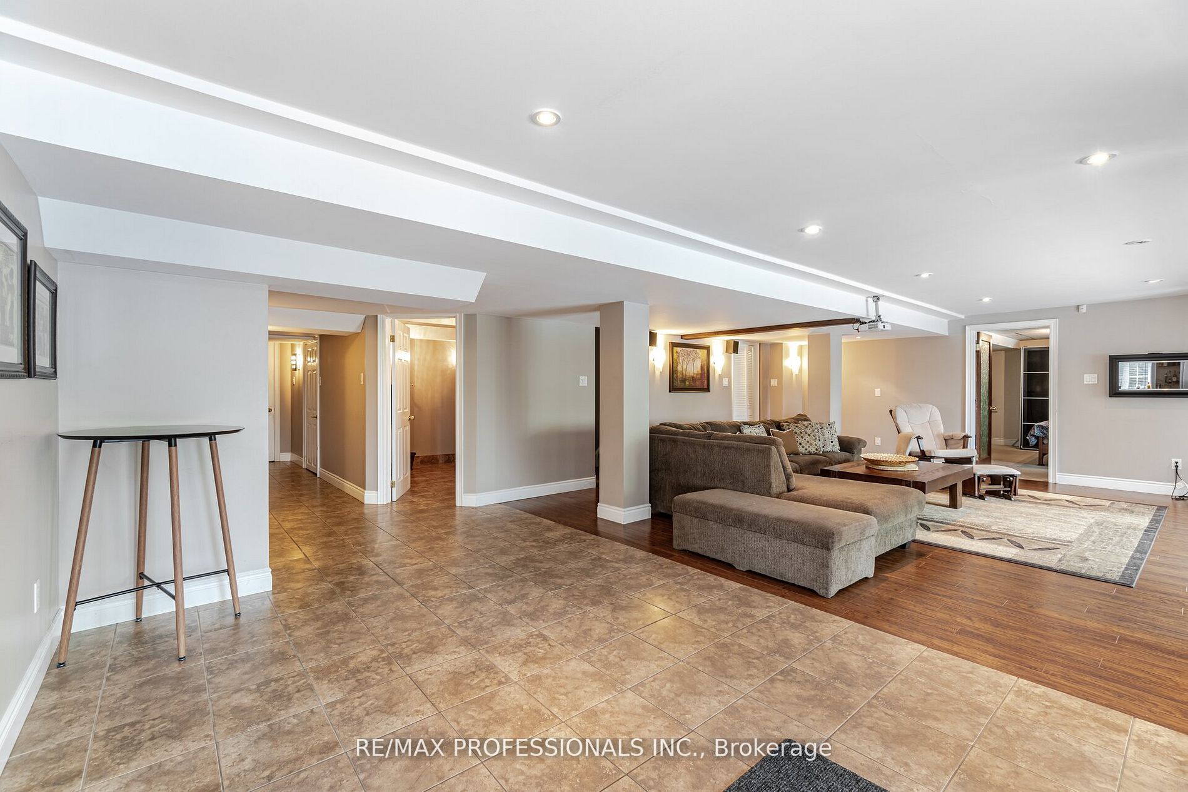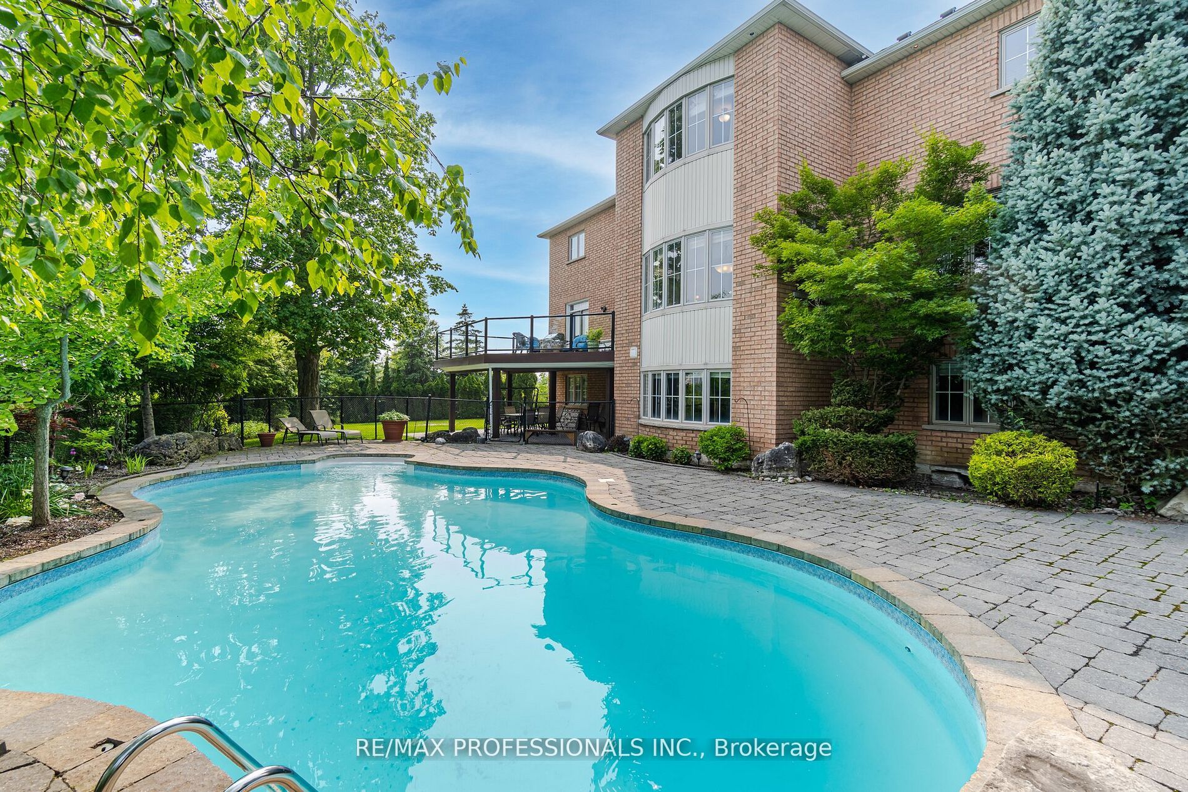24 Valleyside Tr
$2,899,999/ For Sale
Details | 24 Valleyside Tr
***Click On Multimedia Link For Full Video Tour*** Rarely Offered For Sale! Over $500K In Quality Upgrades And Premiums! Huge Pie Shaped Ravine Lot! 5 + 2 Bedroom, 5 Washroom, Proper 3 Car Garage, 6 Car Driveway, Over 6000Sqft Of Finished Living Area (4251 Sqft + Basement), Finished Walkout Basement With 2 Bedrooms, Full Kitchen And Custom Bar. Private Resort-Like Backyard With Inground Salt Water Pool With Heater And Cabana! Huge Raised Deck Made With Composite Decking And Glass Railings. Extensive Landscaping With Premium Materials And Design. Gourmet Kitchen With High-End Built In Appliances And Granite Counters And Table. Hardwood Throughout. Master Bedroom W/ His,Her Closet,Central A/C & Central Vacuum (As is), Heated Tiles In M/ Washroom And Two Fireplace. Potlights, Sprinkler System, Security Cameras, Mainfloor Den With Vaulted Ceilings And Much, Much More!
Includes All Appliances From Both Kitchens, All Window Coverings, And Light Fixtures, Furnace, A/C, Washer Dryer, Security Cameras, Pool Heater And Cover. Pre-Listing Home Inspection Report Available By Email By Request
Room Details:
| Room | Level | Length (m) | Width (m) | Description 1 | Description 2 | Description 3 |
|---|---|---|---|---|---|---|
| Living | Ground | 4.20 | 3.90 | Large Window | Hardwood Floor | Balcony |
| Dining | Ground | 4.20 | 3.70 | W/O To Deck | Hardwood Floor | Balcony |
| Kitchen | Ground | 8.10 | 5.10 | Window | Ceramic Floor | O/Looks Ravine |
| Family | Ground | 6.40 | 5.10 | Fireplace | Hardwood Floor | Window |
| Den | Ground | 4.20 | 3.60 | Cathedral Ceiling | Hardwood Floor | Ceiling Fan |
| Prim Bdrm | 2nd | 6.10 | 4.80 | Combined W/Sitting | Hardwood Floor | Fireplace |
| Sitting | 2nd | 4.50 | 3.30 | Fireplace | Hardwood Floor | Juliette Balcony |
| 2nd Br | 2nd | 4.20 | 3.90 | W/I Closet | Hardwood Floor | Ensuite Bath |
| 3rd Br | 2nd | 4.20 | 3.60 | W/I Closet | Hardwood Floor | Ensuite Bath |
| 4th Br | 2nd | 4.20 | 3.60 | W/I Closet | Broadloom | Ensuite Bath |
| 5th Br | 2nd | 4.20 | 3.60 | W/I Closet | Broadloom | Ensuite Bath |
| Br | Bsmt | 3.90 | 3.60 | W/I Closet | Laminate | Pot Lights |







































