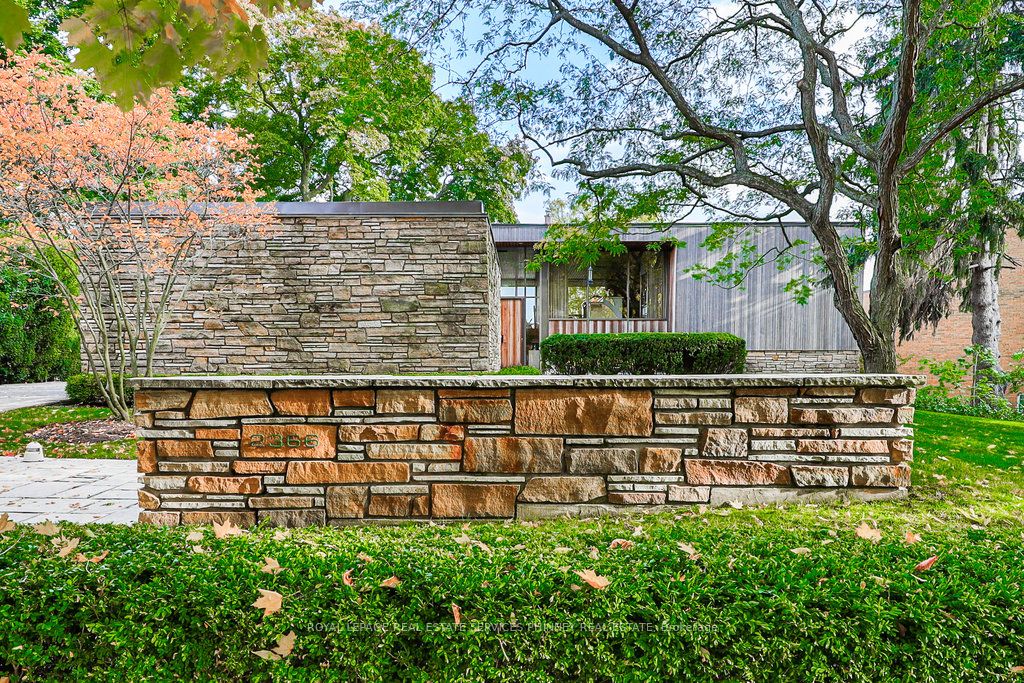2366 Carrington Pl
$7,500,000/ For Sale
Details | 2366 Carrington Pl
Architect Joseph W. Storey's two-storey lakefront house is a rare find with endless possibilities for personalization. The exterior architecture is truly extraordinary, representing a mid-century modern masterpiece that is seldom seen. The property offers a sense of seclusion, surrounded by meticulously manicured landscapes in both the front and back. The tranquil rear yard boasts an in-ground concrete pool, creating a haven for relaxation and leisure. Step inside, and you'll be transported to the era when the house was built in 1975. The interior design, although a reflection of its time, holds immense potential for renovation and transformation. It presents an open canvas, allowing the new homeowner to infuse contemporary conveniences and personal touches. Spanning an impressive 6,370 square feet*, the house showcases the use of exquisite materials such as stone, cedar, glass, and concrete.
The principal rooms, with their strategically positioned floor-to-ceiling glass, offer captivating views of Lake Ontario, creating a sensation of floating above the water.
Room Details:
| Room | Level | Length (m) | Width (m) | Description 1 | Description 2 | Description 3 |
|---|---|---|---|---|---|---|
| Dining | Main | 4.88 | 4.17 | Overlook Water | Open Concept | Concrete Floor |
| Kitchen | Main | 4.66 | 5.23 | Eat-In Kitchen | Pot Lights | Centre Island |
| Living | Main | 6.42 | 8.96 | Overlook Water | Fireplace | Concrete Floor |
| Den | Main | 3.20 | 2.92 | Window | Open Concept | Concrete Floor |
| Prim Bdrm | Main | 4.66 | 5.69 | Overlook Water | W/O To Balcony | W/I Closet |
| Family | Ground | 6.08 | 8.64 | Concrete Floor | W/O To Pool | Fireplace |
| Br | Ground | 4.42 | 4.43 | Concrete Floor | W/O To Pool | Pot Lights |
| Br | Ground | 5.02 | 5.09 | Concrete Floor | W/O To Patio | Pot Lights |
| Other | Ground | 3.00 | 3.38 | Wet Bar | Pot Lights | O/Looks Living |
| Games | Lower | 6.16 | 7.67 |







































