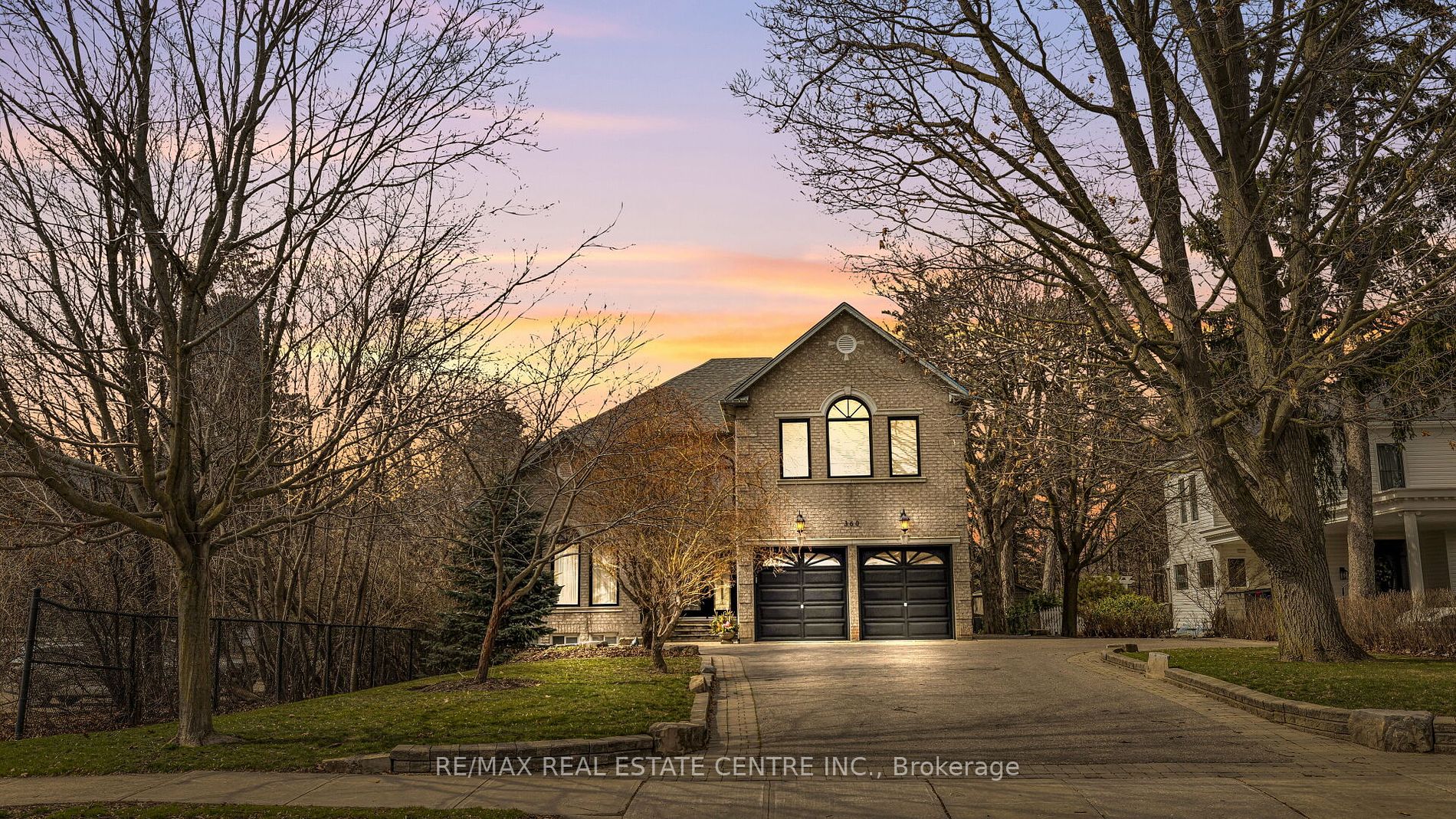360 Conservation Dr
$2,799,900/ For Sale
Details | 360 Conservation Dr
Do Not Miss This Opportunity to Own a Custom-Built Home Backing Onto Green Space and Park. Huge Lot (68.05 X 175) Feet. No House at the Back. Large Lot With Mature Trees and Fully Fenced Yard. Perfect Layout With Separate Living, Family, and Dining Room. 18 Inch Ceramic Tiles. Strip Hardwood Floors. Beautifully Designed Gourmet Kitchen With Granite Counters, Breakfast Bar, and Island. Upstairs Has a Huge Principal Bedroom With a Six-Piece Ensuite. Four Other Good-Sized Bedrooms. Fully Finished Basement With a Walk-Out to the Backyard (Separate Entrance). Professionally Finished Basement Designed for Parties and Entertainment Includes One Bedroom , One Washroom and Theatre Room. Rare Find!
Room Details:
| Room | Level | Length (m) | Width (m) | Description 1 | Description 2 | Description 3 |
|---|---|---|---|---|---|---|
| Great Rm | Main | 4.26 | 6.24 | Hardwood Floor | Vaulted Ceiling | Window |
| Dining | Main | 5.18 | 4.41 | Picture Window | Formal Rm | Ceramic Floor |
| Living | Main | 9.84 | 4.26 | Fireplace | Hardwood Floor | Window |
| Kitchen | Main | 6.24 | 7.77 | Eat-In Kitchen | Open Concept | Walk-Out |
| Prim Bdrm | Upper | 7.16 | 7.77 | 6 Pc Ensuite | W/I Closet | Hardwood Floor |
| 2nd Br | Upper | 4.26 | 3.90 | W/I Closet | Hardwood Floor | Window |
| 3rd Br | Upper | 5.30 | 4.29 | Closet | Hardwood Floor | Window |
| 4th Br | Upper | 3.65 | 4.05 | Closet | Hardwood Floor | Window |
| 5th Br | Upper | 3.96 | 5.48 | Closet | Hardwood Floor | |
| Bathroom | Upper | Ceramic Floor | 5 Pc Bath | Window | ||
| Rec | Bsmt | 6.06 | 8.44 | Walk-Out | Laminate | Fireplace |
| Media/Ent | Bsmt | 8.23 | 5.18 | Intercom | Laminate | Window |







































