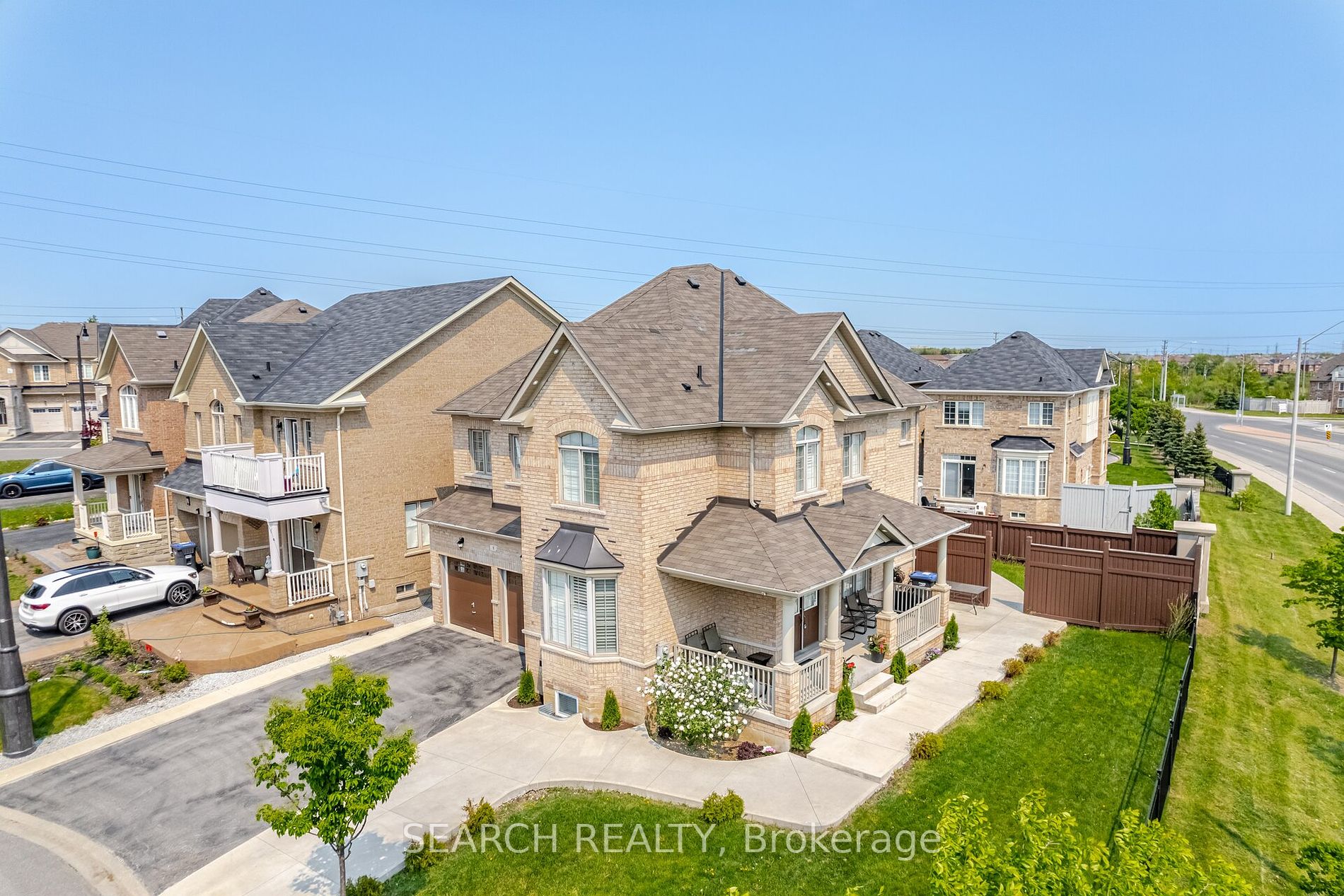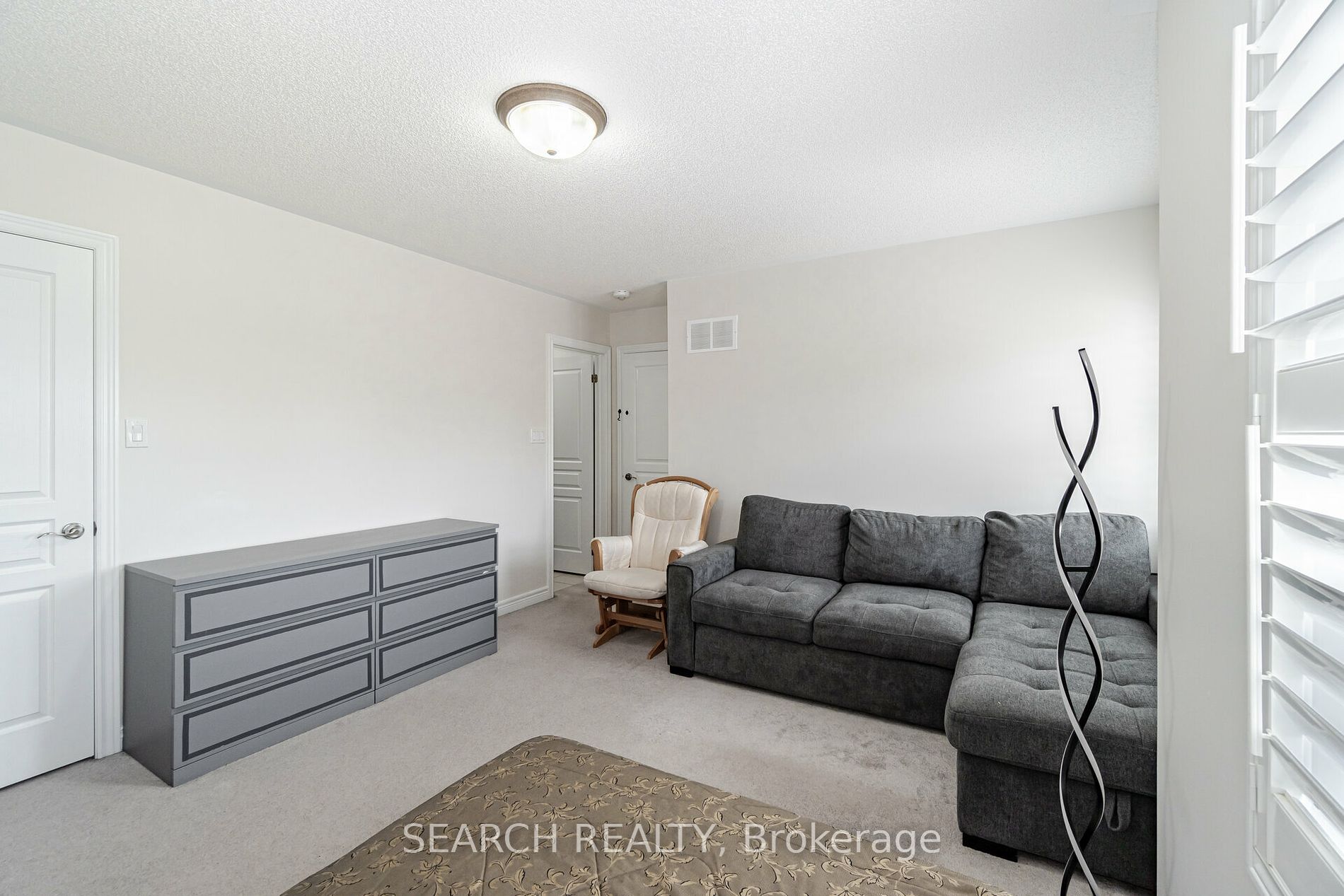8 Nightland Crt
$1,598,000/ For Sale
Details | 8 Nightland Crt
*See Multimedia Tour* Welcome to 8 Nightland Court. Located In The Majestic Area of Credit Valley -8 Nightland Crt Is Situated On A Premium Corner Lot. Located At The End Of A Cul-De-Sac Over Looking Pond & Ravine. Minutes From Highway 407/401/410, Parks, Schools, Amenities & Shopping Centers. Showcasing A Highly Desirable Layout W/Separate Family, Living, Dining room. Gleaming Hardwood floors Thru out. Pot lights - Gourmet Kitchen with S/S App Breakfast Bar And Direct Access To Rear Yard. Convenient Second Floor Laundry. Every Bedroom Comes Equipped With Full Or Semi-Ensuite. Featuring A professionally Finished 2 Bed 2 Bath Basement Apartment Registered in the city of Brampton. With a Separate Entrance & Its Very Own Ensuite Laundry & Kitchen. Perfect For The In-Laws, Nanny, Extended Family or Rental Income. 4+2 Bed / 4+2 Bath / 7 Car park. A Must See! Call 8 Nightland Crt Home Today.
Existing S/S Fridge, S/S Stove , S/S Dishwasher, S/S microwave Rangehood, Clothes washer & Dryer. All Elfs & Window Coverings As-Is. Buyers To Verify Property Taxes, Measurements & Lot Size.
Room Details:
| Room | Level | Length (m) | Width (m) | Description 1 | Description 2 | Description 3 |
|---|---|---|---|---|---|---|
| Living | Main | 3.35 | 3.35 | Coffered Ceiling | Hardwood Floor | California Shutters |
| Dining | Main | 5.27 | 3.56 | Coffered Ceiling | Hardwood Floor | California Shutters |
| Family | Main | 4.57 | 3.11 | Fireplace | Hardwood Floor | California Shutters |
| Kitchen | Main | 3.98 | 2.44 | Stainless Steel Appl | Granite Counter | Backsplash |
| Breakfast | Main | 4.30 | 2.43 | Tile Floor | Open Concept | California Shutters |
| Prim Bdrm | 2nd | 4.57 | 5.30 | Hardwood Floor | 4 Pc Ensuite | Coffered Ceiling |
| 2nd Br | 2nd | 4.20 | 3.96 | W/I Closet | 4 Pc Ensuite | California Shutters |
| 3rd Br | 2nd | 3.34 | 3.34 | W/I Closet | Semi Ensuite | California Shutters |
| 4th Br | 2nd | 3.00 | 3.00 | Closet | Semi Ensuite | California Shutters |
| Prim Bdrm | Bsmt | 3.34 | 3.34 | Closet | Ensuite Bath | Pot Lights |
| 2nd Br | Bsmt | 4.00 | 3.50 | Pot Lights | Closet | California Shutters |







































