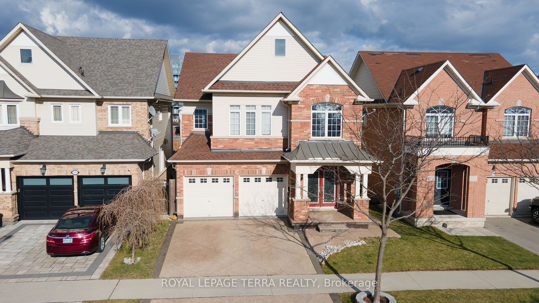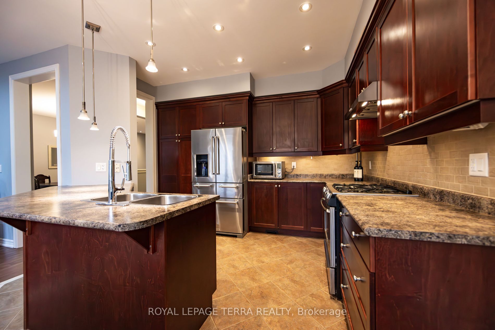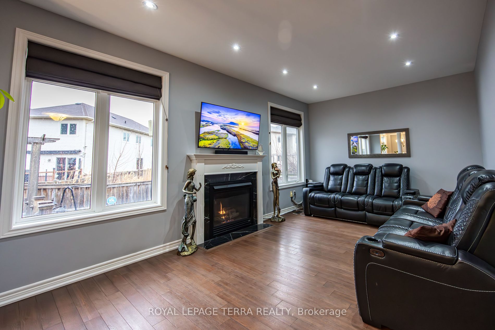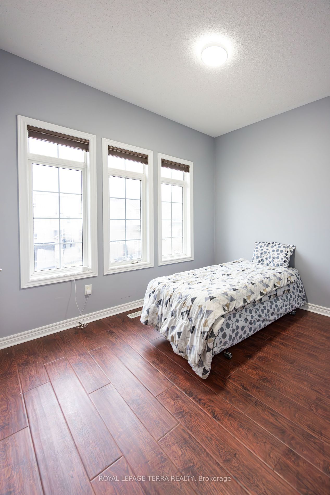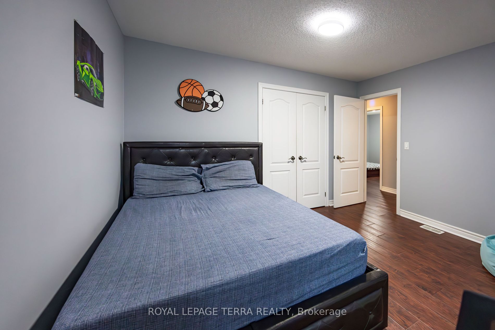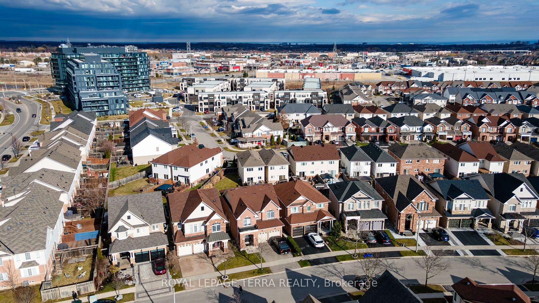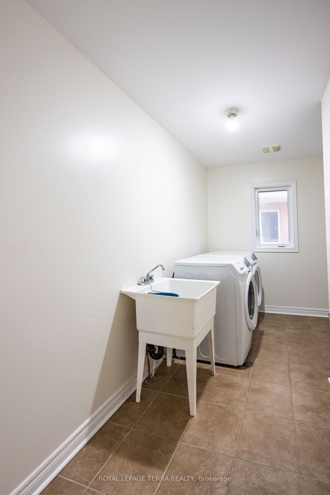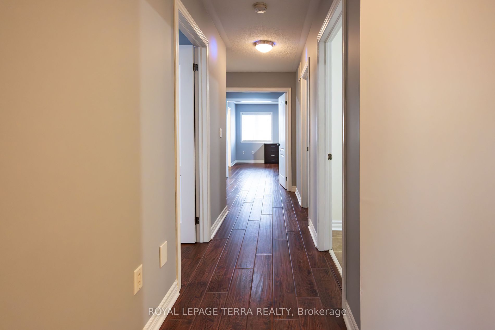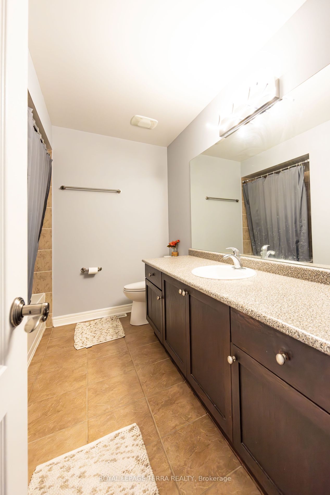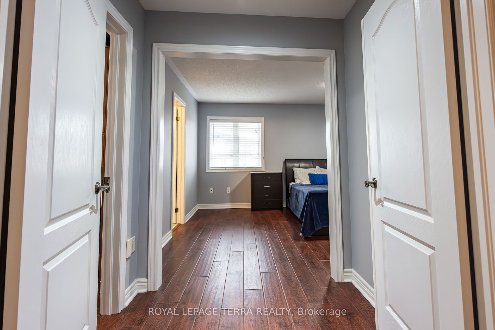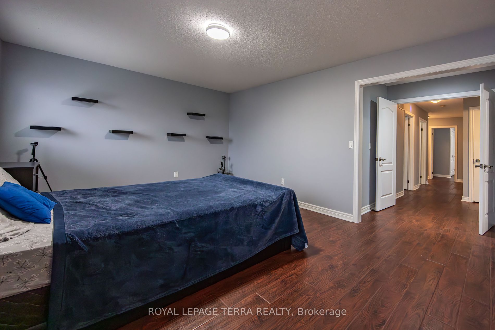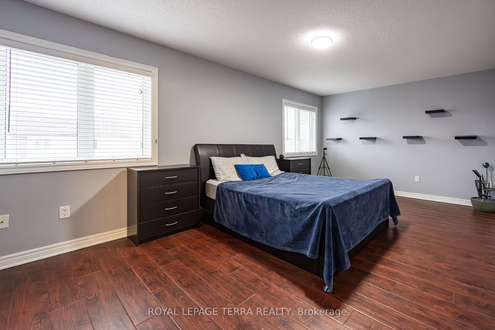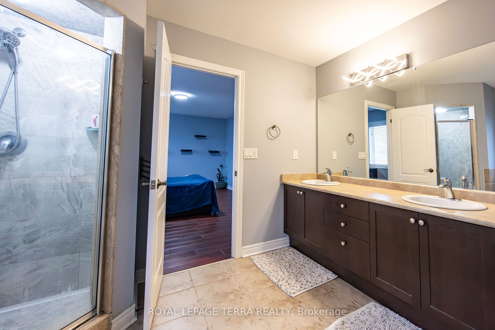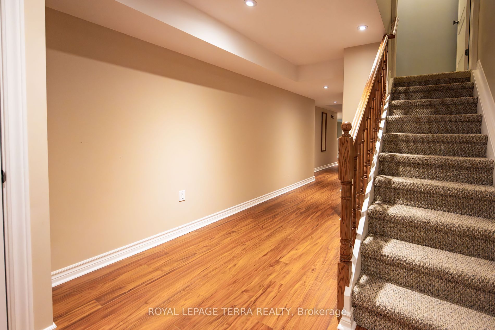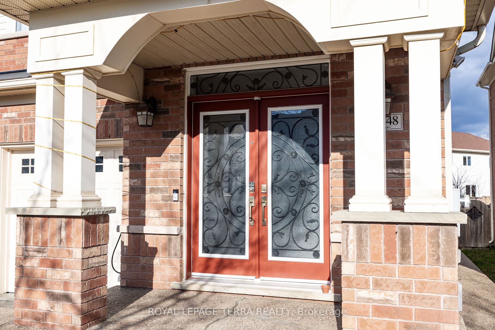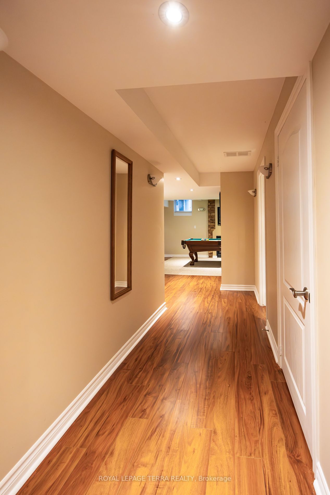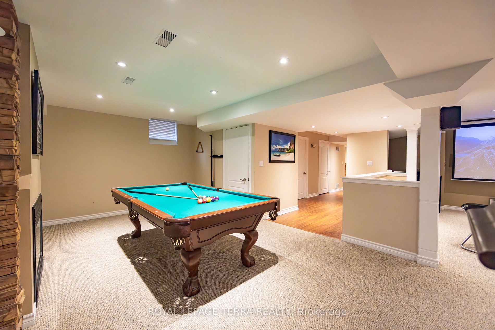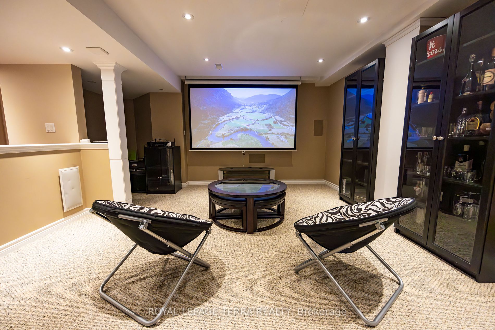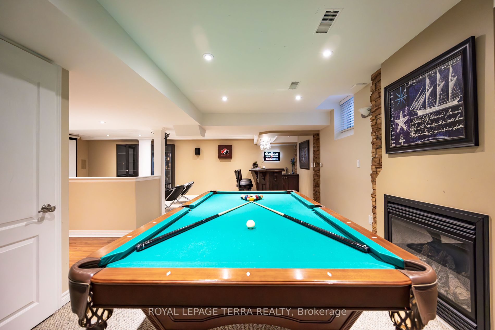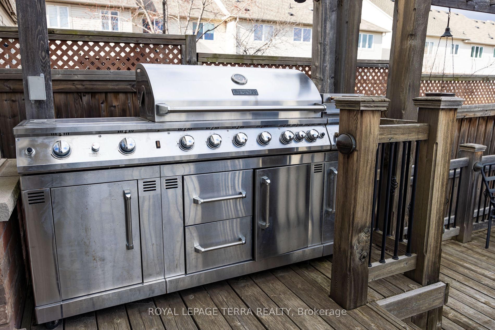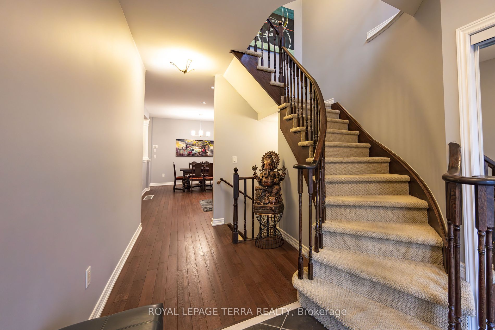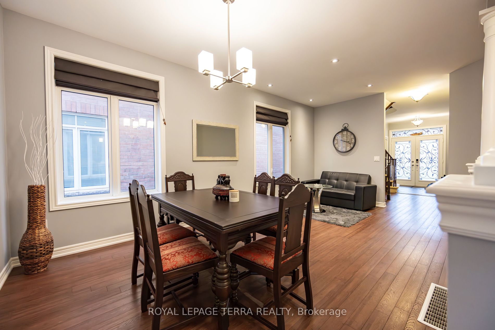4848 Columbus Dr
$1,729,999/ For Sale
Details | 4848 Columbus Dr
Welcome to your dream home in the Alton Village neighbourhood! East-facing entrance. This stunning detached house boasts Above grade 2,515 Sqft + 1,096 Sqft in Basement total of 3,611 SqFt of living space & an array of upgrades to enhance lifestyle, ample space for both relaxation and entertainment. The main floor features a living room combined with a dining room. A convenient mudroom, perfect for storing coats, shoes, and other outdoor essentials, which leads seamlessly to the attached 2-car garage. The heart of the home lies in the family room, where a grand fireplace creates a warm and inviting atmosphere. Upstairs, you'll find 4 above-average-sized bedrooms, each offering ample natural light. The master bedroom features its ensuite bathroom complete for your comfort. An office space with a Large window O/L front of the house. Roof - 2019, Furnace & AC - 2023, HWT - 2022, Garage Epoxy -2022, Backyard Stone - 2019, 200 AMPs service - 2022, Natural Gas line with multiple connections ready to use in the kitchen, Garage and backyard for Barbecue and smoker/patio heater.
the basement you'll discover an entertainer's paradise, complete with a fully equipped BAR, Fireplace, a dedicated movie theater-room, movie nights with family and friends, providing a cinematic experience in the comfort of your own home.
Room Details:
| Room | Level | Length (m) | Width (m) | Description 1 | Description 2 | Description 3 |
|---|---|---|---|---|---|---|
| Living | Main | 3.31 | 6.69 | Hardwood Floor | Combined W/Dining | Pot Lights |
| Kitchen | Main | 3.20 | 5.62 | Backsplash | W/O To Patio | Pot Lights |
| Family | Main | 5.30 | 3.35 | Fireplace | Hardwood Floor | Pot Lights |
| Prim Bdrm | 2nd | 5.53 | 3.60 | W/I Closet | Hardwood Floor | 5 Pc Ensuite |
| 2nd Br | 2nd | 3.86 | 3.02 | Large Closet | Hardwood Floor | Window |
| 3rd Br | 2nd | 3.67 | 4.10 | Large Closet | Hardwood Floor | Window |
| 4th Br | 2nd | 3.58 | 3.40 | Large Closet | Hardwood Floor | Large Window |
| Office | 2nd | 3.65 | 2.44 | Large Window | Hardwood Floor | Pot Lights |
| Laundry | 2nd | 2.49 | 3.40 | Ceramic Floor | ||
| Rec | Bsmt | 5.08 | 7.92 | Built-In Speakers | Wet Bar | Fireplace |
| Games | Bsmt | 3.20 | 4.11 | |||
| Other | Bsmt | 2.00 | 2.00 | W/I Closet |
