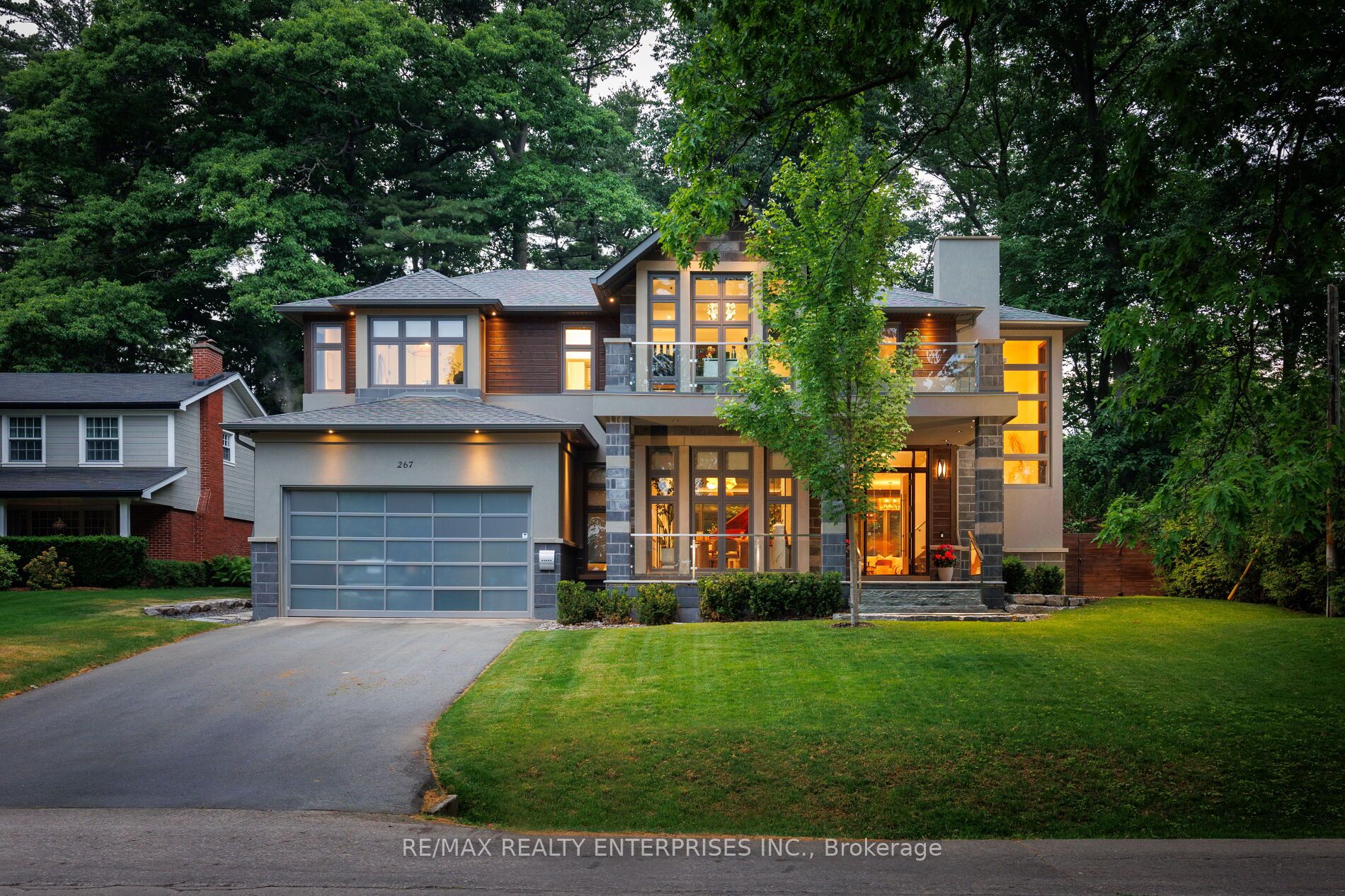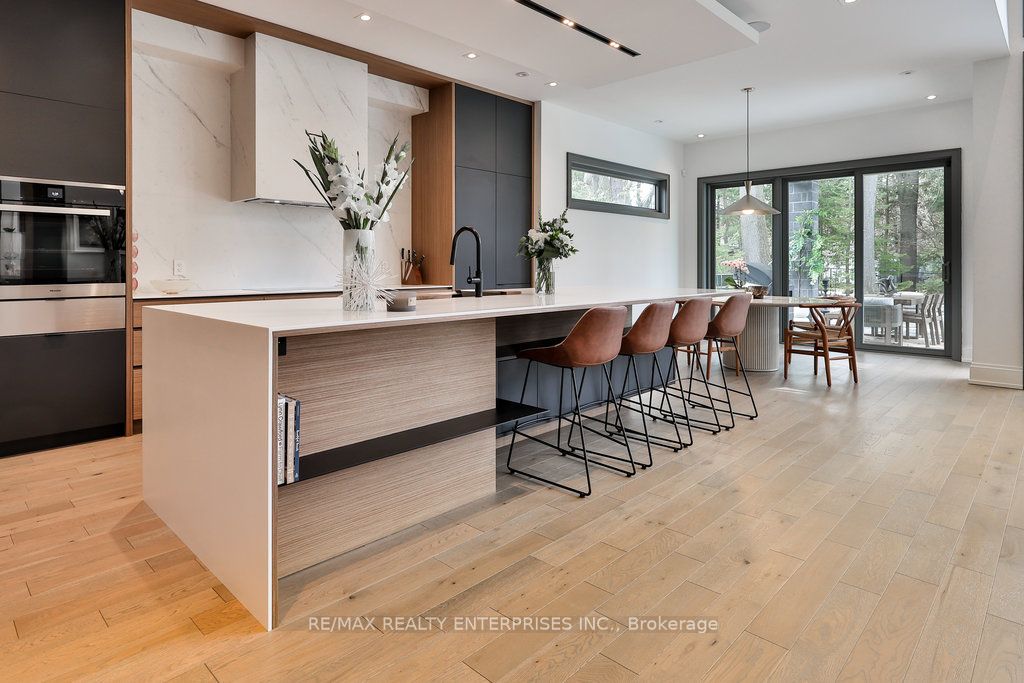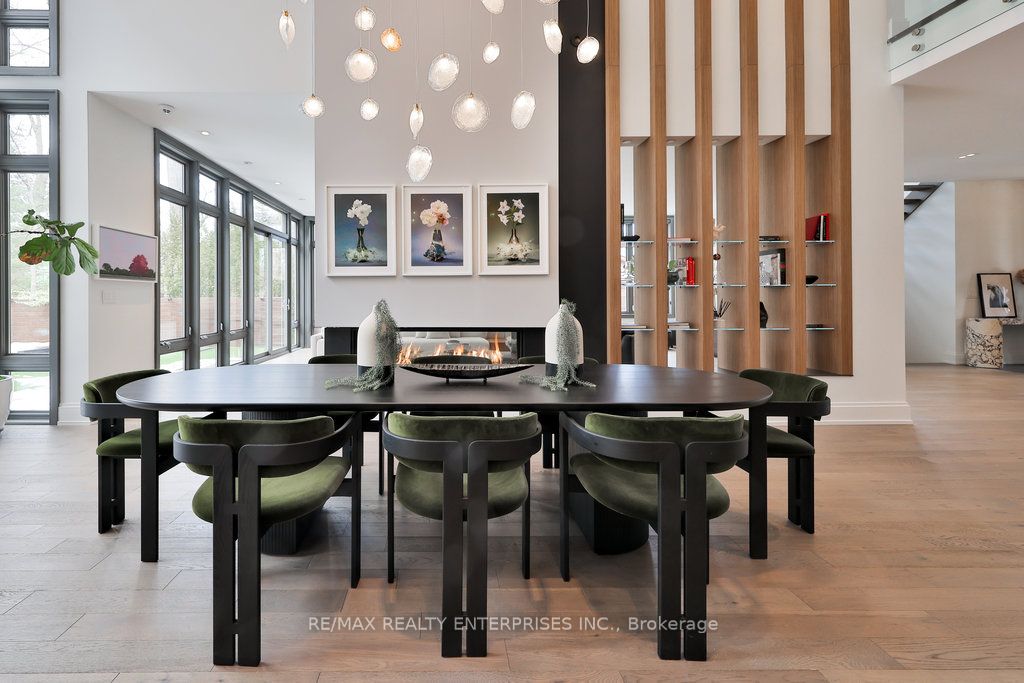267 Kenollie Ave
$5,699,850/ For Sale
Details | 267 Kenollie Ave
Indulge In Lux Living W/ This Custom-Built Masterpiece Offering Approx 7,700 Sqft Of Meticulously Designed Space, Feat 4+1 Bdrms & 7 Baths In Coveted Mineola West. Situated On An Impressive 80 X 193 Ft Mature Treed Lot, This Muskoka-Like Oasis Boasts Professionally Landscaped Gardens, An Inground Pool, Hot Tub & Custom Outdoor Kit. The Grand Foyer Welcomes You W/ Solid Wood Drs & A Stunning Open Riser Staircase. The Main Lvl Impresses W/ 10' Ceilings, Engineered Brushed White Oak Flr, & An Abundance Of Natural Light Streaming Thru Lrg Windows. The Kit Is A Chef's Delight, Equipped W/ Premium Appls, Custom Cabs, & A Spacious Island. The Formal Dining Rm Feats Soaring 20' Ceiling, While The Adjacent Family Rm Feats A 2-Way Gas F/P. Completing This Lvl Is A Glass-Enclosed Office & A Mudroom W/ Access To The 3-Car Garage. The Primary Suite Boasts An Electric F/P, Wall-To-Wall Windows, Lrg W/I Closet & A Lux 5-Pc Ensuite. The Lower Lvl Is An Entertainer's Paradise,
Feat A Rec Rm W/ A B/I Wet Bar, A Home Theatre/5th Bdrm, Glass-Enclosed Fitness Room, Sauna & 2nd Laundry/Spa Bath. W/ Its Prime Location Near Highways, GO Station, Lake Ontario, Parks & Renowned Schools.
Room Details:
| Room | Level | Length (m) | Width (m) | Description 1 | Description 2 | Description 3 |
|---|---|---|---|---|---|---|
| Family | Main | 8.69 | 5.69 | 2 Way Fireplace | Hardwood Floor | Window Flr To Ceil |
| Dining | Main | 8.33 | 3.68 | O/Looks Pool | Hardwood Floor | 2 Way Fireplace |
| Kitchen | Main | 6.35 | 4.50 | B/I Appliances | Centre Island | Pantry |
| Breakfast | Main | 3.56 | 3.56 | Hardwood Floor | W/O To Terrace | Pot Lights |
| Office | Main | 3.96 | 3.58 | B/I Shelves | Window Flr To Ceil | Hardwood Floor |
| Prim Bdrm | 2nd | 6.58 | 4.39 | W/I Closet | Hardwood Floor | 5 Pc Ensuite |
| 2nd Br | 2nd | 4.22 | 3.51 | W/I Closet | Balcony | 4 Pc Ensuite |
| 3rd Br | 2nd | 3.61 | 3.56 | Hardwood Floor | W/I Closet | 3 Pc Ensuite |
| 4th Br | 2nd | 5.13 | 3.99 | Hardwood Floor | Closet | 3 Pc Ensuite |
| Media/Ent | Lower | 6.91 | 5.72 | W/I Closet | B/I Bookcase | 3 Pc Ensuite |
| Exercise | Lower | 5.08 | 4.11 | Glass Doors | Mirrored Walls | 3 Pc Bath |
| Rec | Lower | 12.40 | 3.86 | Wet Bar | Hardwood Floor | Sauna |







































