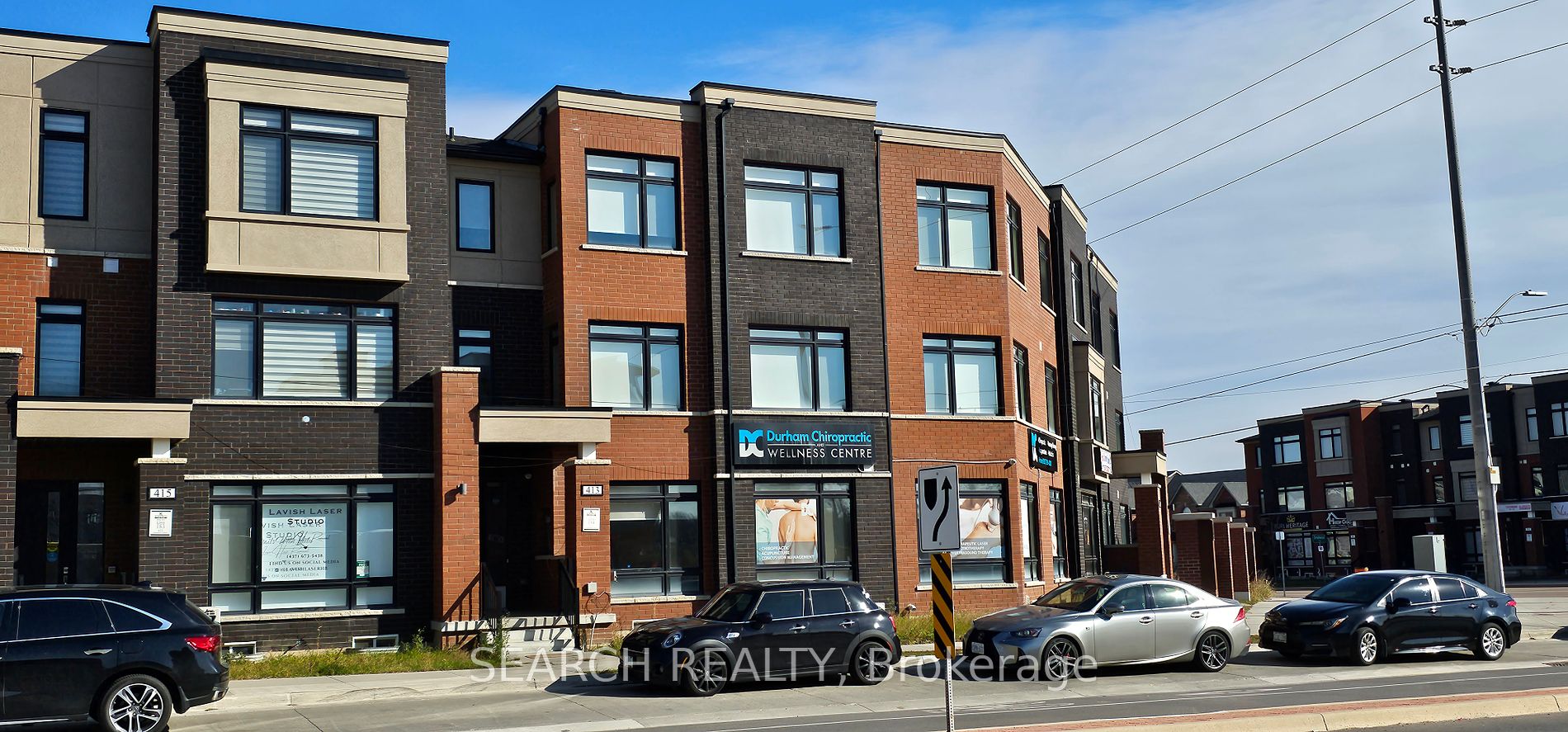413 Veterans Dr
$1,750,000/ For Sale
Details | 413 Veterans Dr
Excellent Spacious Live & Work property in the growing & popular area of Brampton close to Mt Pleasant GO station. Presumably the largest unit of its kind - comparable hard to find. All around natural light. Approx 2900 sqft of residential space with 3 large bedrooms & an open concept family/media room useable as 4th bedroom. 3 full bathrooms plus powder. Primary bedroom leads to a 250 sqft terrace. Large Kitchen with huge island and open concept Living Room. Commercial unit with street level exposure at a major intersection has two office rooms with independent temperature controls. This approx. 620 sq ft office unit also has a full bathroom and a disabled friendly powder room. Suited For Law Office, Medical, Dental, Optical, Pharma, Insurance, Accounting, Real Estate, Mortgage - Currently leased by established Chiropractor Business. Tenants in both units open to leaving/staying. Large unfinished basement of approx 1500 sqft is waiting to be used productively. Amazing investment/ end-use opportunity.
Large, spacious live & work unit with very few comparables and immense upside potential. Deep two car garage with parking in tandem with access from ground floor. Pictures are from before, when it was vacant - before tenants moved in.
Room Details:
| Room | Level | Length (m) | Width (m) | Description 1 | Description 2 | Description 3 |
|---|---|---|---|---|---|---|
| Living | 2nd | 5.84 | 6.63 | Hardwood Floor | Combined W/Dining | W/O To Terrace |
| Dining | 2nd | 5.84 | 6.63 | Hardwood Floor | Combined W/Living | Open Concept |
| Kitchen | 2nd | 3.20 | 6.35 | Stainless Steel Appl | Ceramic Floor | Large Window |
| Prim Bdrm | 2nd | 4.11 | 4.57 | W/O To Terrace | 5 Pc Ensuite | W/I Closet |
| 2nd Br | 3rd | 3.96 | 4.47 | W/I Closet | 4 Pc Ensuite | Broadloom |
| 3rd Br | 3rd | 5.13 | 5.03 | Broadloom | Semi Ensuite | |
| Media/Ent | 3rd | 3.33 | 4.32 | Broadloom | Open Concept | |
| Office | Ground | 5.94 | 4.42 | 2 Pc Bath | Hardwood Floor | |
| Office | Ground | 3.96 | 3.76 | 4 Pc Ensuite | Hardwood Floor | Large Window |




















