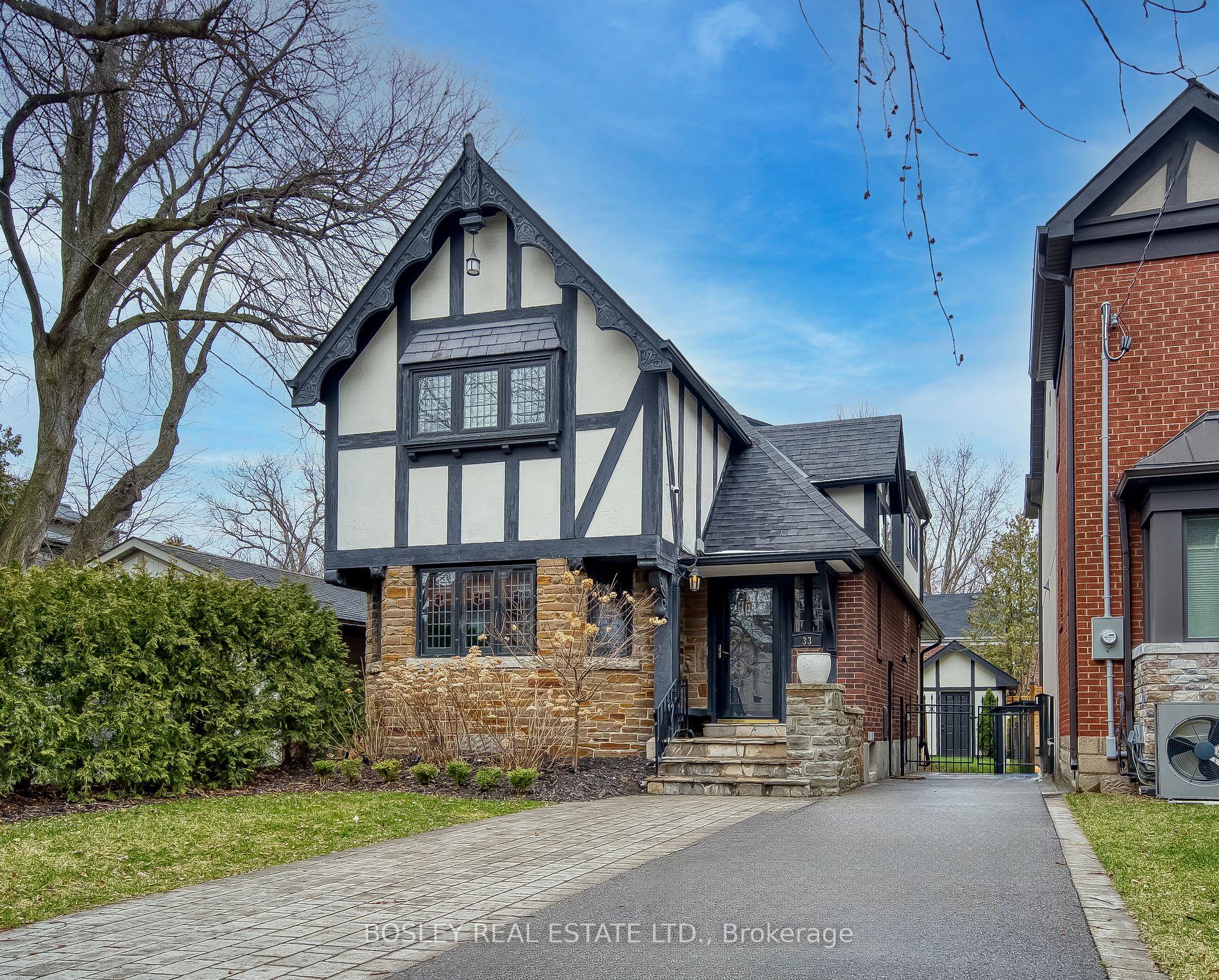33 Wendover Rd
$2,899,900/ For Sale
Details | 33 Wendover Rd
Classic Kingsway Tudor fully renovated with traditional charm and contemporary character! This gorgeous detached home has hardwood floors and stylish woodwork throughout; large principal rooms and a desirable floorplan with excellent flow; sunfilled east and west-facing windows; a stunning modern kitchen with high-end appliances, custom cabinetry, an oversized island, and overlooking a living room that has wall-to-wall patio doors leading to a private landscaped backyard. Three bedrooms including a primary with radiant heating, a walk-in closet, and 5-piece ensuite; spa-inspired washrooms with walk-in showers and a deep soaking tub; and a finished basement with high ceilings and a cozy atmosphere. Rare double car private drive and also minutes from the Royal York subway station, parks, schools, and popular restaurants, shops, and cafes! Radiant heating in Primary bedroom, ensuite and exercise room.
Upgrades: New gas boiler- New Engineered hardwood flooring installed on main and 2nd floors, New hot water tank, 3Daikin Heat Pumps for air conditioning & additional heating, Front lawn irrigations system.
Room Details:
| Room | Level | Length (m) | Width (m) | Description 1 | Description 2 | Description 3 |
|---|---|---|---|---|---|---|
| Foyer | Main | 2.60 | 1.62 | Closet | Hardwood Floor | Window |
| Dining | Main | 3.65 | 5.27 | Fireplace | Hardwood Floor | Window |
| Kitchen | Main | 6.15 | 3.92 | Stainless Steel Appl | Hardwood Floor | Quartz Counter |
| Living | Main | 6.15 | 3.69 | Open Concept | Hardwood Floor | W/O To Yard |
| Br | 2nd | 3.17 | 3.00 | Window | Hardwood Floor | Double Closet |
| Br | 2nd | 3.46 | 3.70 | Closet | Hardwood Floor | Skylight |
| Prim Bdrm | 2nd | 4.01 | 4.57 | Closet | Hardwood Floor | |
| Rec | Bsmt | 5.94 | 3.84 | Fireplace | Broadloom | Window |
| Br | Bsmt | 4.43 | 3.44 | Double Closet | Broadloom | Window |





































