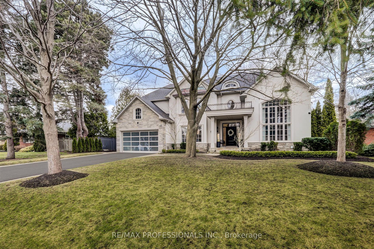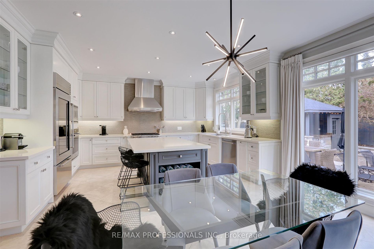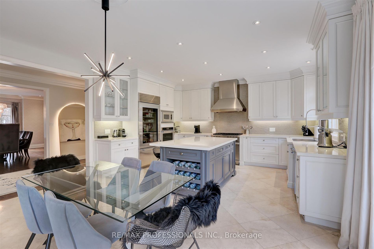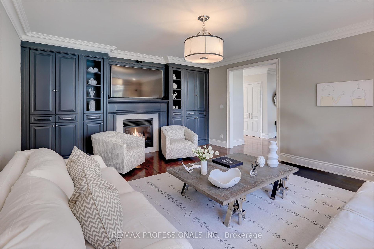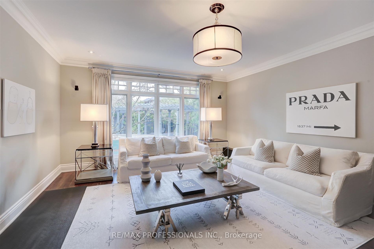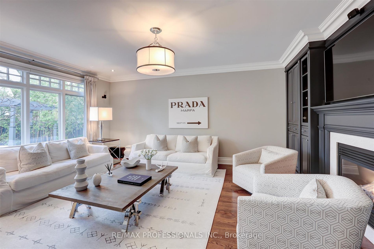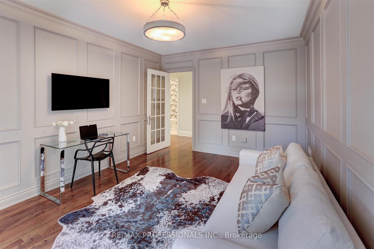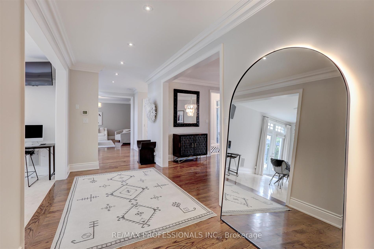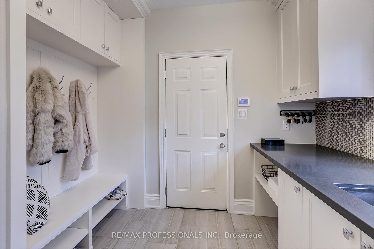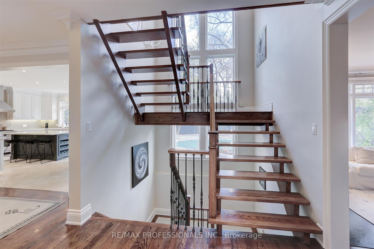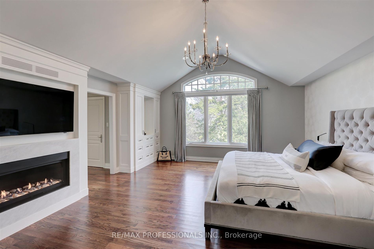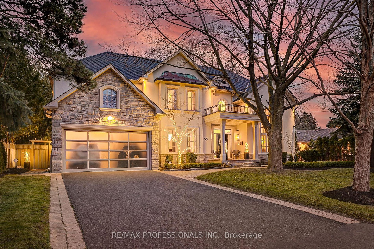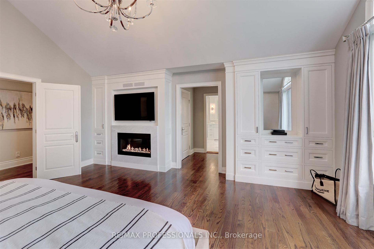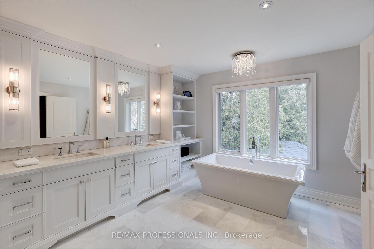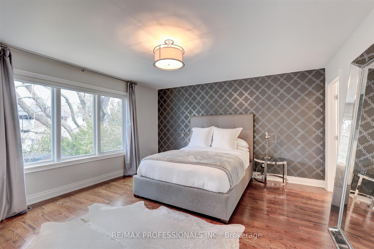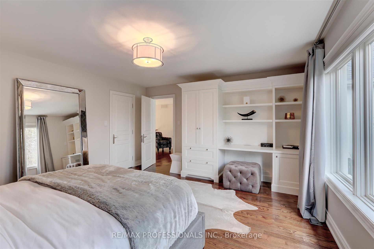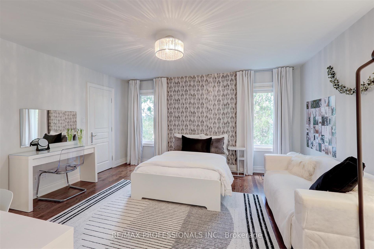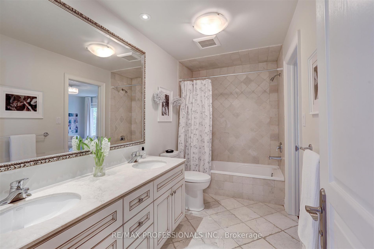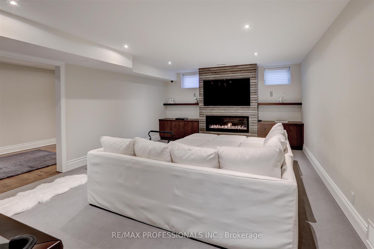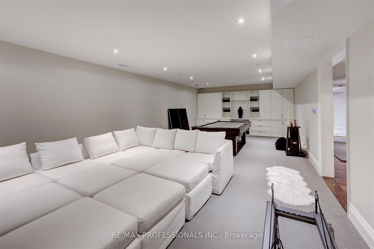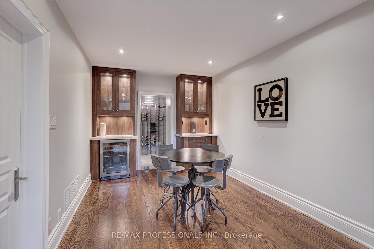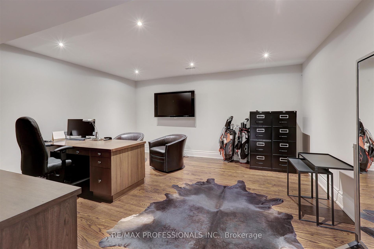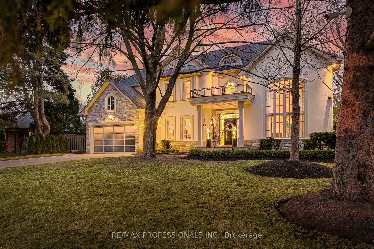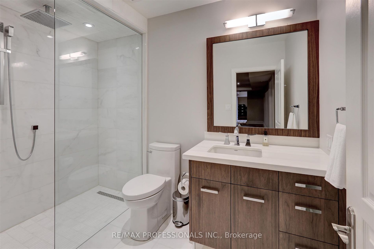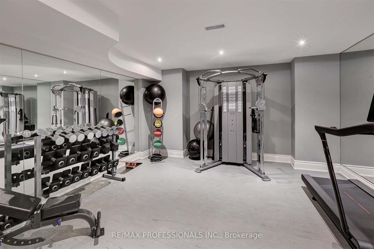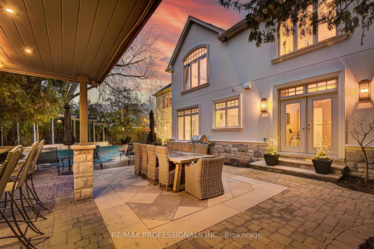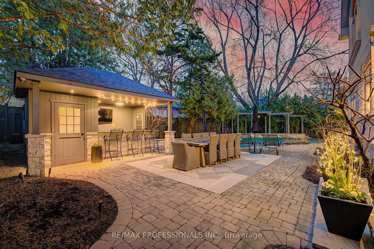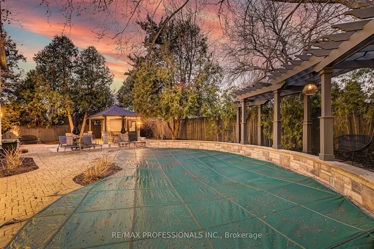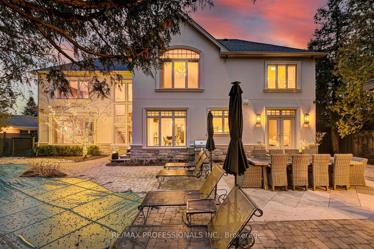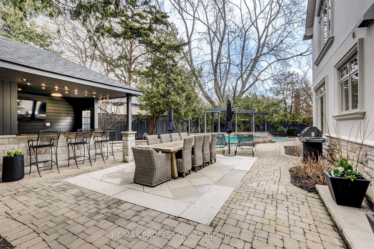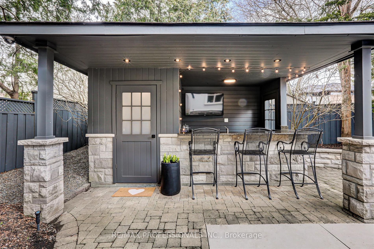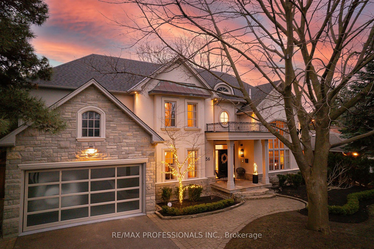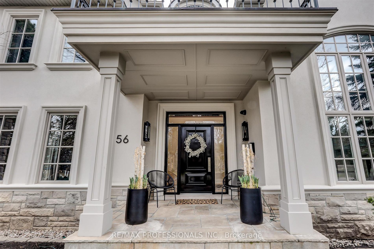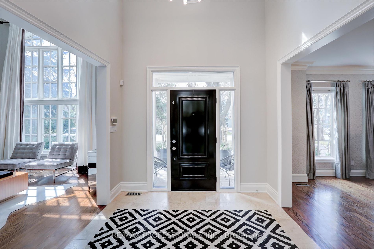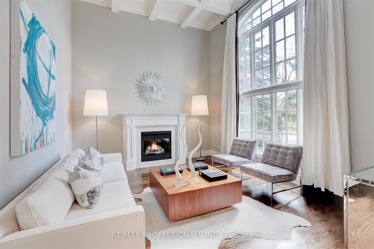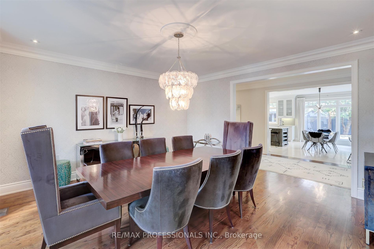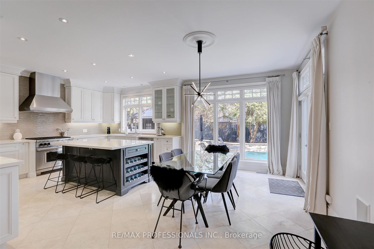56 Princess Anne Cres
$4,345,000/ For Sale
Details | 56 Princess Anne Cres
Welcome to this beautifully appointed residence located in the Princess Anne Manor. Limestone clad hallway leads to a sunlit, formal living room with mantelled fireplace, and oversized formal dining room and an inviting family room with gas fireplace/built-in plus view of pool and gardens. Gourmet kitchen offers custom cabinetry and quartz counters, family eat-in area with w/o to patio + pool. The second level offers an inviting primary bedroom with a linear fireplace and a sumptuous marble clad ensuite plus 3 other large bedrooms with ensuites. An inviting lower level offering a rec room with linear fireplace, TV and pool table for family fun nights, a gym, a large office, a wine tasting room leading to temperature controlled wine cellar. All with under floor heating for comfort. The private backyard with pool, cabana with TV and BOSE speakers, plus the outdoor change room completes what this beautiful home has to offer. Walk to St. George's Golf and Country Club, renowned St. George's Elementary School and Richview Collegiate.
Pool + cabana with fridge, SONOS sound system with BOSE garden speakers, removable pool fence, and all pool related equipment.
Room Details:
| Room | Level | Length (m) | Width (m) | Description 1 | Description 2 | Description 3 |
|---|---|---|---|---|---|---|
| Living | Main | 4.78 | 4.11 | Gas Fireplace | Hardwood Floor | Vaulted Ceiling |
| Dining | Main | 5.00 | 4.90 | Gas Fireplace | Hardwood Floor | Picture Window |
| Kitchen | Main | 6.70 | 6.54 | Family Size Kitchen | Quartz Counter | W/O To Pool |
| Office | Main | 4.79 | 3.57 | W/O To Patio | Hardwood Floor | French Doors |
| Family | Main | 5.47 | 4.78 | Gas Fireplace | Hardwood Floor | O/Looks Pool |
| Prim Bdrm | 2nd | 7.05 | 5.41 | Hardwood Floor | Gas Fireplace | 5 Pc Ensuite |
| 2nd Br | 2nd | 4.51 | 4.21 | W/I Closet | Hardwood Floor | 4 Pc Ensuite |
| 3rd Br | 2nd | 5.10 | 4.93 | W/I Closet | Hardwood Floor | 4 Pc Ensuite |
| 4th Br | 2nd | 4.82 | 4.23 | W/I Closet | Hardwood Floor | 4 Pc Ensuite |
| Rec | Bsmt | 10.10 | 4.56 | Heated Floor | Gas Fireplace | Above Grade Window |
| Office | Bsmt | 4.87 | 4.64 | Heated Floor | Hardwood Floor | Above Grade Window |
| Exercise | Bsmt | 4.55 | 4.52 | Heated Floor | French Doors | Mirrored Walls |
