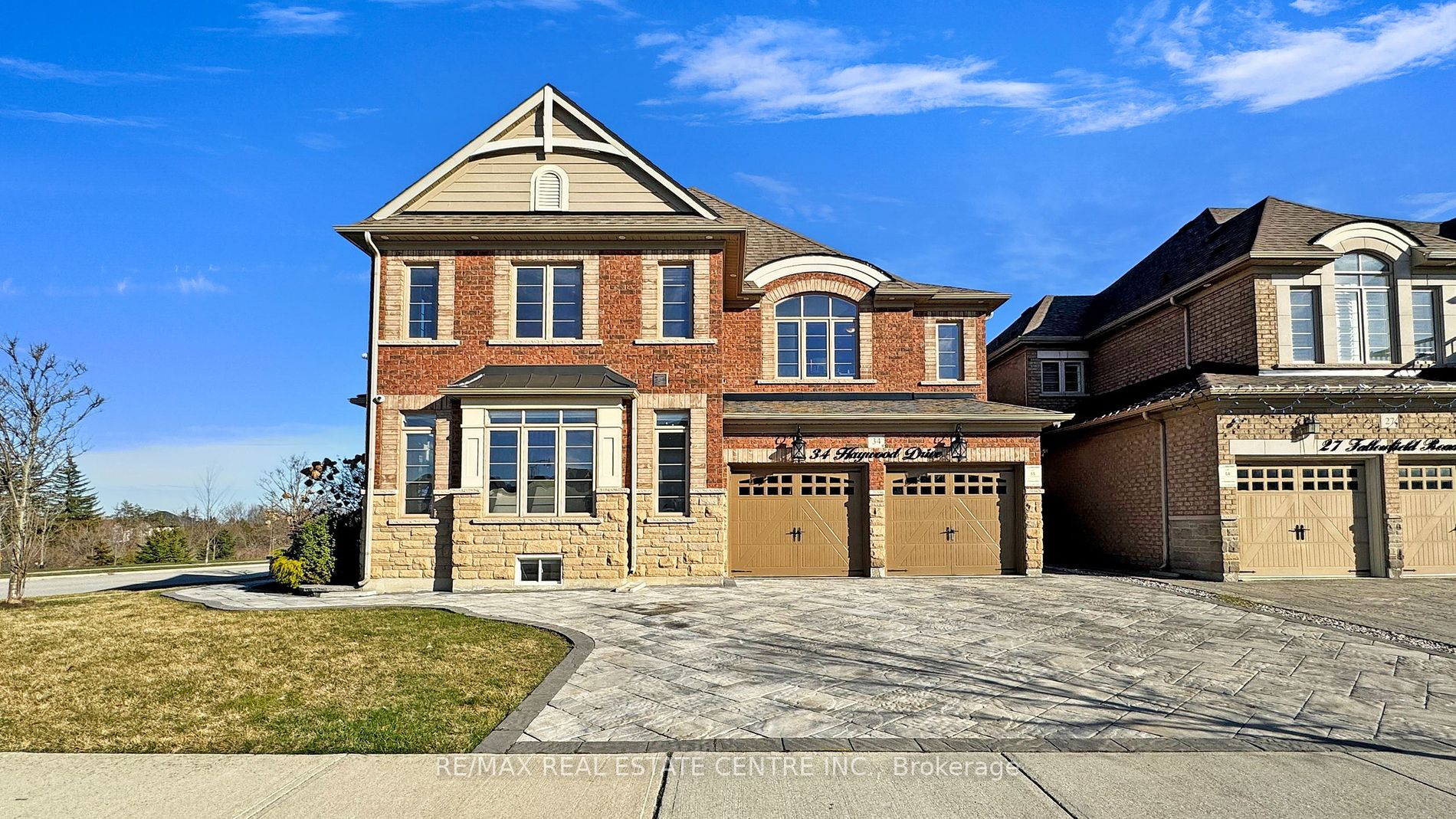34 Haywood Dr
$2,189,000/ For Sale
Details | 34 Haywood Dr
An Absolute Show Stopper Corner-Lot Home With Legal Basement Apartment, Perfectly Situated Amidst Captivating Greenery In The Prestigious Neighbourhood Of The Estates Of Credit Ridge. No Expenses Spared Freshly Painted Fully Upgraded House Boasting Brand New Tiles, A Brand New Sleek Kitchen Adorned With Quartz Counters And Beautiful Backsplash, And A Mesmerizing Waterfall Island Complemented By Soft-Touch New Cabinets And Brand New Built-In Appliances. No Carpet In The Entire House, 8 Ft Doors & Open To Above Living Area Fills The House With Tons Of Natural Light, Office On Main Floor, Huge Bedrooms With 3 Full Washrooms Upstairs With The Loft To Enjoy Great Views!! This Property Also Includes 2 Bedroom Legal Basement Apartment With A Separate Entrance For A Great Potential Income & The Other Side Of The Basement Has One Bedroom With Full Washroom & Huge Living Area Is Perfect For Various Personal Activities Or Hobbies. Fully Interlocked Driveway & Beautifully Landscaped!! Huge Backyard Showcases An Expensive Oversized Deck Offering Picturesque Green Views, Ideal For Serene Outdoor Relaxation And Entertaining. Don't Miss The Opportunity!!
Water Sprinkler System & Electric Car Charger, Interlocked Driveway, Zebra Blinds, Pot Lights!!
Room Details:
| Room | Level | Length (m) | Width (m) | Description 1 | Description 2 | Description 3 |
|---|---|---|---|---|---|---|
| Living | Main | 5.60 | 3.92 | Large Window | Open Concept | Hardwood Floor |
| Dining | Main | 4.12 | 3.60 | Large Window | Formal Rm | Hardwood Floor |
| Kitchen | Main | 6.88 | 4.00 | Centre Island | Quartz Counter | B/I Appliances |
| Breakfast | Main | 6.88 | 4.00 | Combined W/Kitchen | Overlook Patio | Pot Lights |
| Family | Main | 5.23 | 3.95 | Large Window | Gas Fireplace | Hardwood Floor |
| Office | Main | 4.48 | 2.70 | Large Window | Separate Rm | Hardwood Floor |
| Prim Bdrm | 2nd | 6.40 | 4.00 | Double Doors | 5 Pc Ensuite | W/I Closet |
| 2nd Br | 2nd | 4.64 | 3.73 | Semi Ensuite | Large Closet | Hardwood Floor |
| 3rd Br | 2nd | 4.69 | 3.35 | Semi Ensuite | Large Closet | Hardwood Floor |
| 4th Br | 2nd | 5.30 | 4.00 | Large Window | 4 Pc Ensuite | Hardwood Floor |
| Br | Bsmt | Closet | Vinyl Floor | Window | ||
| 2nd Br | Bsmt | Closet | Vinyl Floor | Window |







































