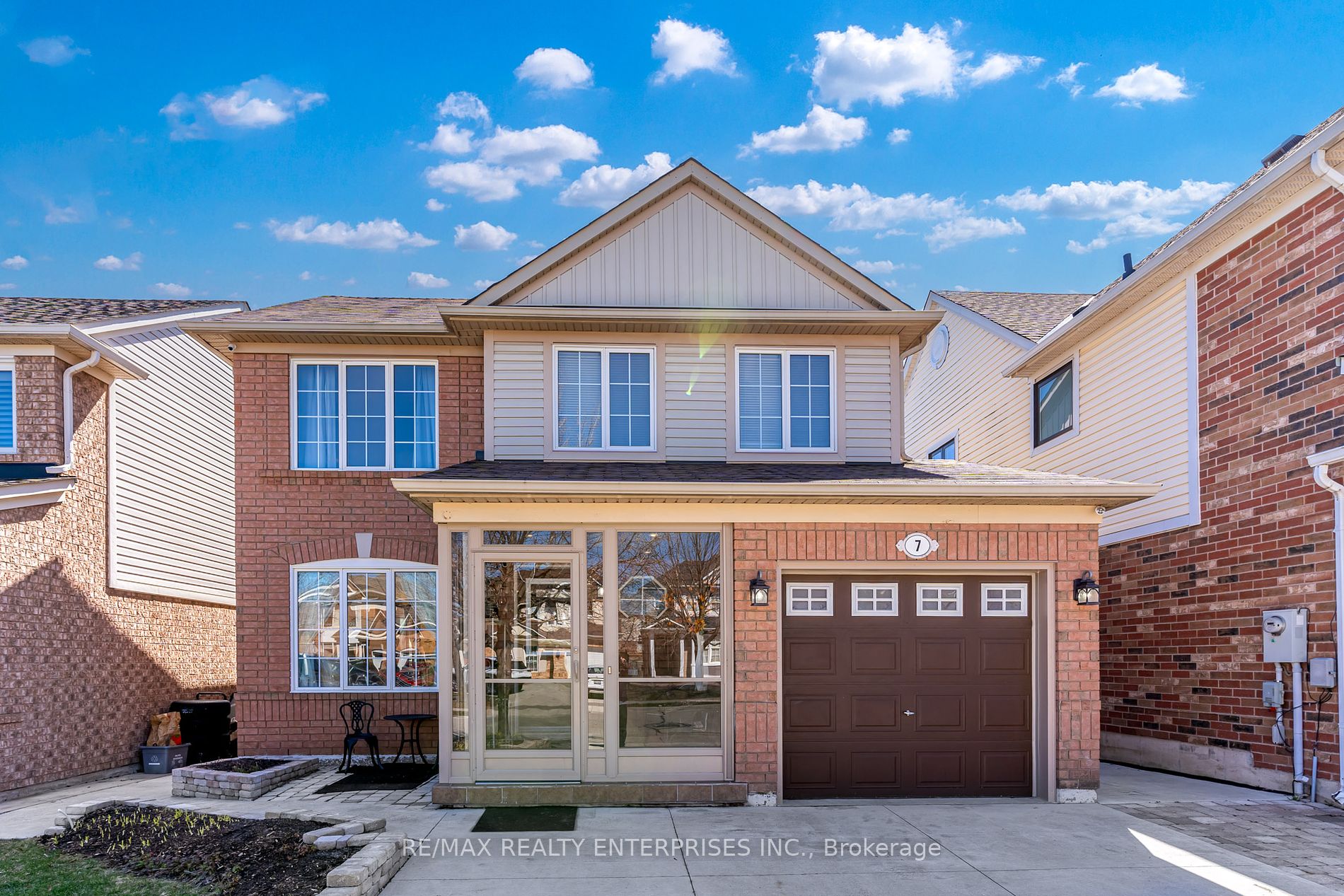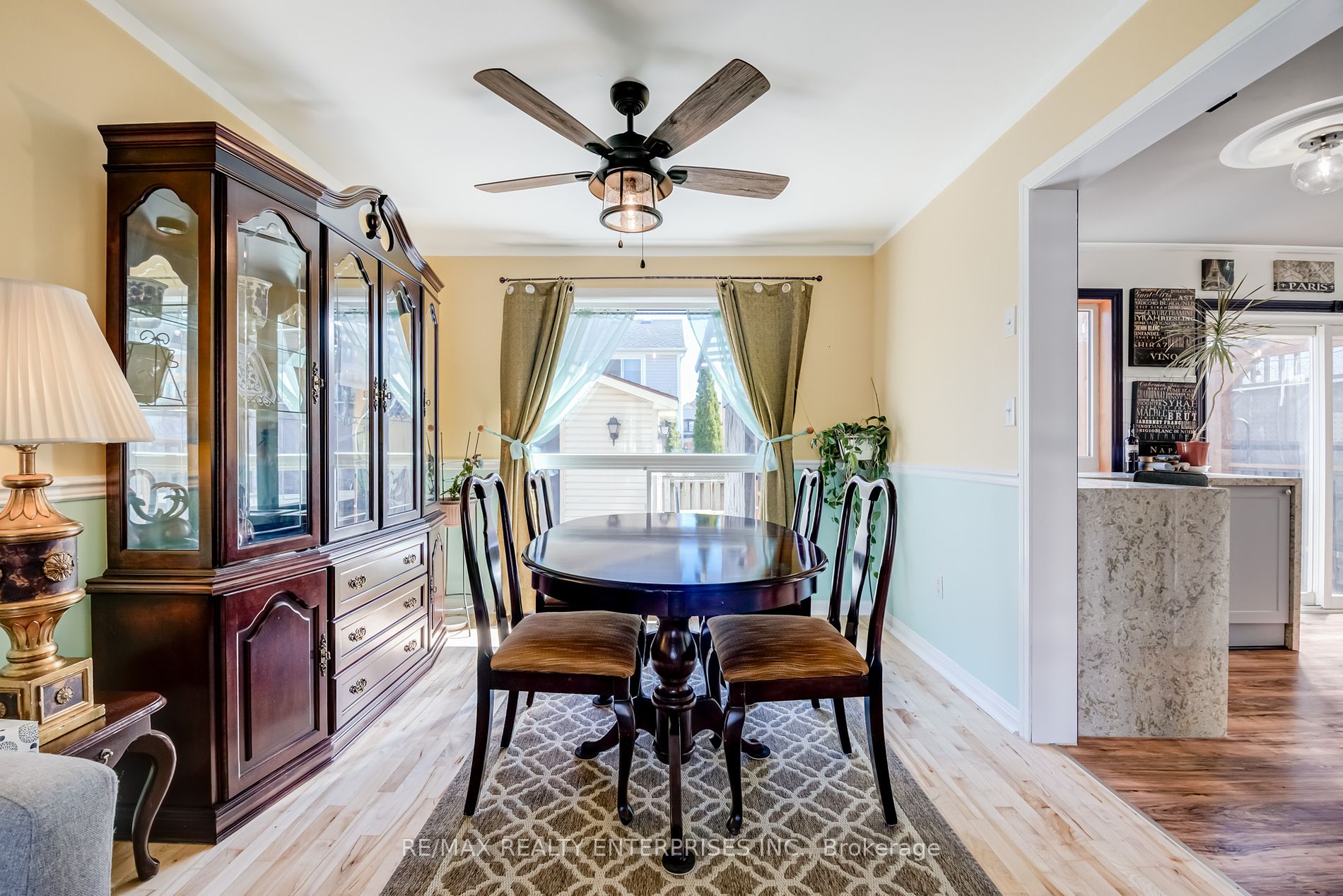7 Springhurst Ave
$999,999/ For Sale
Details | 7 Springhurst Ave
This home is one-of-a-kind! So many improvements, you need to download our attachment. Top reasons you'll love this home: 1) Curb Appeal. Quiet Double wide street, Concrete (reinforced fiber) driveway and sidewalks that span both sides of the house('18), and a Glassed in front veranda with porcelain floor. Landscaping that is supported by an inground sprinkler system. 2) Interior boasts just the right amount of finished space, with everything you need: Whole new Kitchen ('23), Quartz Counters, 2-tone Cabinets, Water-resistant Laminate Floors, Stainless Steel LG Appliances. Maple Hardwood in the majority of the home, Smooth Ceilings, Premium High-efficiency Windows, large primary with walk-in closet, Gorgeous bathrooms, and theatre room in the basement w high-resilient vinyl. 3) The backyard is an Oasis with 10 x 14 Glass (polycarbonate) covered rear deck ('19) that leads to a stone patio, 8 X 12 insulated workshop w electricity in rear yard, garden & more.
New 25-year roof ('15), Wide Access to rear from both sides of property, via sidewalk w draining system, Goodman A/C ('20), Goodman High E Furnace ('20), Noritz Tankless water heater ('20), Walking distance to GO, schools, amenities, & more
Room Details:
| Room | Level | Length (m) | Width (m) | Description 1 | Description 2 | Description 3 |
|---|---|---|---|---|---|---|
| Living | Main | 2.77 | 6.43 | Hardwood Floor | Open Concept | O/Looks Frontyard |
| Dining | Main | 2.77 | 6.43 | Hardwood Floor | Open Concept | O/Looks Backyard |
| Kitchen | Main | 3.23 | 4.57 | Quartz Counter | Laminate | W/O To Yard |
| Prim Bdrm | 2nd | 3.11 | 5.12 | W/I Closet | Hardwood Floor | O/Looks Frontyard |
| 2nd Br | 2nd | 2.74 | 3.35 | Closet | Hardwood Floor | Window |
| 3rd Br | 2nd | 3.47 | 3.08 | Closet | Hardwood Floor | Window |
| Rec | Bsmt | 2.77 | 6.43 | Window | Vinyl Floor | |
| Br | Bsmt | 4.51 | 1.55 | Window | Vinyl Floor |































