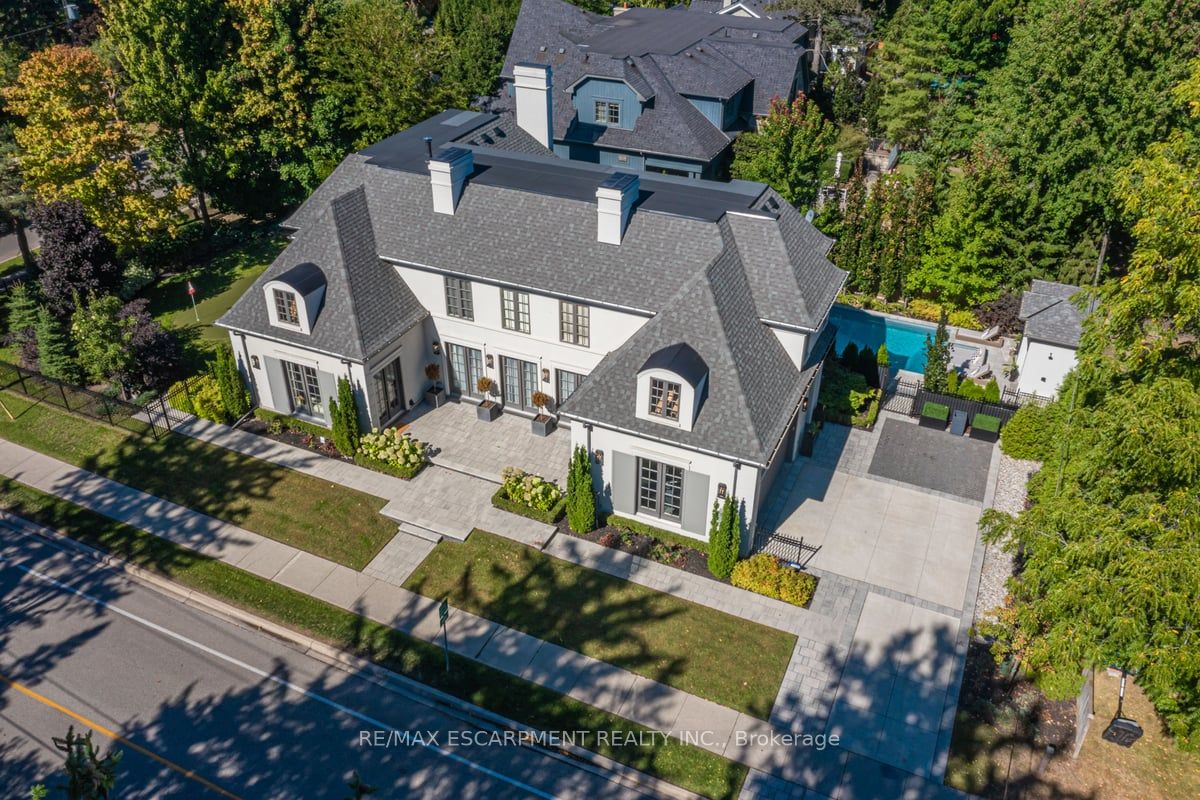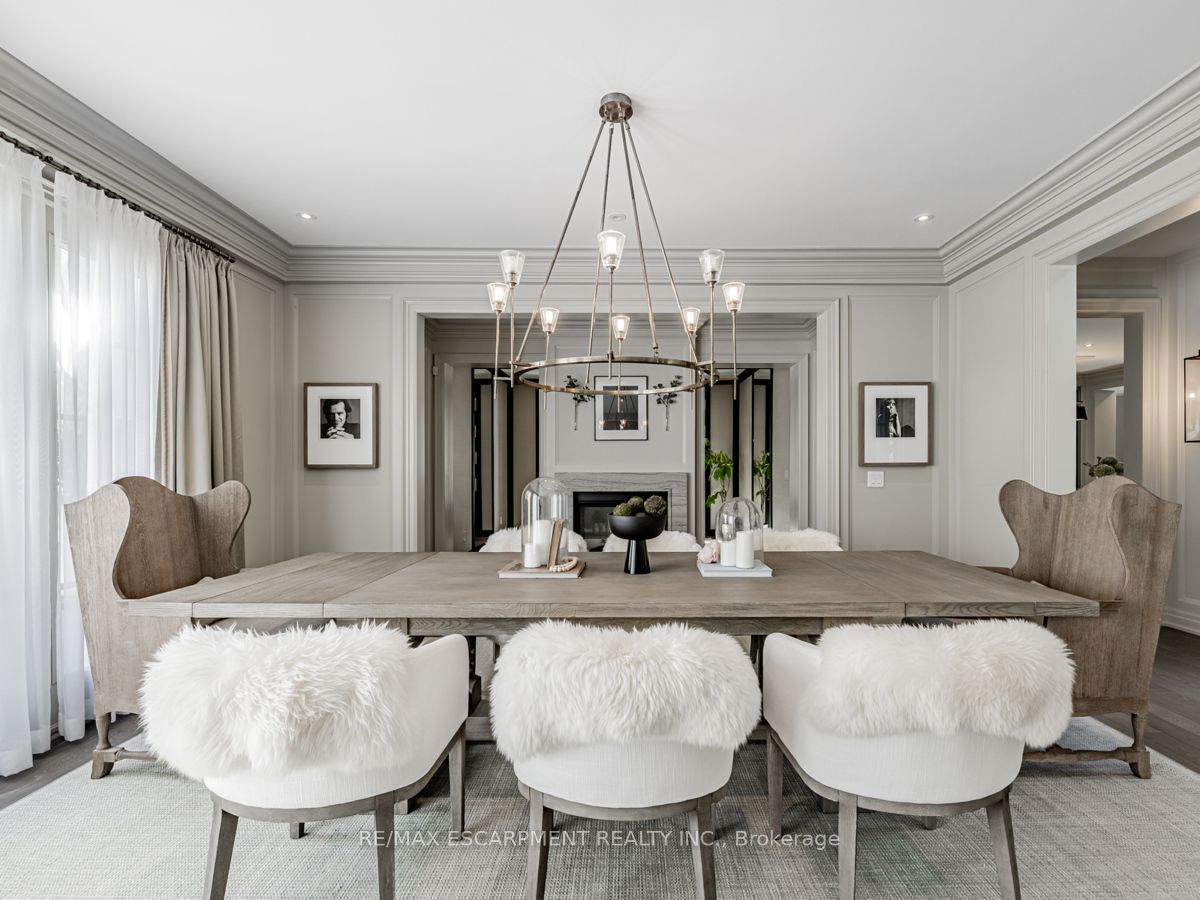393 Maple Grove Dr
$6,688,000/ For Sale
Details | 393 Maple Grove Dr
Nestled within one of Oakville's esteemed neighborhoods, this exceptional residence epitomizes luxury living. Boasting proximity to the lake, renowned schools, tennis courts, parks, and various amenities, this property offers a blend of convenience and exclusivity.Upon entering, guests are welcomed by an exquisite interior spanning over 5,000 square feet of above-grade living space. The detached home showcases a distinctive architectural design and impeccable artisanship, radiating elegance. Crafted to emulate a lavish retreat, the residence features an array of amenities including an in-ground pool, hot tub, backyard putting green, a meticulously landscaped outdoor area complete with a bathroom and shower. Inside this dream showhome offers ample space for entertaining. In the kitchen, grey-blue cabinets with black uppers pair beautifully with a sleek quartz countertop and backsplash for a modern industrial look. A two-storey hallway connects the kitchen to the rest of the main floor and offers drama of its own with rich velvet drapes and a series of French doors. Enjoy this one of a kind basement including a bowling alley, a gym room, open-concept media room and a 5th guest bedroom.
2 Washers, 2 Dryers, Dishwasher, Refrigerator
Room Details:
| Room | Level | Length (m) | Width (m) | Description 1 | Description 2 | Description 3 |
|---|---|---|---|---|---|---|
| Living | Main | 8.40 | 5.19 | French Doors | 2 Way Fireplace | W/O To Terrace |
| Dining | Main | 4.21 | 3.51 | B/I Bookcase | Formal Rm | 2 Way Fireplace |
| Kitchen | Main | 6.91 | 6.80 | Breakfast Area | B/I Appliances | Centre Island |
| Family | Main | 5.79 | 3.75 | W/O To Terrace | Gas Fireplace | Hardwood Floor |
| Foyer | Main | 5.77 | 2.73 | Vaulted Ceiling | 2 Pc Bath | Large Closet |
| Prim Bdrm | 2nd | 5.61 | 4.36 | 6 Pc Ensuite | W/I Closet | Vaulted Ceiling |
| 2nd Br | 2nd | 4.11 | 3.72 | Double Closet | 4 Pc Ensuite | Hardwood Floor |
| 3rd Br | 2nd | 3.58 | 3.53 | Double Closet | Semi Ensuite | Hardwood Floor |
| 4th Br | 2nd | 3.59 | 3.52 | Double Closet | Semi Ensuite | Vaulted Ceiling |
| Media/Ent | Lower | 7.72 | 6.47 | Hardwood Floor | Bar Sink | |
| 5th Br | Lower | 3.77 | 3.73 | Closet | 4 Pc Bath | |
| Games | Lower | 12.13 | 5.60 | Combined W/Playrm |







































