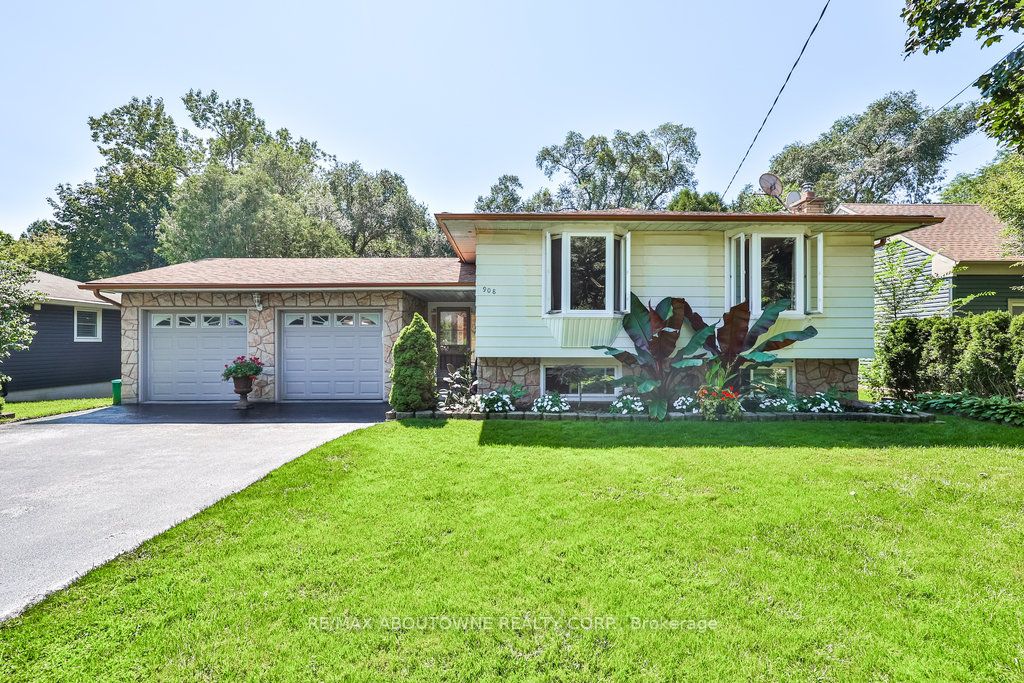908 Partridge Dr
$1,299,900/ For Sale
Details | 908 Partridge Dr
Welcome to 908 Partridge Dr., located on a premium Ravine Lot on one of Aldershot's most sought after streets. This beautiful 2 plus 1 Bedroom, 2 Bathroom Raised Ranch has over 2,432 sq. ft. of Living Space on both levels. This well cared for home has had numerous updates done over the years! The Kitchen features engineered glass countertops and backsplash, there are two bay windows in the living room and dining room, the laundry room was updated, the interior of the home has been painted, numerous Windows have been replaced, Pool Pump just to name a few. You will fall in love with this Muskoka like setting with mature trees, the 70' wide lot, the quiet street and the winds rustling through the trees. The bright Main Floor features an open concept kitchen, a spacious Primary Bedroom with a Walkout to a beautiful deck overlooking your private piece of paradise, two closets and a whirlpool tub, a generous sized Second bedroom and an updated four-piece Main Bathroom.
The finished LWR LVL has a large RECRM with a gas fireplace, great for family get togethers, a Den, Bedroom, 3 piece Bathroom, LAUNDRM, an updated Electrical Panel. Driveway with four vehicle parking. Inside & Outside access to the garage
Room Details:
| Room | Level | Length (m) | Width (m) | Description 1 | Description 2 | Description 3 |
|---|---|---|---|---|---|---|
| Living | Main | 4.80 | 4.09 | |||
| Dining | Main | 3.58 | 3.25 | |||
| Kitchen | Main | 3.78 | 3.45 | |||
| Prim Bdrm | Main | 5.79 | 3.30 | |||
| 2nd Br | Main | 3.94 | 3.48 | |||
| Rec | Bsmt | 7.26 | 4.19 | |||
| 3rd Br | Bsmt | 3.94 | 2.97 | |||
| Den | Bsmt | 3.89 | 3.30 | |||
| Laundry | Bsmt | 6.50 | 2.36 | |||
| Bathroom | Bsmt | 3 Pc Bath | ||||
| Bathroom | Main | 4 Pc Bath | ||||
| Utility | Bsmt |







































