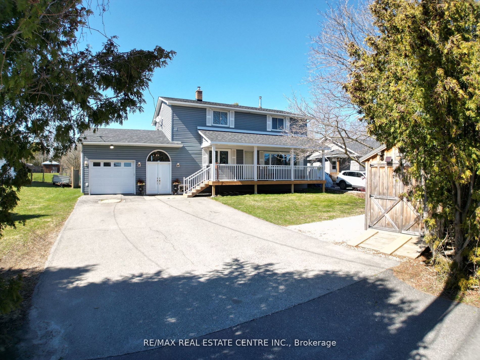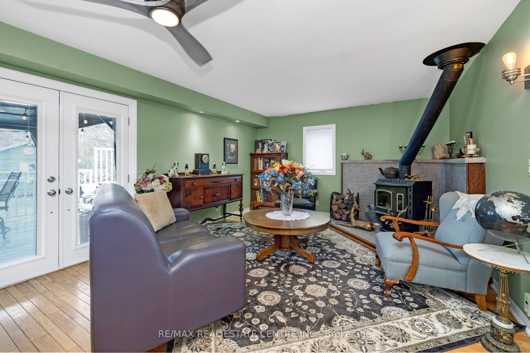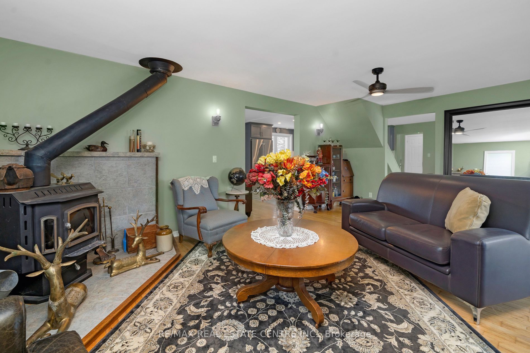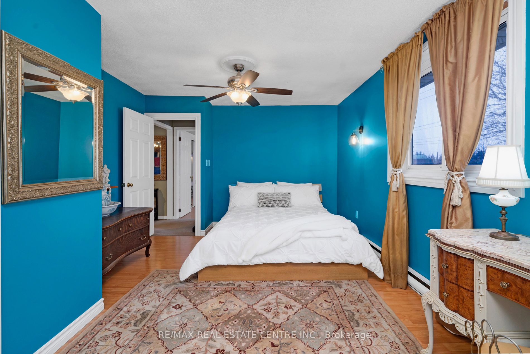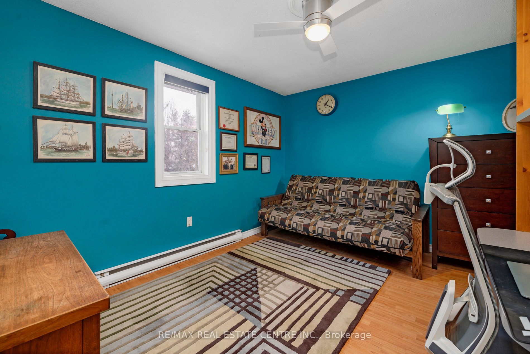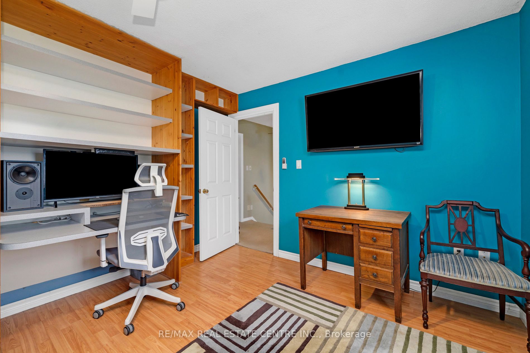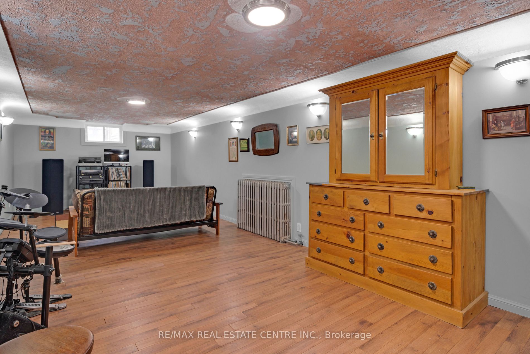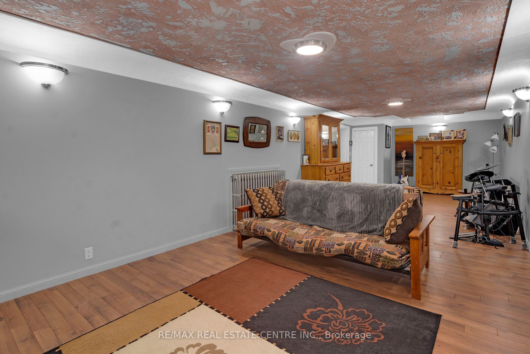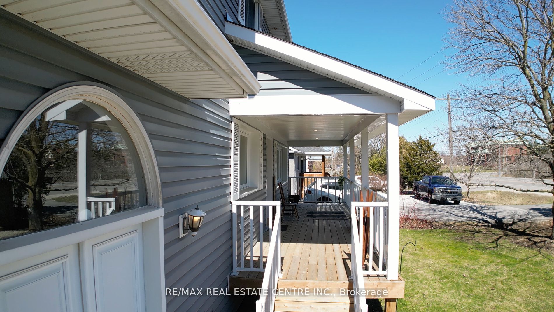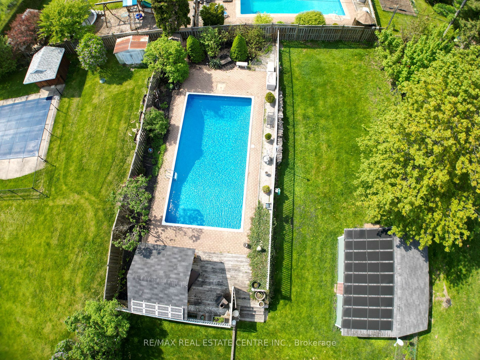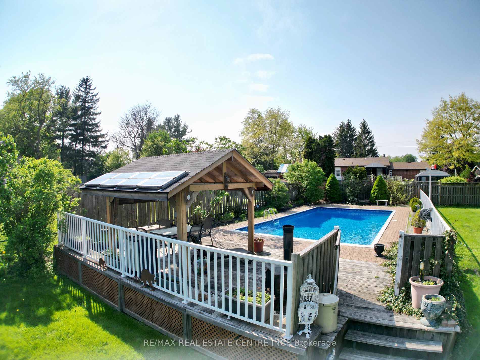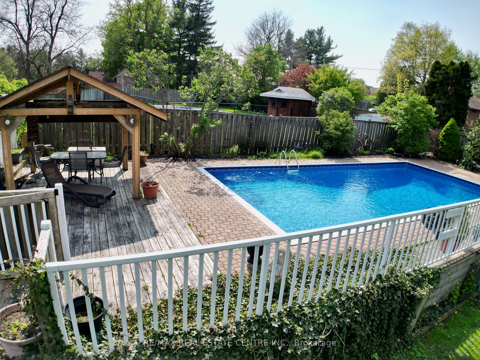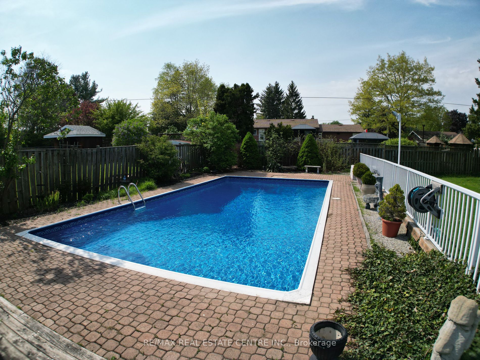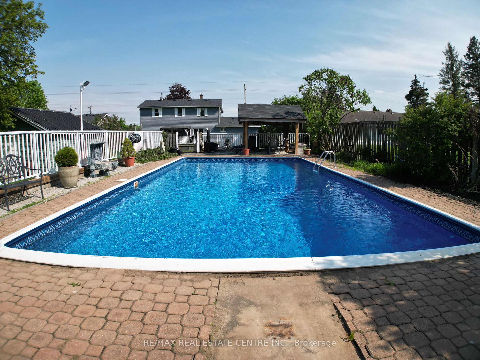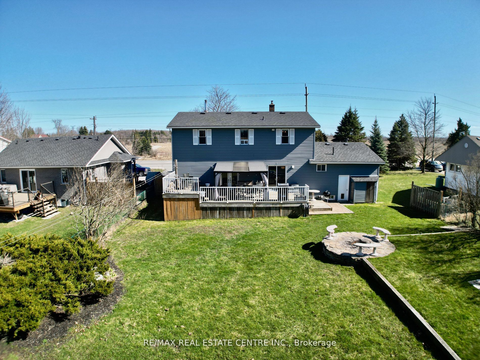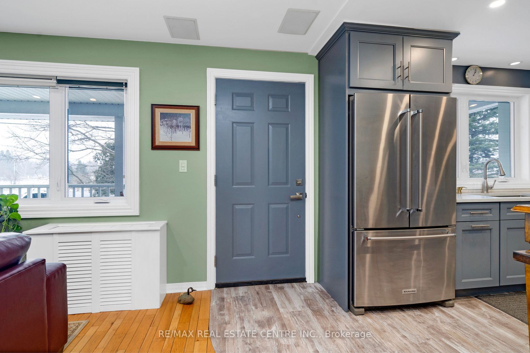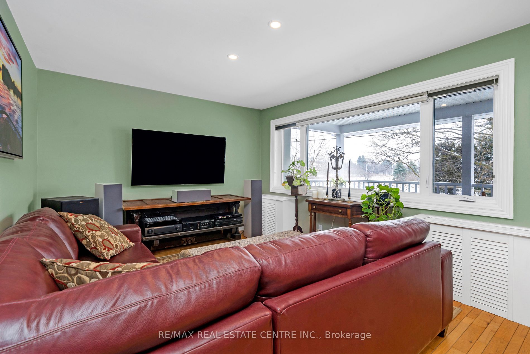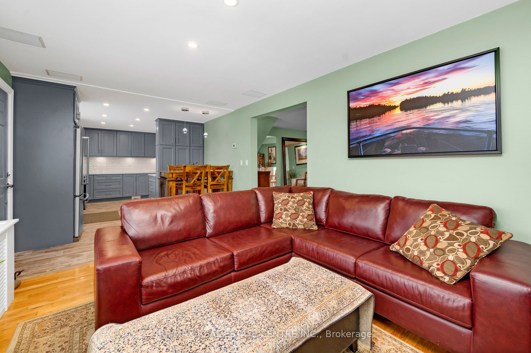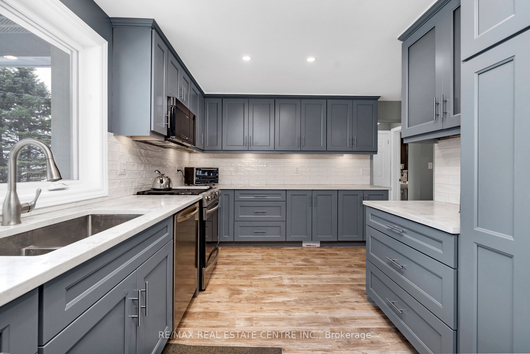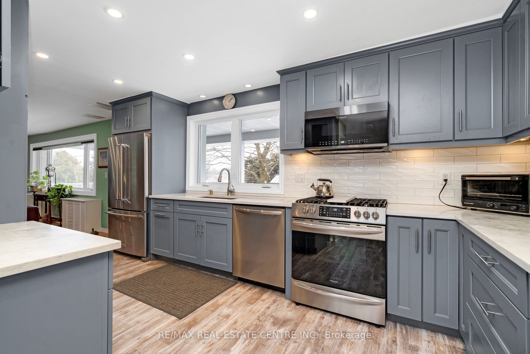9943 Hwy 7
$1,170,000/ For Sale
Details | 9943 Hwy 7
Outstanding 4+1 bdrm home with finished basement & in-ground swimming pool. Almost 1/2 acre of spacious Lot to enjoy! Beautiful, modern kitchen installed about 2 years ago, overlooking the large front porch. Quartz counter tops, backsplash & stainless steel appliances including built-in dishwasher, & built in microwave! Spacious Breakfast area. Open concept living room with built in speakers in the ceiling overlooks the kitchen! Large family room with a wood burning stove and walk out to the 3 tier deck. Separate dining room with 2nd walkout to the deck. Master Bedroom features laminated floor and custom wall to wall built in cabinetry with plenty of storage. The Finished basement offers a 5th bedroom, huge Great room and exercise room (Television and Bow Flex exercise machine are included), Large storage room with upright freezer and 2nd fridge. Convenient entrance from the HEATED garage into the house. Enjoy the amazing and well-kept inground swimming pool during hot summer days.
Recently replaced pool liner, pump, motor & pool robot/vacuum. Plenty of storage for your toys in the huge shed in the backyard and in the storage shed in front of the house. Close to shopping, school, banks, restaurants.
Room Details:
| Room | Level | Length (m) | Width (m) | Description 1 | Description 2 | Description 3 |
|---|---|---|---|---|---|---|
| Kitchen | Main | 5.64 | 3.30 | Backsplash | Laminate | B/I Microwave |
| Breakfast | Main | 5.64 | 3.30 | Open Concept | Laminate | Combined W/Kitchen |
| Living | Main | 5.00 | 3.30 | Open Concept | Hardwood Floor | Pot Lights |
| Family | Main | 6.44 | 3.40 | W/O To Yard | Hardwood Floor | Wood Stove |
| Dining | Main | 3.87 | 3.36 | W/O To Yard | Hardwood Floor | O/Looks Pool |
| Prim Bdrm | 2nd | 5.30 | 3.54 | B/I Closet | Laminate | Ceiling Fan |
| 2nd Br | 2nd | 4.69 | 3.54 | Double Closet | Laminate | Ceiling Fan |
| 3rd Br | 2nd | 4.05 | 3.40 | Double Closet | Laminate | Ceiling Fan |
| 4th Br | 2nd | 3.64 | 3.03 | Double Closet | Broadloom | O/Looks Backyard |
| Br | Bsmt | 4.40 | 3.55 | Window | Laminate | Closet |
| Great Rm | Bsmt | 10.37 | 3.52 | Window | Laminate | Closet |
| Rec | Bsmt | 5.87 | 3.55 | Pot Lights | Parquet Floor | Built-In Speakers |
