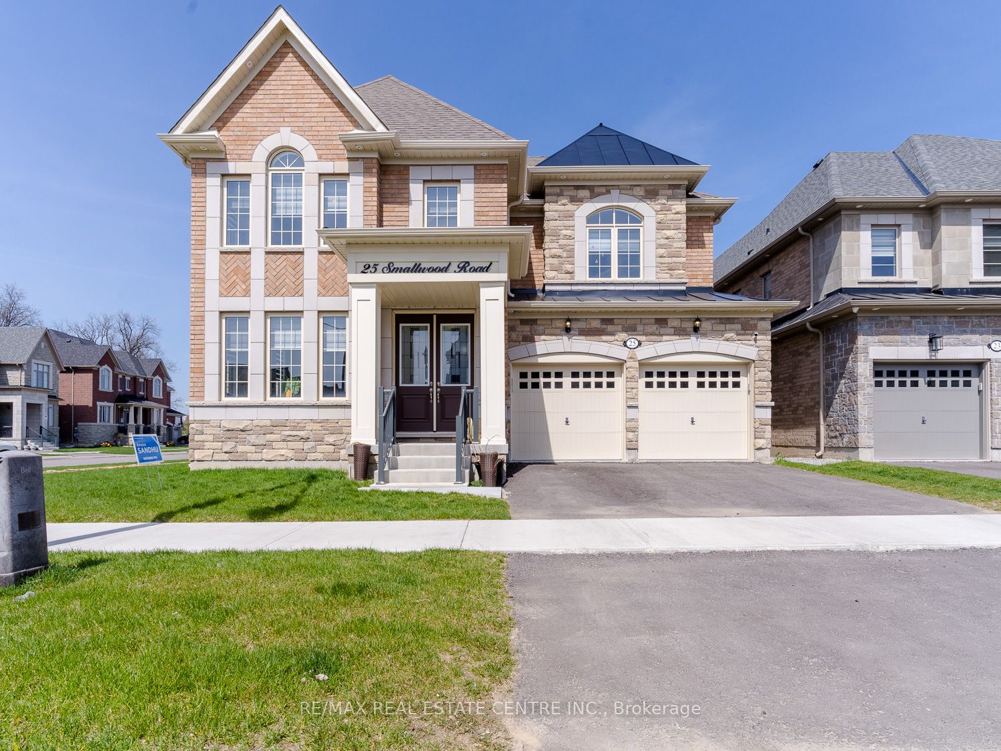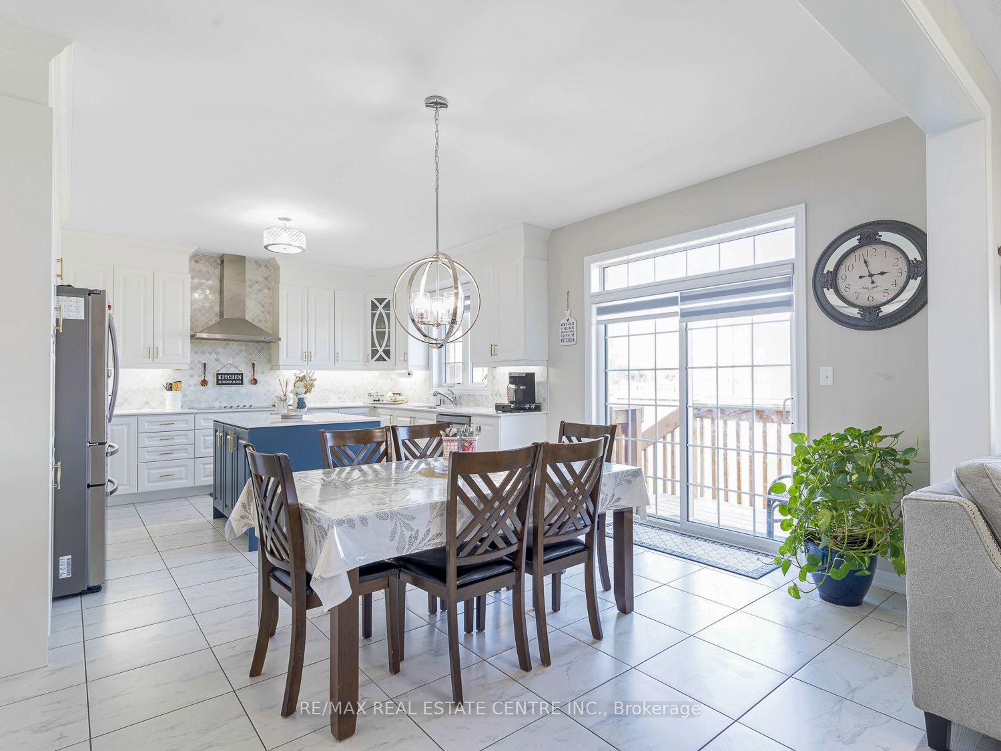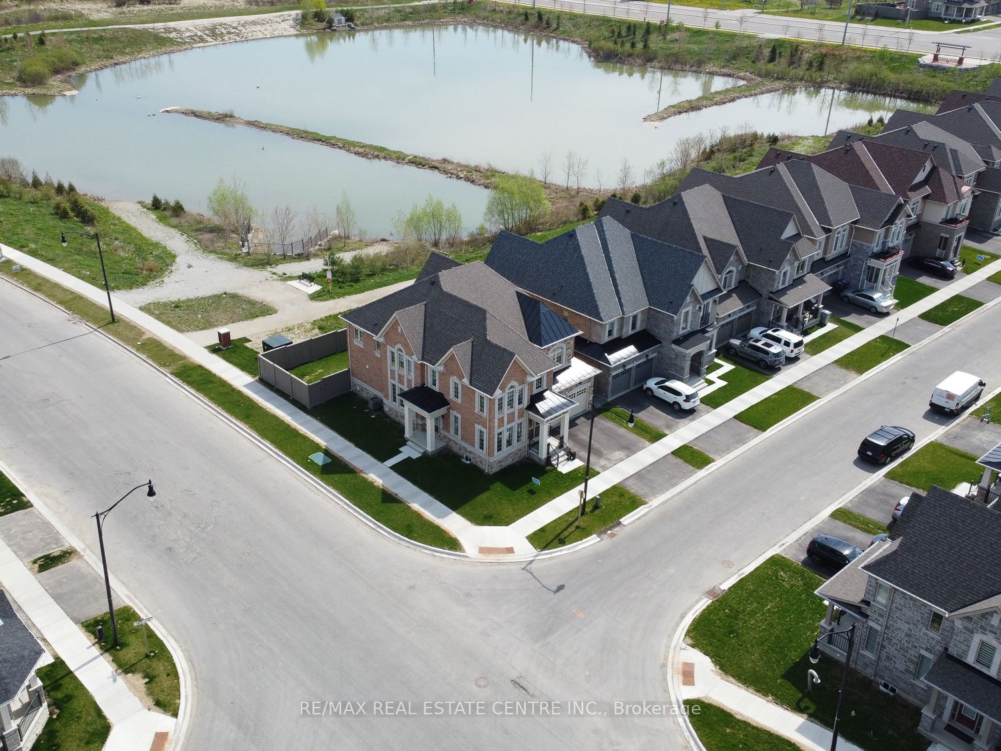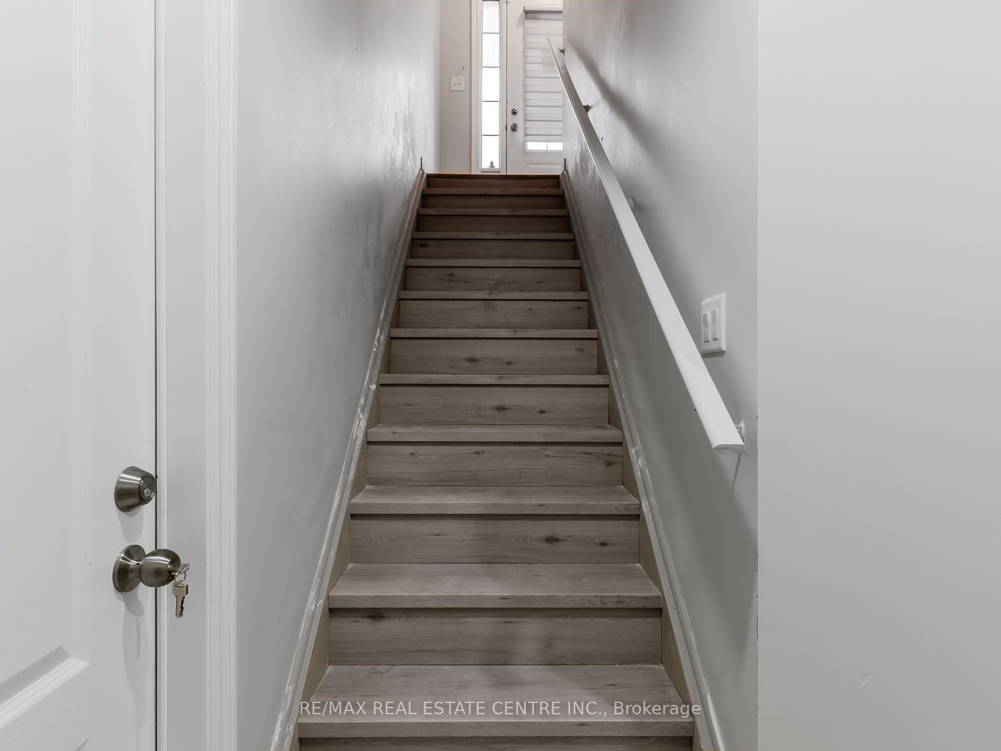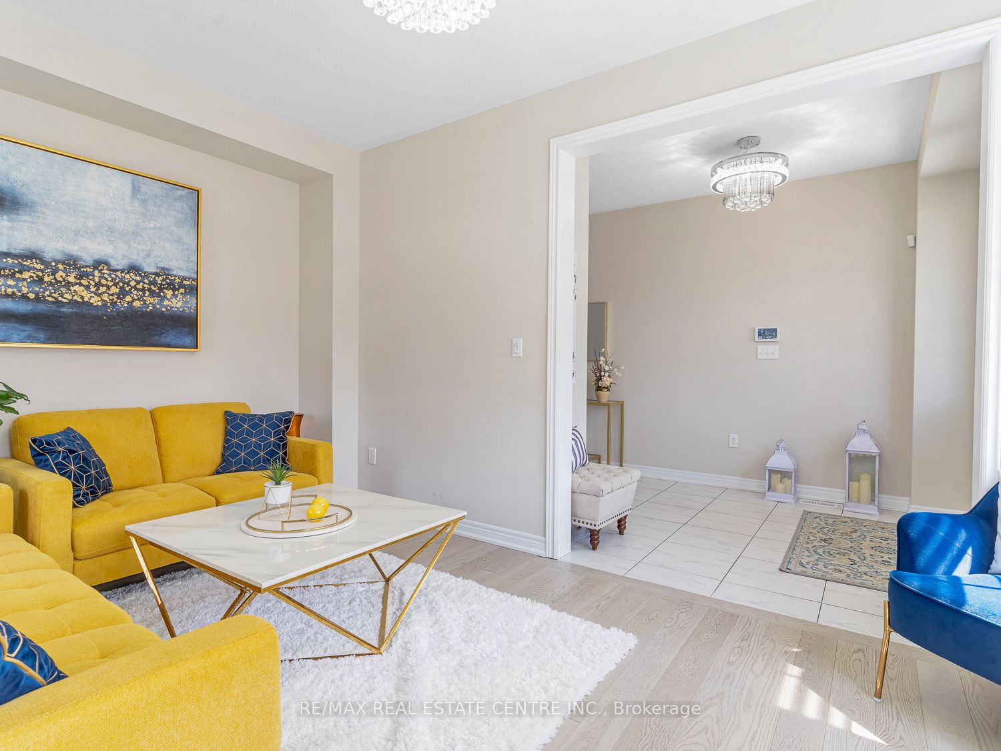25 Smallwood Rd
$1,989,000/ For Sale
Details | 25 Smallwood Rd
Gorgeous ,Sun Filled, Corner House On Premium Extra Wide Lot Backing To Pond .This Beautiful Hawley 5 Model (3390 Sft) By Townwood Homes Comes With Full Washroom On Main Floor Adjoining Office (Can Be Used As B/R).Separate Living ,Separate Dining Room With Plenty Of Windows To Enjoy Sunshine. Enjoy Spectacular View Of Pond From Large Windows Of Family Room. Modern Kitchen With Built In Appliances, Crown Molding, Granite Backsplash And Center Island. Separate Side Entrance(With Porch) By Builder To 2 Bedroom LEGAL Basement apartment and separate space for owner use with pantry and washroom .2nd Floor Offers 4 Spacious Bedrooms, Master B/R With His/Her Closets,2nd B/R With Ensuite And W/I Closet. Spacious. Jack N Jill Bathroom For Other 2 Bedrooms, 2nd Floor Laundry With Closet .Amazing And Rare Lay Out .Modern ,Crystal Light Fixtures, Outside Pot Lights ,Zebra Blinds.8 Feet Doors And Openings On Main Floor.
ncludes All Electrical Fixtures, Blinds. Curtains ,S/S Fridge ,S/S Dishwashers/S Built In Microwave And Oven ,Cooktop, Furnace, Ac
Room Details:
| Room | Level | Length (m) | Width (m) | Description 1 | Description 2 | Description 3 |
|---|---|---|---|---|---|---|
| Living | Main | 3.10 | 4.27 | Hardwood Floor | Separate Rm | O/Looks Frontyard |
| Dining | Main | 4.12 | 4.12 | Separate Rm | Hardwood Floor | Window |
| Office | Main | 3.36 | 3.66 | Hardwood Floor | ||
| Family | Main | 5.40 | 3.97 | O/Looks Backyard | Hardwood Floor | Gas Fireplace |
| Kitchen | Main | 6.41 | 3.85 | Quartz Counter | Centre Island | B/I Appliances |
| Prim Bdrm | 2nd | 5.95 | 4.60 | 5 Pc Ensuite | ||
| 2nd Br | 2nd | |||||
| 3rd Br | 2nd | |||||
| 4th Br | 2nd | |||||
| 5th Br | Bsmt | |||||
| Br | Bsmt | |||||
| Br | Bsmt |
