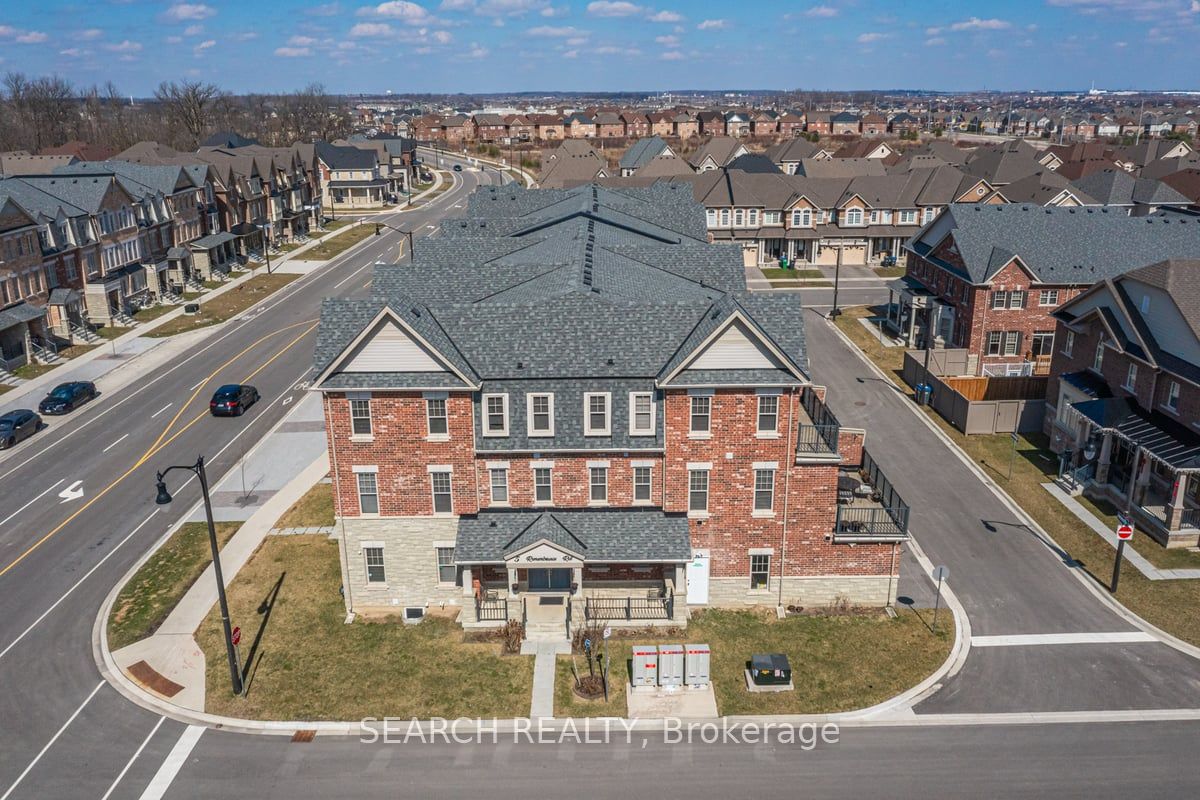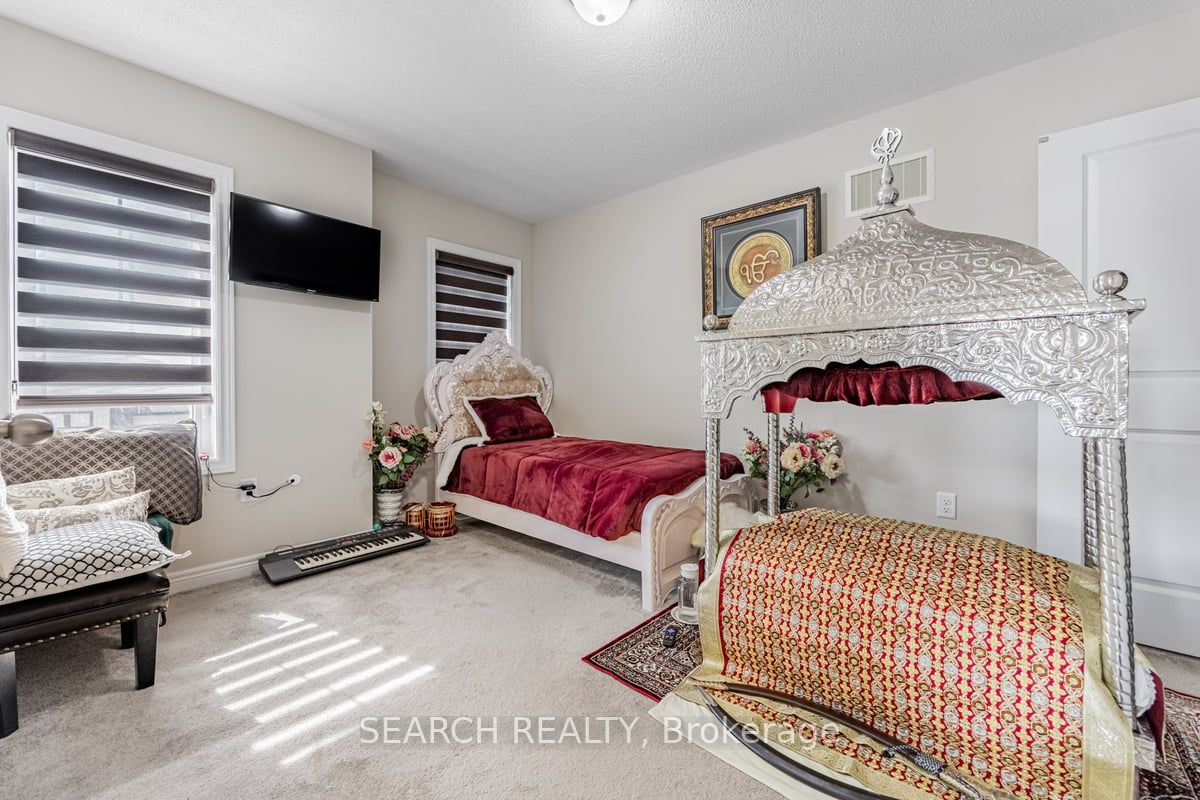5 Remembrance Rd S
$1,150,000/ For Sale
Details | 5 Remembrance Rd S
Feels Like a Detached!! Extraordinary Location! This stunning FREEHOLD Townhouse boasts a spacious frontage on a prime CORNER LOT. Enjoy 2,754 SQFT above ground. The LEGAL basement w/ separate Legal Entrance. perfect for RENTAL INCOME. This FIVE BED and FIVE FULL BATH, featuring an exceptional layout with ABUNDANT NATURAL LIGHT and LOTS of WINDOWS. Third-floor AND basement laundry, hardwood flooring, pot lights and the 9-foot ceilings, modern UPGRADED light fixtures, a DOUBLE-DOOR ENTRANCE, and a DOUBLE CAR GARAGE. Numerous windows and UPGRADES adorn this home, including hot and cold water jets installed in all washrooms. Situated near MISSISSAUGA ROAD, major highways, the MT. PLEASANT GO station, restaurants and shopping amenities.
S/S Fridge, Stove, Dishwasher, Washer & Dryer, Central Vacuum Cleaner, Garage Door Opener, Security System W/8 Cameras, All Light Fixtures, All Window Blinds. Owned Water Softener & Drinking Water Filtration & Hvac.
Room Details:
| Room | Level | Length (m) | Width (m) | Description 1 | Description 2 | Description 3 |
|---|---|---|---|---|---|---|
| Br | Main | 4.40 | 5.85 | W/I Closet | 4 Pc Bath | Hardwood Floor |
| Family | 2nd | 5.49 | 3.66 | Pot Lights | Hardwood Floor | Window |
| Living | 2nd | 2.99 | 6.22 | Hardwood Floor | Combined W/Dining | Window |
| Living | 2nd | 2.74 | 4.14 | Hardwood Floor | Window | |
| Prim Bdrm | 3rd | 3.69 | 5.61 | 5 Pc Ensuite | W/I Closet | W/I Closet |
| Br | 3rd | 4.02 | 5.61 | Window | Window | |
| Br | 3rd | 4.02 | 3.05 | Closet | Window | |
| Bathroom | Ground | 2.16 | 1.25 | 3 Pc Ensuite | ||
| Bathroom | 2nd | |||||
| Bathroom | Main | 4 Pc Ensuite | ||||
| Bathroom | 3rd | |||||
| Bathroom | 3rd |







































