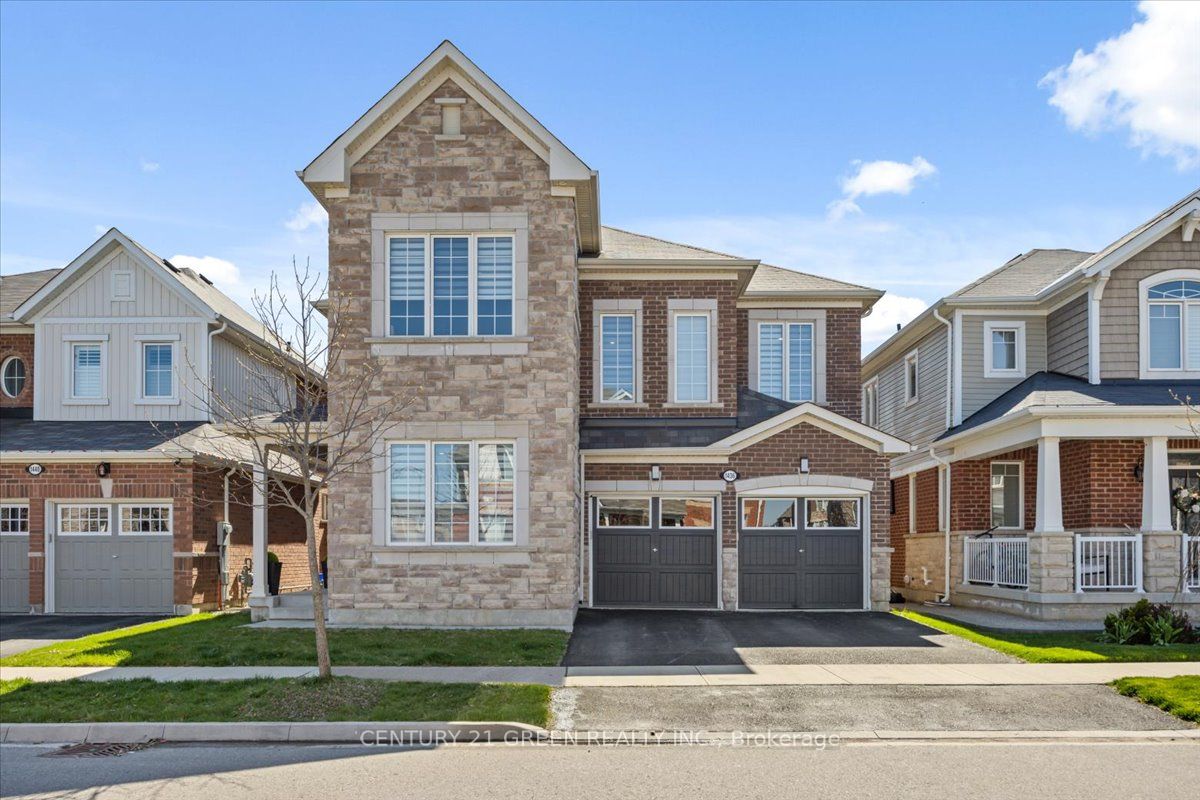1436 Connaught Terr
$2,049,000/ For Sale
Details | 1436 Connaught Terr
Look No Further!! Welcome to This Stunning Home With Over 4600 Sq. Ft Of Living Space. 3150Sqft Above Grade Mattamy Elmira Model in a Fantastic Ford Community On a Premium 43' Lot Backing Onto The Ravine. Meticulously Designed W/High-End Upgrades. Main Floor Offers Modern And Nicely Upgraded Huge Principal Rooms With Crown Moldings and Waffle Ceiling, And a Custom Kitchen With Quartz Waterfall Island and Quartz Backsplash. Porcelain Floors. Main Floor and 2nd Floor Has a 9ft Ceiling and 8ft Doors with 4 Big Bedrooms, 3 Full Washrooms, And an Incredible Loft for Entertainment. Professionally Finished Basement With 2 Large Bedrooms With Separate Kitchen and Separate Laundry Room. Perfect For In-Law Suite. Pot Lights Through Out. Lots of Upgrades. This is an Absolute Beauty. Don't Miss Out!!
Shed in the Backyard, A/C and All Existing Window Coverings.
Room Details:
| Room | Level | Length (m) | Width (m) | Description 1 | Description 2 | Description 3 |
|---|---|---|---|---|---|---|
| Dining | Main | 4.11 | 3.60 | Large Window | Hardwood Floor | Pot Lights |
| Kitchen | Main | 5.68 | 5.02 | B/I Appliances | Porcelain Floor | Quartz Counter |
| Great Rm | Main | 4.95 | 4.47 | Gas Fireplace | Hardwood Floor | Open Concept |
| Den | Main | 3.35 | 3.35 | Large Window | Hardwood Floor | Pot Lights |
| Prim Bdrm | 2nd | 5.30 | 4.96 | 5 Pc Ensuite | Hardwood Floor | W/I Closet |
| 2nd Br | 2nd | 4.11 | 3.65 | Semi Ensuite | Hardwood Floor | 3 Pc Ensuite |
| 3rd Br | 2nd | 3.55 | 3.70 | Semi Ensuite | Hardwood Floor | 3 Pc Ensuite |
| 4th Br | 2nd | 3.45 | 3.96 | Large Window | Hardwood Floor | Large Closet |
| Loft | 2nd | 3.35 | 3.35 | Large Window | Hardwood Floor | Open Concept |
| Rec | Bsmt | 3.37 | 3.50 | Pot Lights | Laminate | 4 Pc Bath |
| 5th Br | Bsmt | 4.57 | 5.10 | Large Window | Large Closet | Laminate |
| Br | Bsmt | 5.00 | 4.90 | Large Closet | Laminate | Pot Lights |







































