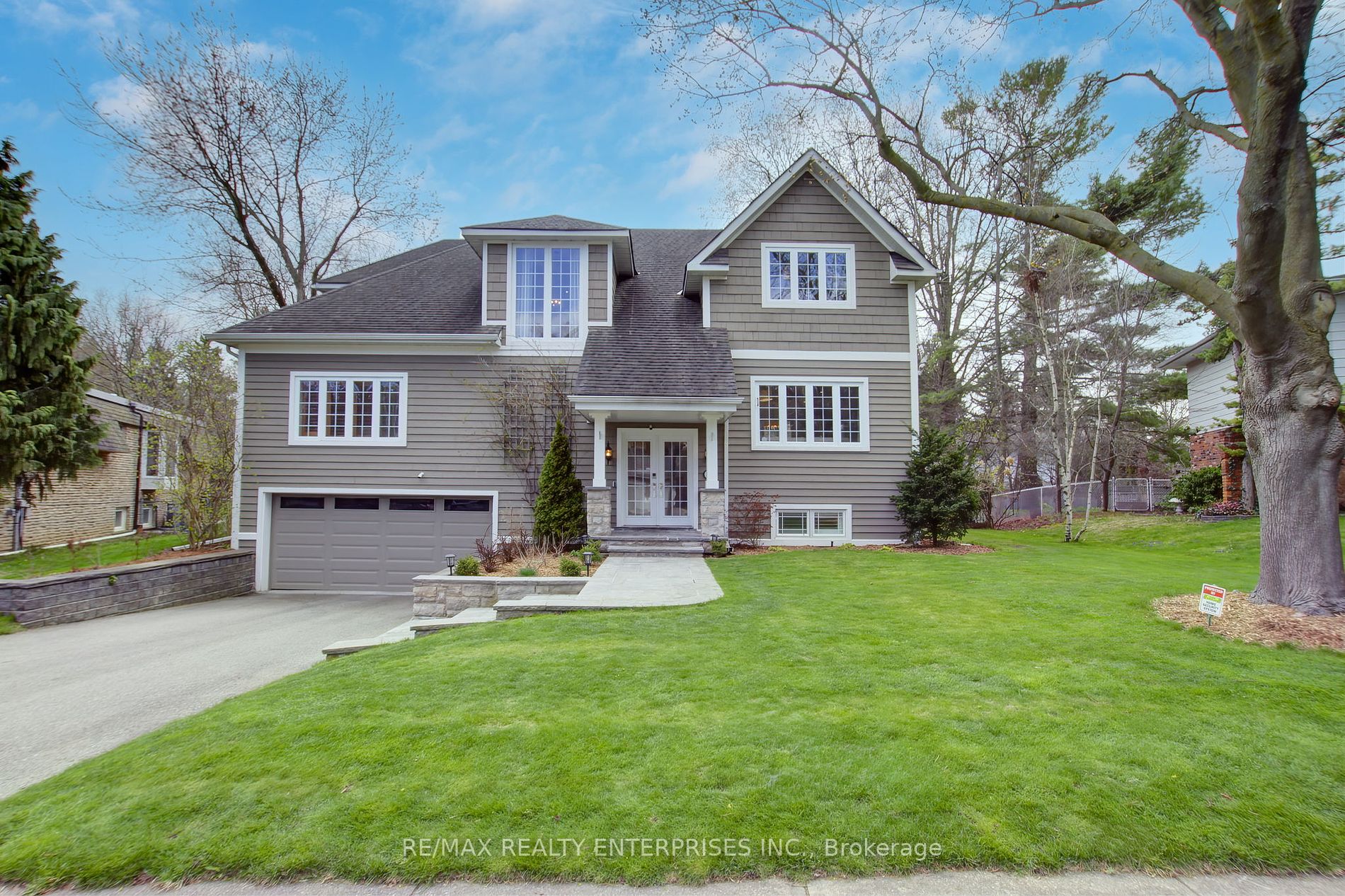164 Castle Cres
$2,998,000/ For Sale
Details | 164 Castle Cres
Classic and refined, this fully renovated cape-cod inspired 2-storey home is situated on an oversized pie shaped lot with 101ft across the back in prestigious Southeast Oakville. Located steps from the lake with a resort style backyard this home effortlessly combines the beauty of nature with modern living & stunning designer details. ~3200sqft of living space, 4 bedrooms - 4th bedroom/office located main floor- bright open concept layout with stylish architectural design & plentiful windows. Features & finishes include a gorgeous designer kitchen with coffered ceilings & high-end appliances, luxurious primary bedroom with newly updated 4 piece en suite bathroom & W/I closet, pot lighting & designer fixtures/window treatments, slate & knotted oak hardwood floors, glass railing, vaulted ceilings, millwork, & custom built-in library wall & double desk showpieces. The outdoor space is an entertaining oasis with fenced inground pool, patio, landscaping, irrigation system & cedar garden shed. Close proximity to parks, excellent schools, amenities, golf, & the lakefront village of downtown Oakville with boutique shops & restaurants.
Premium neighbourhood & school district. AC 2023, owned hot water tank 2023, new ecobee thermostat, updated windows/roof, backyard w/ S exposure. Local amenities: Golf, Lake, GO Train, 5mins to Dwntwn Oakville, ~45mins to Toronto,
Room Details:
| Room | Level | Length (m) | Width (m) | Description 1 | Description 2 | Description 3 |
|---|---|---|---|---|---|---|
| Kitchen | Main | 4.86 | 3.96 | Centre Island | W/O To Deck | Stainless Steel Appl |
| Dining | Main | 4.09 | 3.18 | Hardwood Floor | O/Looks Backyard | Crown Moulding |
| Living | Main | 4.39 | 4.09 | Hardwood Floor | O/Looks Frontyard | B/I Bookcase |
| Family | Main | 5.59 | 4.24 | Hardwood Floor | Gas Fireplace | Open Concept |
| 4th Br | Main | 4.11 | 3.91 | 4 Pc Ensuite | Hardwood Floor | W/I Closet |
| Prim Bdrm | 2nd | 5.03 | 4.67 | Double Closet | O/Looks Backyard | Hardwood Floor |
| 2nd Br | 2nd | 4.47 | 4.11 | O/Looks Frontyard | Double Closet | Hardwood Floor |
| 3rd Br | 2nd | 4.09 | 3.96 | Double Closet | ||
| Rec | Lower | 8.26 | 3.94 | Gas Fireplace | Broadloom | French Doors |
| Foyer | Lower | 4.13 | 5.36 | Irregular Rm | Slate Flooring | W/I Closet |







































