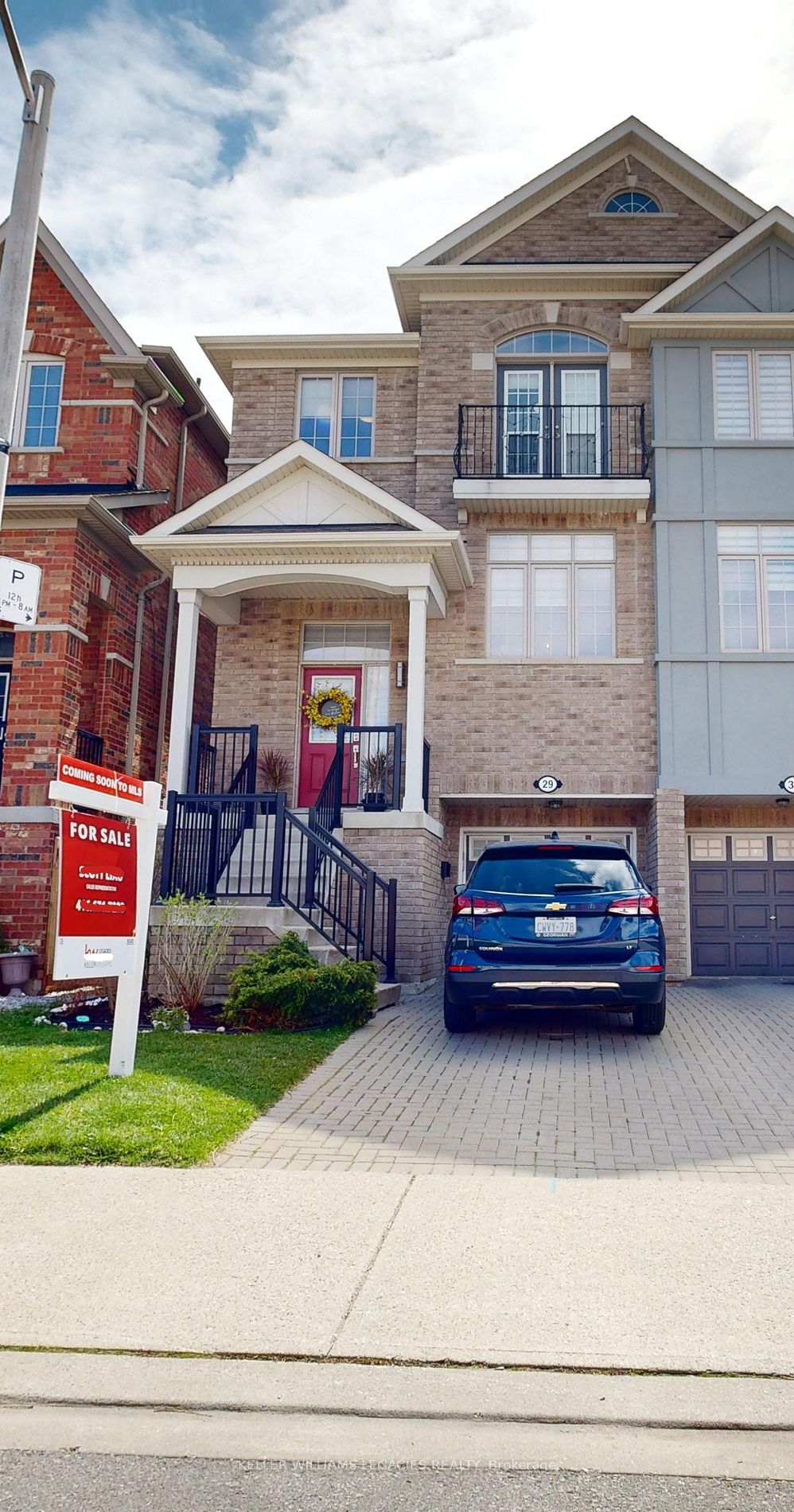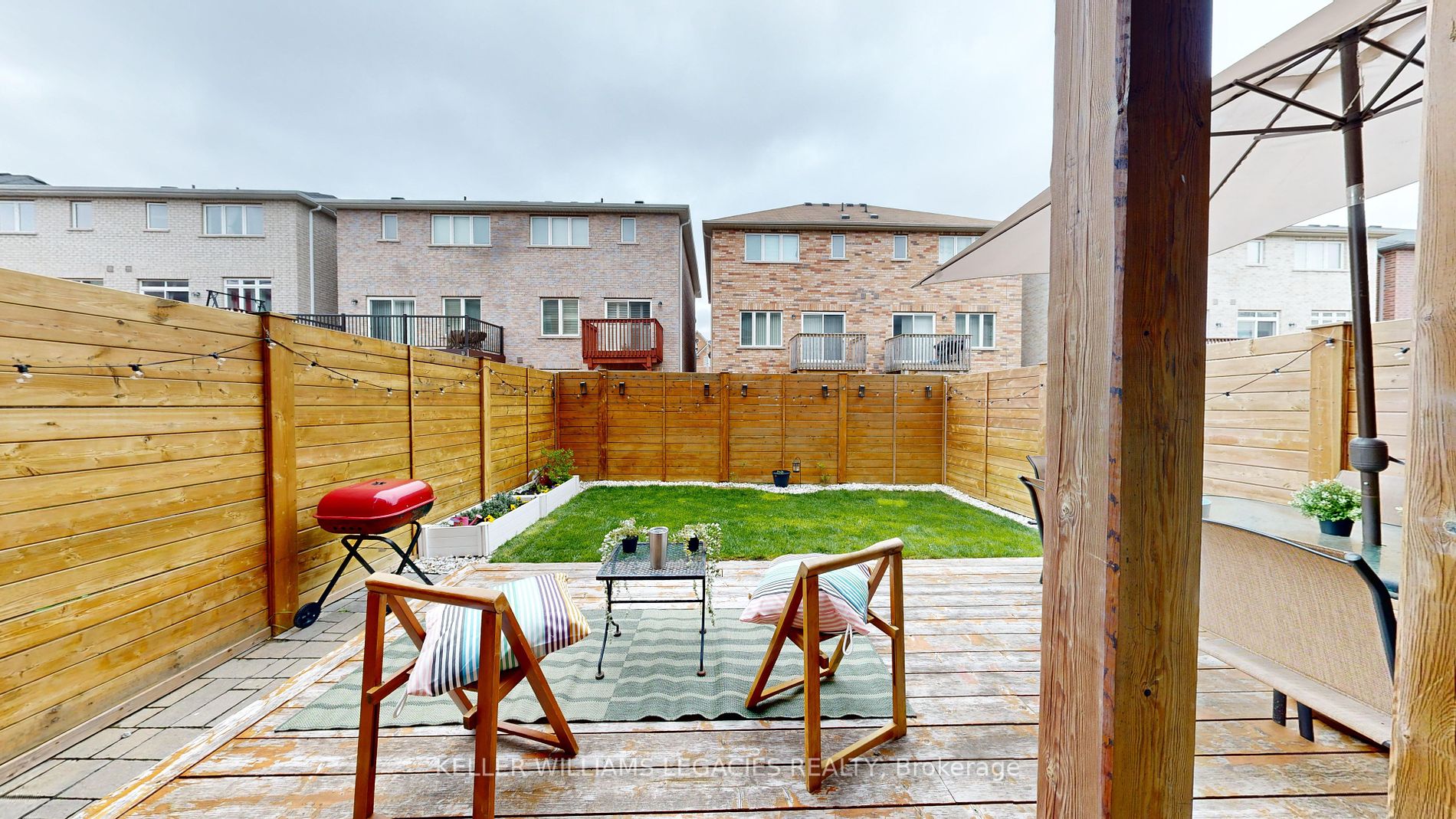29 Mccartney St
$1,150,000/ For Sale
Details | 29 Mccartney St
Introducing a 4-Bedroom +1, 4-Bathroom Home Filled with Upgrades! Enjoy a Sun Filled Modern Entertainer's Kitchen featuring Caesar stone Countertops and high-gloss kitchen cabinets, opening up to a Large walkout deck. Admire the glass railings and oak stairs leading up to 4 spacious bedrooms. An above grade Bright Nanny Suite with separate Entrance is fully equipped with a kitchen, bedroom, and Full 4 piece bathroom. The basement houses a child's play room for the creative artwork and music flows, rough in's, water lines, exhaust vents installed ready for the addition of a 5th bathroom! The rest of the basement affords plenty of storage space, HVAC, 2nd Washer, and Cantina with built in shelves. This property is close to parks, a skating rink, splash pad, shops, TTC, and highways 401/400.
Room Details:
| Room | Level | Length (m) | Width (m) | Description 1 | Description 2 | Description 3 |
|---|---|---|---|---|---|---|
| Living | Main | 3.04 | 6.37 | Large Window | Hardwood Floor | |
| Dining | Main | 5.82 | 7.04 | Tile Floor | Open Concept | Large Window |
| Kitchen | Main | 2.32 | 3.66 | Open Concept | Quartz Counter | W/O To Deck |
| Prim Bdrm | Upper | 4.18 | 3.84 | 4 Pc Ensuite | Hardwood Floor | W/I Closet |
| 2nd Br | Upper | 2.62 | 3.35 | Window | Hardwood Floor | Closet |
| 3rd Br | Upper | 2.62 | 3.14 | Window | Hardwood Floor | Closet |
| 4th Br | Upper | 3.19 | 3.20 | Juliette Balcony | Hardwood Floor | Closet |
| Mudroom | Ground | 2.16 | 2.96 | Access To Garage | Laminate | |
| 5th Br | 2.56 | 2.83 | Large Window | Cork Floor | ||
| Other | Main | 3.69 | 3.29 | Modern Kitchen | Cork Floor | W/O To Yard |
| Rec | Bsmt | 3.70 | 3.38 |






























