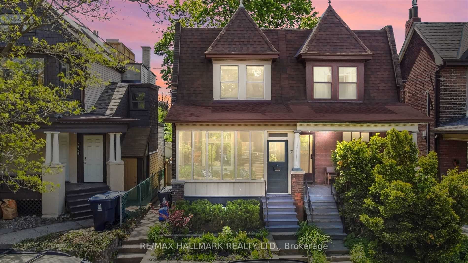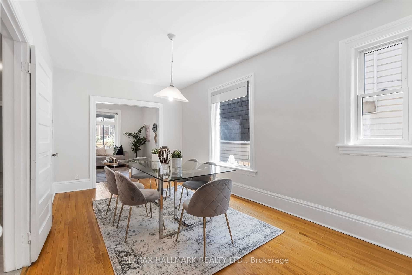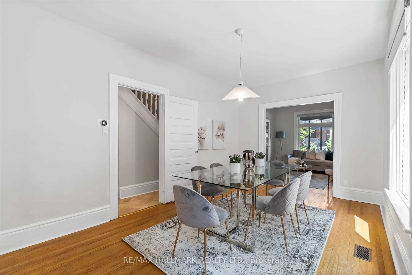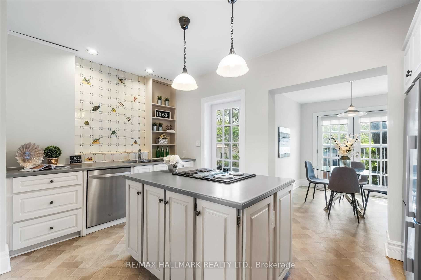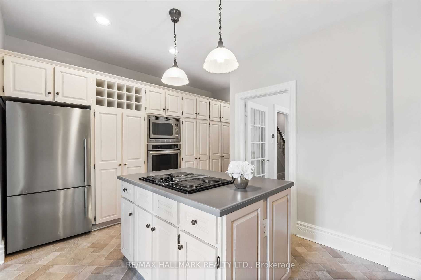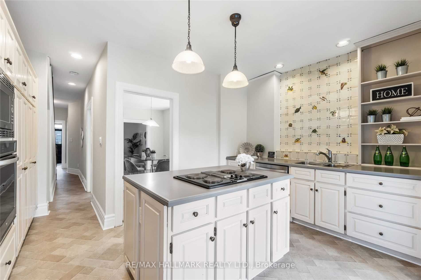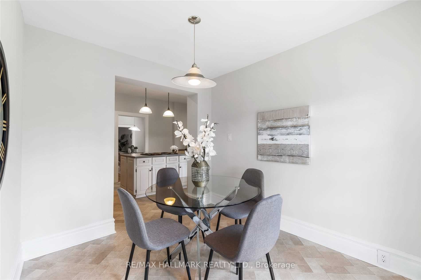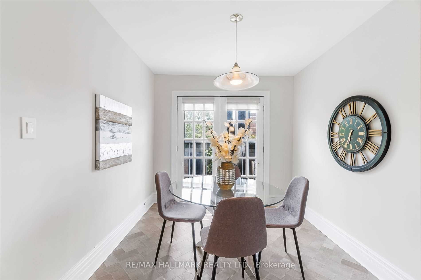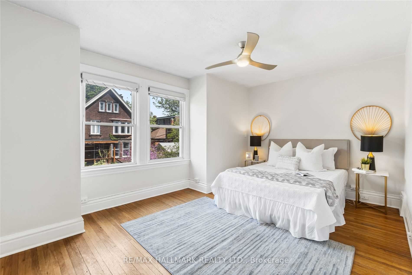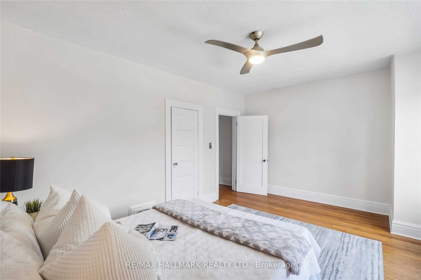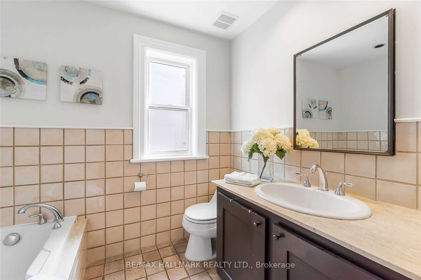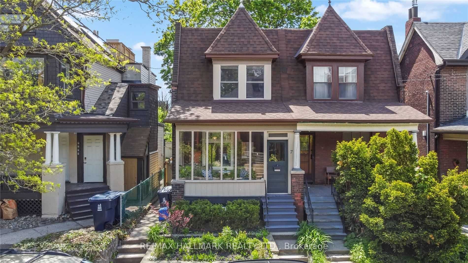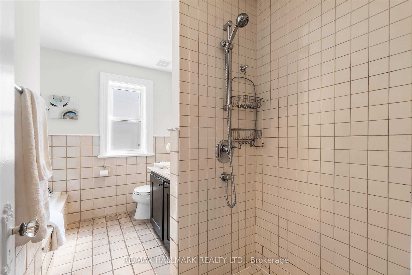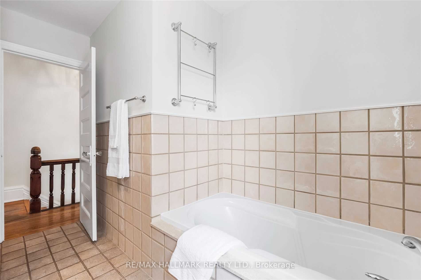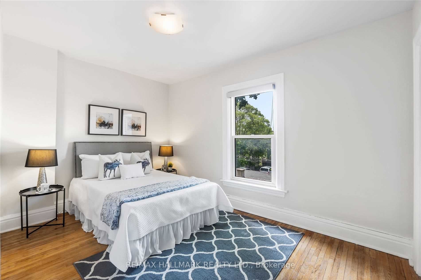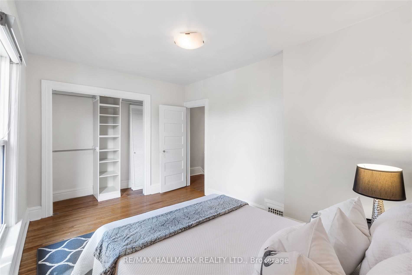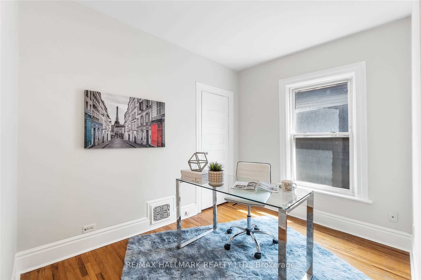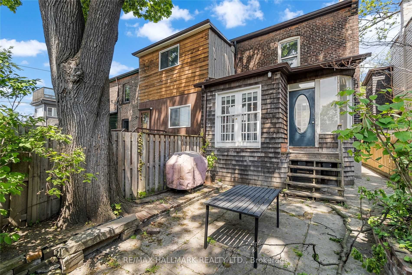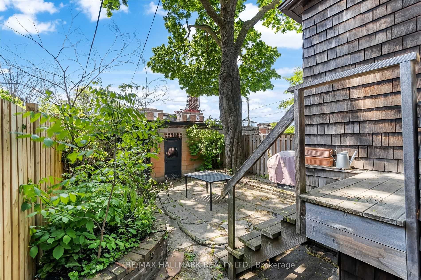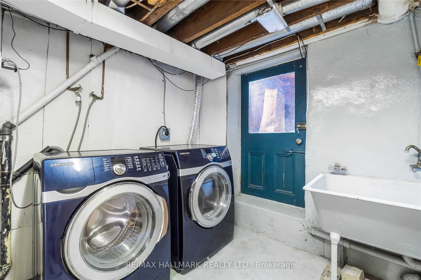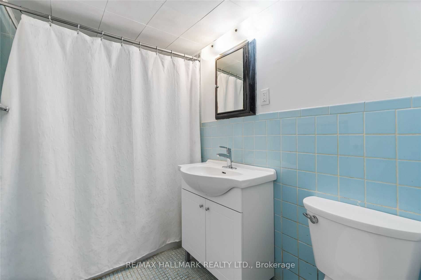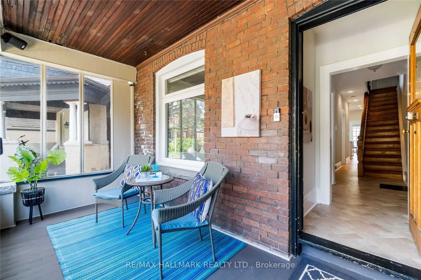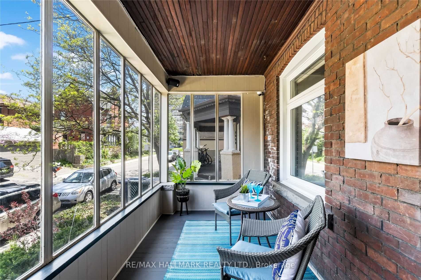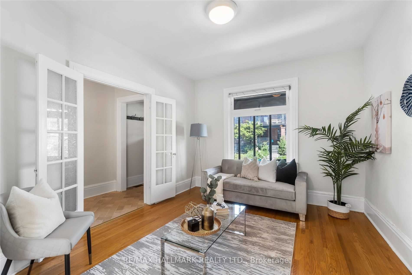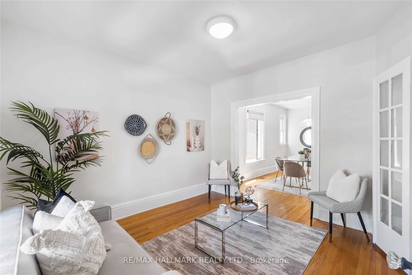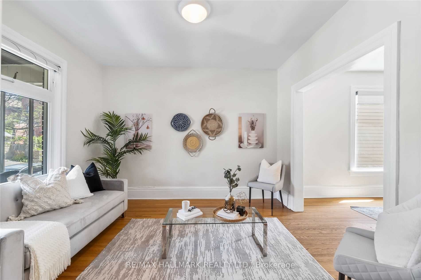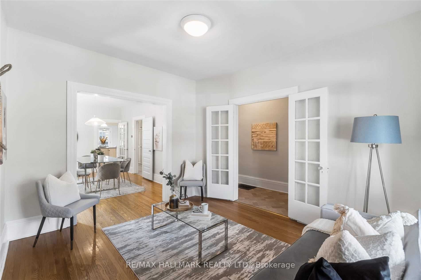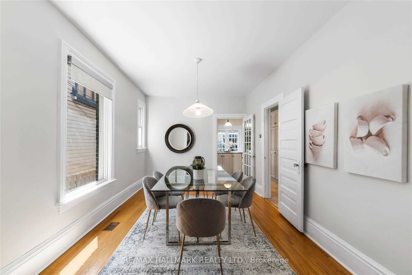7 Grafton Ave
$1,399,000/ For Sale
Details | 7 Grafton Ave
Bright and airy home just steps from the cafes, ice cream stores, shops and local grocery stores of Roncesvalles Ave. Go for a walk or bike ride across the pedestrian bridge to the Martin Goodman Trail along the waterfront and it's many amenities and parks. 2 car garage from back laneway! Previous addition in the back allows for an extended kitchen w/center island and tons of cabinets plus a bonus mudroom & breakfast area with a juliette balcony that overlooks the private Low maintenance backyard with European charm. High ceilings and big windows! Enclosed front porch. House is currently rented to an amazing family who treat it like their own. They would love to stay!
Basement has a separate entrance to the back side of the home! Super quiet one way street! Steps To Roncesvalles Ave, pedestrian bridge to waterfront, Sunnyside Beach, High Park, Ttc, schools, shopping, cafes, restaurants & more!
Room Details:
| Room | Level | Length (m) | Width (m) | Description 1 | Description 2 | Description 3 |
|---|---|---|---|---|---|---|
| Living | Main | 3.66 | 3.35 | Large Window | Hardwood Floor | Wood Trim |
| Dining | Main | 4.88 | 3.05 | Large Window | Hardwood Floor | Wood Trim |
| Kitchen | Main | 2.87 | 4.72 | Stainless Steel Appl | Linoleum | W/O To Yard |
| Breakfast | Main | 2.84 | 2.59 | French Doors | Linoleum | O/Looks Backyard |
| Prim Bdrm | 2nd | 3.51 | 4.72 | B/I Closet | Hardwood Floor | Large Window |
| Br | 2nd | 3.15 | 3.05 | B/I Closet | Hardwood Floor | Large Window |
| Br | 2nd | 2.84 | 4.04 | B/I Closet | Hardwood Floor | O/Looks Frontyard |
| Rec | Lower | 7.01 | 4.47 | B/I Shelves | Broadloom | Window |
| Laundry | Lower | 3.43 | 2.74 | W/O To Yard | Concrete Floor |
