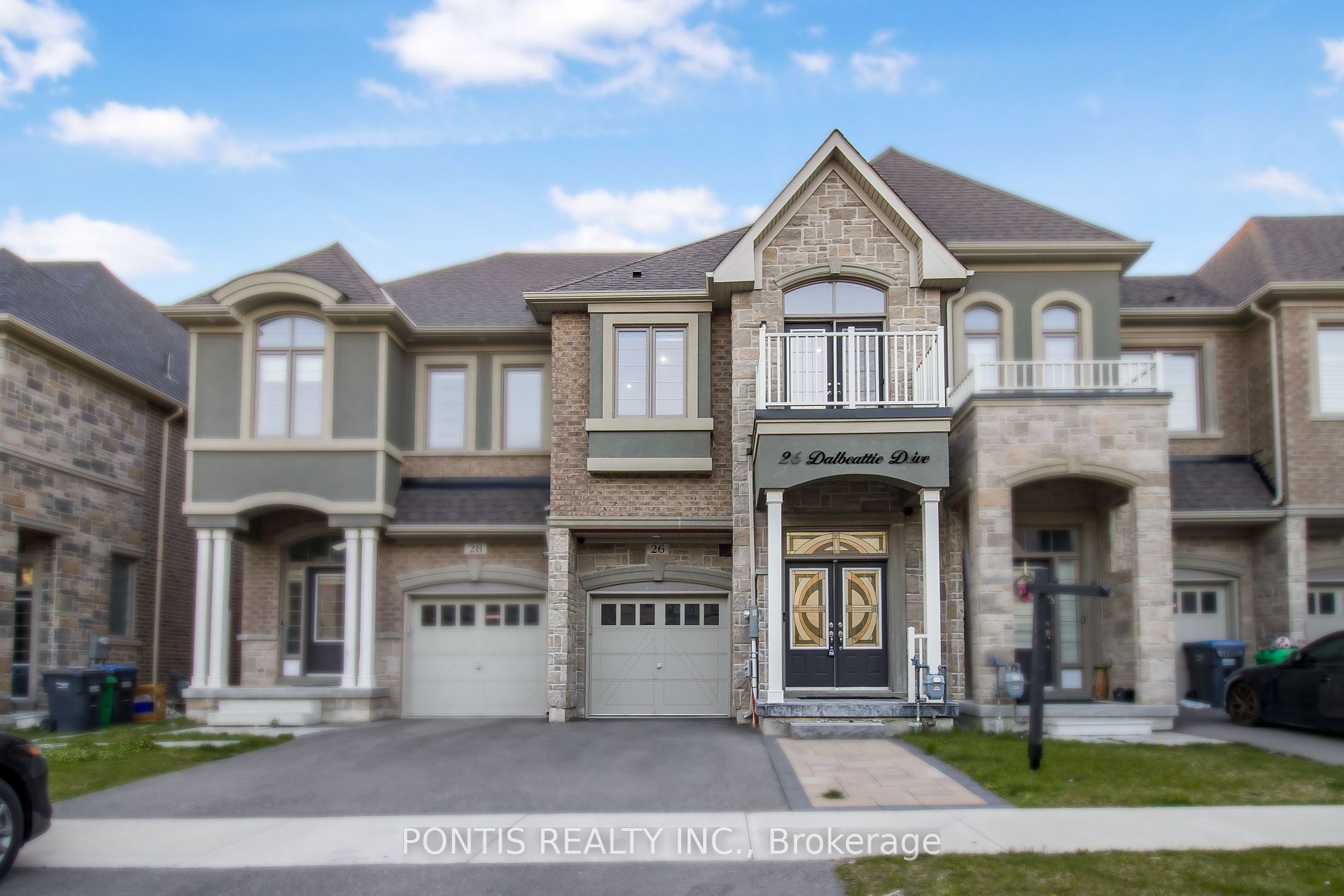26 Dalbeattie Dr
$1,149,900/ For Sale
Details | 26 Dalbeattie Dr
Make This Spacious Open-Concept Townhome w 2257 Sq. Ft. Home, This Home Feats Db Dr Entry, 11" High Ceilings w/ Spacious Entrance, Located in One of the Best Areas of Brampton West Near Mississauga Border. Hardwood Floors thru/p. 9" Ceilings on Main Floor, Spacious Family Room w/ a Fireplace & Open Concept Layout. An Elegant Kitchen w White Cabinetry w S/S Appliances w/ High End Kitchen Aid 5 Door Fridge, Lots of Counter & Pantry Space. Oak Staircase w/ Iron Pickets Leads Up to the Upper Floor w Four Spacious Bedrms, Primary Bdrm w His/Her Closet, Large 5pc Ensuite w His/Her Sink w/ Quartz Counter, professionally Landscaped Front & Backyard, Front Foyer w/ natural Stones. Close to Numerous Amenities Incl Lionhead Gold Club, Lionhead Shopping Centre, Banks & Restaurants, Schools, Parks, Transit, etc. Many More to See! Don't Miss it.
Two-Minutes to Lionhead Gold Club, 5-minutes to 407 Highway, 8-minutes to 401 Highway, 2-minutes to Lionhead Shopping Marketplace & Major Banks.
Room Details:
| Room | Level | Length (m) | Width (m) | Description 1 | Description 2 | Description 3 |
|---|---|---|---|---|---|---|
| Dining | Main | 4.69 | 3.66 | Pot Lights | Hardwood Floor | Window |
| Family | Main | 4.57 | 5.49 | Bay Window | Hardwood Floor | Fireplace |
| Kitchen | Main | 4.51 | 3.35 | Quartz Counter | Ceramic Floor | Stainless Steel Appl |
| Prim Bdrm | 2nd | 4.57 | 5.18 | W/I Closet | Hardwood Floor | 5 Pc Ensuite |
| 2nd Br | 2nd | 2.99 | 2.84 | W/I Closet | Hardwood Floor | Window |
| 3rd Br | 2nd | 2.99 | 4.27 | Window | Hardwood Floor | Closet |
| Laundry | 2nd | 0.00 | 0.00 | Ceramic Floor | ||
| 4th Br | 2nd | 2.68 | 3.84 | French Doors | Hardwood Floor | Balcony |
































