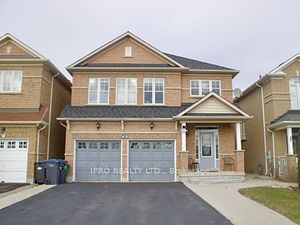65 Sugarcane Ave
$1,210,000/ For Sale
Details | 65 Sugarcane Ave
Exquisite residence nestled in the Serene Willow Creek Community, this home is perfectly located with a park and school directly across the street and a hospital nearby, ensuring convenience and peace of mind for you and your family. Offering 3 bedrooms & 3 baths, this home boasts elegant hardwood flooring throughout the main level and brand-new roofing. Revel in the Seamless open-concept design, enhanced by a cozy gas fireplace in the Great room. The expansive kitchen is a chef's delight, featuring Ample Pantry storage, a dining area, and high-end stainless steel appliances. Step out to the Tranquil Backyard Oasis from the kitchen. The luxurious master suite is complete with a walk-in closet and a spa-like 4-piece bath. Situated in a highly sought-after neighbourhood, close to an array of amenities, public transportation, Premier schools, upscale shopping and Scenic Parks.
Room Details:
| Room | Level | Length (m) | Width (m) | Description 1 | Description 2 | Description 3 |
|---|---|---|---|---|---|---|
| Great Rm | Main | 6.27 | 4.41 | Fireplace | Hardwood Floor | Open Concept |
| Kitchen | Main | 3.12 | 5.56 | Stainless Steel Appl | Ceramic Floor | Combined W/Dining |
| Prim Bdrm | 2nd | 4.08 | 5.02 | W/I Closet | Hardwood Floor | 4 Pc Ensuite |
| 2nd Br | 2nd | 3.28 | 3.35 | Closet | Hardwood Floor | Window |
| 3rd Br | 2nd | 3.52 | 4.60 | Closet | Hardwood Floor | Window |
| Loft | 2nd | 4.51 | 2.10 | Window | Hardwood Floor | Open Concept |

















