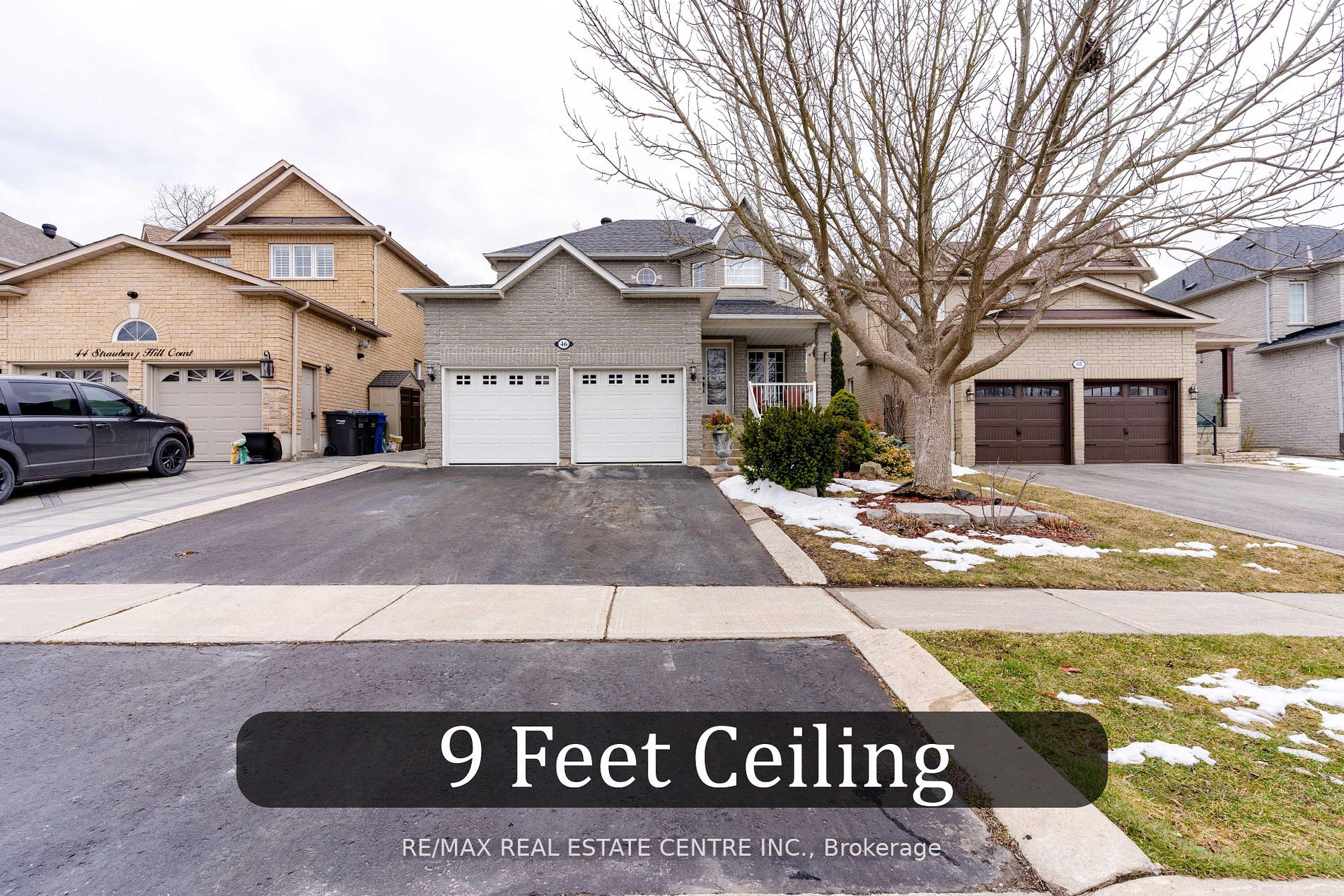46 Strawberry Hill Crt
$1,349,999/ For Sale
Details | 46 Strawberry Hill Crt
Welcome to 46 Strawberry Hill Court! This stunning home is nestled in the tranquil and highly sought-after Bolton community, known for its peaceful surroundings and convenient access to nature, ravines, and trails. Situated on a quiet cul-de-sac, this property offers the ideal blend of privacy and community. As you step inside, you'll immediately notice the meticulous care and attention to detail that has been put into this home. The spacious main floor features 9-foot ceilings, creating an airy and inviting atmosphere. With separate living, dining, and a large family room, there's plenty of space for both entertaining and everyday living. L/G Eaten Kitchen which comes with tones of cabinet Space , Granite Countertop , Backsplash, Pot lights in Hallway and Kitchen ,One of the highlights of this property is the beautiful backyard, complete with mature trees and lush greenery, Conveniently located near schools, parks, shopping, and entertainment options with easy access to the HWY 427.
Roof (2020), Heated Car Garage , Laundry on the Main floor
Room Details:
| Room | Level | Length (m) | Width (m) | Description 1 | Description 2 | Description 3 |
|---|---|---|---|---|---|---|
| Living | Main | Open Concept | Combined W/Dining | |||
| Family | Main | Window | Fireplace | |||
| Kitchen | Main | Backsplash | Quartz Counter | Pot Lights | ||
| Dining | Main | Coffered Ceiling | Combined W/Living | Open Concept | ||
| Prim Bdrm | 2nd | W/I Closet | Window | 5 Pc Ensuite | ||
| 2nd Br | 2nd | Closet | Window | |||
| 3rd Br | 2nd | Closet | Window | |||
| 4th Br | 2nd | Closet | Window | |||
| Bathroom | 2nd | Tile Floor | 4 Pc Bath |







































