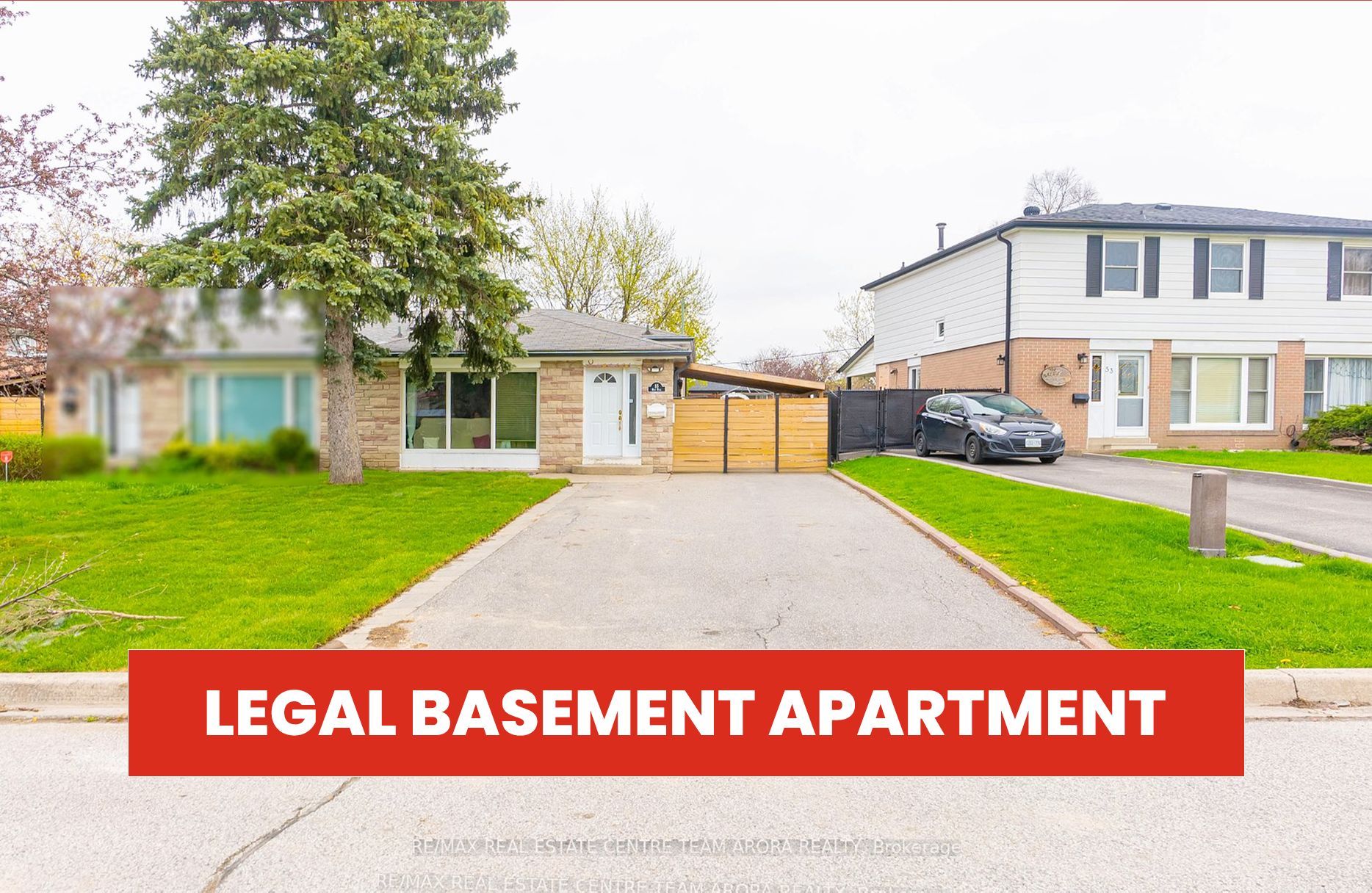55 Danesburry Cres
$899,000/ For Sale
Details | 55 Danesburry Cres
Welcome to 55 Danesbury !! Perfect For First Time Buyers & Investors. No dollar Has Been spared As The entire home has been recently renovated With Top-Of-The Line Finishes Showcasing Quality & Luxury. This 3 Bedroom Semi-detached With 1 Bedroom LEGAL FINISHED BASEMENT AS 2nD DWELLING Features: Open concept Great Room, Smooth Ceilings, Pot Light & 24X36 Ceramic Tiles On Main Floor. Unleash your culinary creativity in the chef's dream kitchen equipped with Quartz countertops, S/S Appliances , center island and a stylish backsplash. Master Bedroom Comes W/his Her closet & 4 Pc Ensuite. Two Other Generously Sized Bedrooms with Ample closet Space. Recent Upgrades: Kitchen (2024), Appliances(2024), Windows(2021),Laundry(2024), Potential rental Income From Brand New 1 Bedroom Basement W/Separate Laundry & separate entrance From Backyard. A Must See For Anyone Seeking A Blend Of Comfort, Style, And Functionality In Their Living Space.
Kit(2024), Appliances(2024), window(2021), Grass Soding Backyard & Front(2024), Kitchen & Living Flooring(2024), Laundry (2024), Paint(2024), Pot Lights (2024)
Room Details:
| Room | Level | Length (m) | Width (m) | Description 1 | Description 2 | Description 3 |
|---|---|---|---|---|---|---|
| Family | Main | 6.70 | 4.79 | Open Concept | Ceramic Floor | Breakfast Bar |
| Living | Main | 4.87 | 3.35 | Window | Ceramic Floor | Pot Lights |
| Dining | Main | 3.79 | 3.35 | Ceramic Floor | ||
| Kitchen | Main | 1.60 | 3.61 | |||
| Prim Bdrm | 2nd | 5.39 | 3.35 | His/Hers Closets | Vinyl Floor | 4 Pc Ensuite |
| 2nd Br | 2nd | 4.21 | 3.35 | Closet | Vinyl Floor | Window |
| 3rd Br | 2nd | 3.35 | 2.27 | Closet | Vinyl Floor | Window |
| Rec | Lower | Window | Vinyl Floor | 3 Pc Bath | ||
| Br | Lower | Window | Vinyl Floor |





































