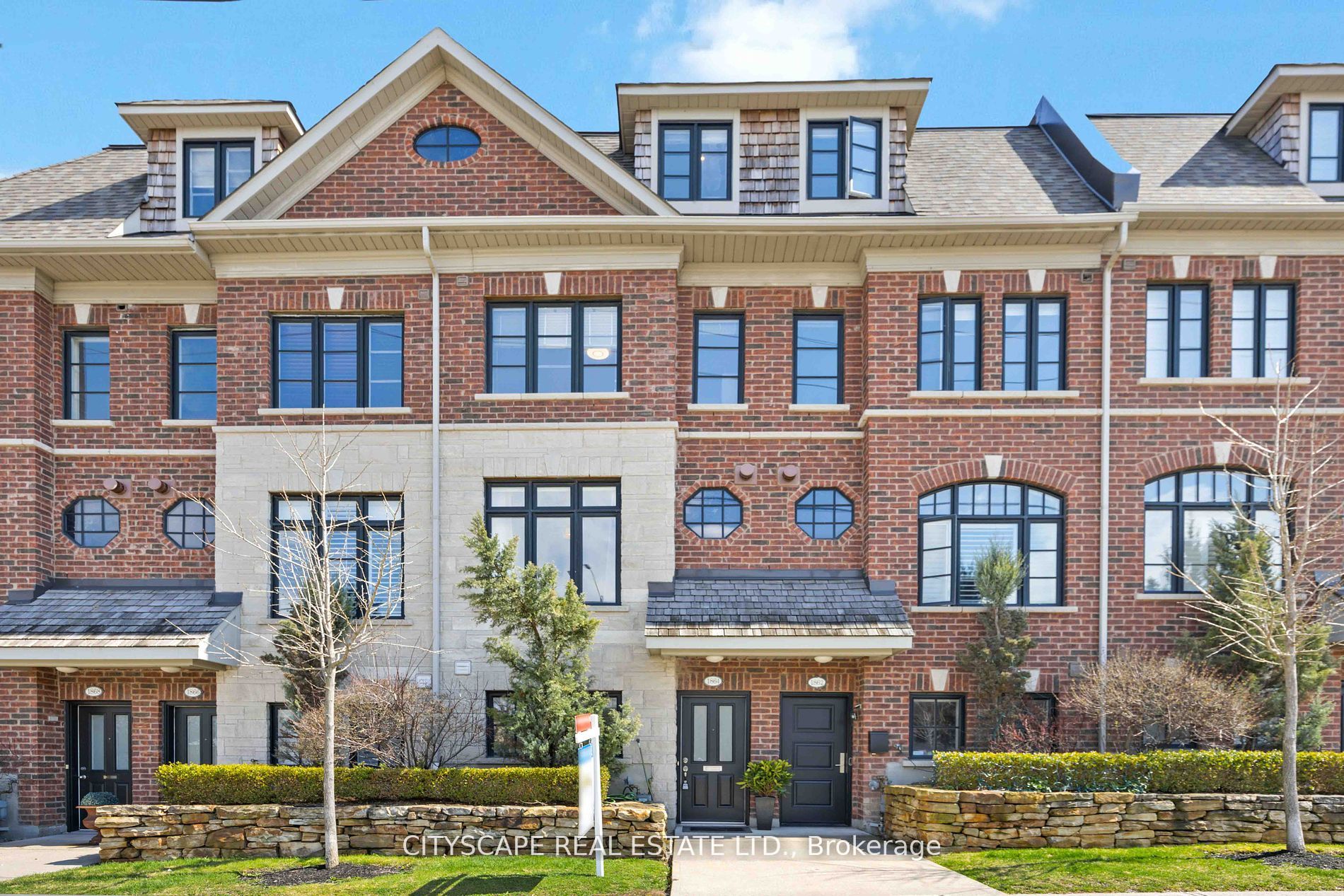1864 Burnhamthorpe Rd E
$1,129,000/ For Sale
Details | 1864 Burnhamthorpe Rd E
OPEN HOUSE MAY 4&5, 2-4PM Luxurious & spacious 3-story freehold townhouse in Mississauga's coveted Applewood neighborhood. Nestled among lush parks, close to Toronto, this home offers tranquility & convenience. The open-concept main floor boasts 9ft ceilings, hardwood floors, large windows, a dining area & a gorgeous BBQ deck w/ gas line perfect for entertaining. The kitchen features stainless steel appliances, a chic backsplash & granite countertop. The master suite is a private sanctuary w/ a lavish ensuite bathroom, w/ soaker tub, double vanity, glass shower & large walk-in closet & a private balcony. Two additional bedrooms share a full bathroom, ground floor includes a den & powder room, suitable for an office/gym. Perfect for professionals/families Key features: freshly painted, proximity to schools, parks/trails & highways (427/403/QEW/401) short drive to subways/Long Branch/Dixie Go. Friendly community w/ visitor parking & $150 POTL fees for landscaping & garbage/snow removal
FRESHLY PAINTED, ALL LIGHT FIXTURES UPGRADED, IN SOUGHT AFTER PET FRIENDLY APPLEWOOD NEIGHBOURHOOD IN MISSISSAUGA.
Room Details:
| Room | Level | Length (m) | Width (m) | Description 1 | Description 2 | Description 3 |
|---|---|---|---|---|---|---|
| Living | Main | 8.13 | 3.98 | Hardwood Floor | Open Concept | W/O To Deck |
| Dining | Main | 8.13 | 3.98 | Hardwood Floor | Combined W/Living | Crown Moulding |
| Kitchen | Main | 4.17 | 3.96 | Granite Counter | Eat-In Kitchen | Stainless Steel Appl |
| Breakfast | Main | 4.17 | 3.96 | O/Looks Frontyard | Combined W/Kitchen | Open Concept |
| 2nd Br | 2nd | 4.00 | 3.96 | Broadloom | Casement Windows | Large Closet |
| 3rd Br | 2nd | 4.00 | 3.05 | Large Closet | Broadloom | Casement Windows |
| Laundry | 2nd | 2.18 | 1.68 | B/I Shelves | Ceramic Floor | |
| Prim Bdrm | Upper | 6.40 | 3.95 | W/I Closet | 5 Pc Ensuite | W/O To Balcony |
| Foyer | Ground | 3.65 | 2.17 | Ceramic Floor | 2 Pc Bath | |
| Bathroom | 2nd | 2.20 | 1.62 | Ceramic Floor | 3 Pc Ensuite | |
| Office | Ground | 2.71 | 2.62 | O/Looks Frontyard | Casement Windows |


























