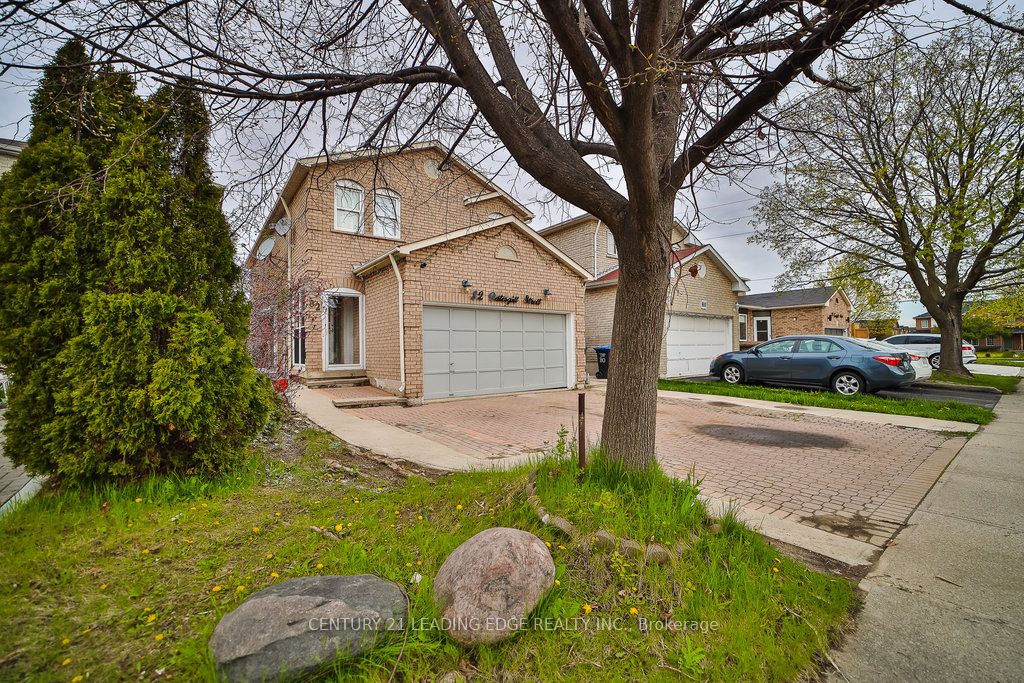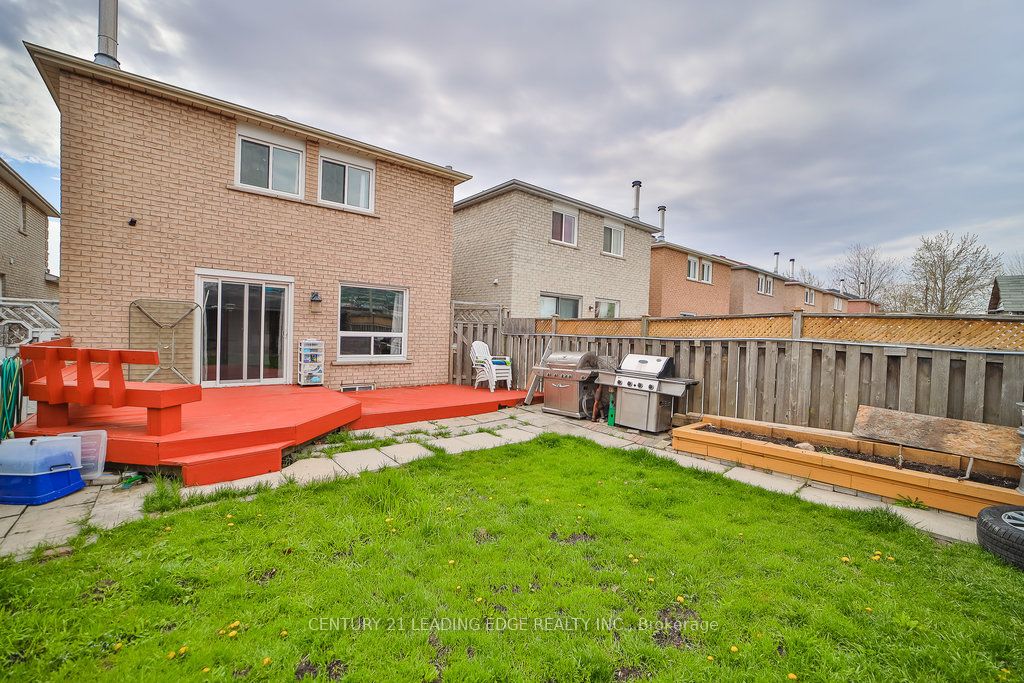82 Gatesgill St
$1,149,800/ For Sale
Details | 82 Gatesgill St
This Beautiful All Brick Detached Home Offers 4 Bedrooms/2 Full Bathrooms on the Upper Level. Additionally, a Half Bathroom + Shower Stall Installed on the Main Level for Accessibility. A Spacious Kitchen, Walk-Out Access to a Large Backyard with a Custom-Built Shed. Hardwood Flooring on the Main and Second Floors, Pot lights, Neutral Paint. No Carpet. The Eat-In Kitchen is equipped with High-End Appliances, Quartz Counter. Primary Bedroom offers a 4-Piece Ensuite and Two Closets for Added Convenience. An Extended Inter-Lock Driveway accommodates 4 Cars alongside the 2-Car Garage. Plus, Benefit from a 2-Bed+1Bath Basement Apartment with a Kitchen, Laundry, Separate Entrance, offering numerous Potentials. Home Close to Parks, Schools, Transit, and Hwy 410 Enjoy. Proximity to Big Box Stores and Schools, all Within Walking Distance.
All Measurements/Taxes to be Verified by Buyer/ Buyer's agent. Lockbox for Easy Showing. Extended Family Members May be Sleeping in the Basement Bedrooms. Can Open Bedroom Doors. Email Offers to Cherryl.Dmello@century21.ca.
Room Details:
| Room | Level | Length (m) | Width (m) | Description 1 | Description 2 | Description 3 |
|---|---|---|---|---|---|---|
| Living | Ground | 4.25 | 33.00 | Open Concept | Combined W/Family | Hardwood Floor |
| Dining | Ground | 3.30 | 3.00 | Hardwood Floor | Combined W/Living | Open Concept |
| Kitchen | Ground | 5.00 | 3.20 | Eat-In Kitchen | Ceramic Floor | |
| Family | Ground | 4.25 | 3.10 | Hardwood Floor | Fireplace | W/O To Deck |
| Prim Bdrm | 2nd | 5.60 | 3.85 | Hardwood Floor | His/Hers Closets | 4 Pc Ensuite |
| 2nd Br | 2nd | 3.85 | 3.15 | Double Closet | Hardwood Floor | |
| 3rd Br | 2nd | 3.05 | 2.80 | Double Closet | Hardwood Floor | |
| 4th Br | 2nd | 3.20 | 3.30 | Double Closet | Hardwood Floor | |
| Br | Bsmt | Laminate | ||||
| 2nd Br | Bsmt | Laminate | ||||
| Kitchen | Bsmt | Laminate | ||||
| Living | Bsmt |







































