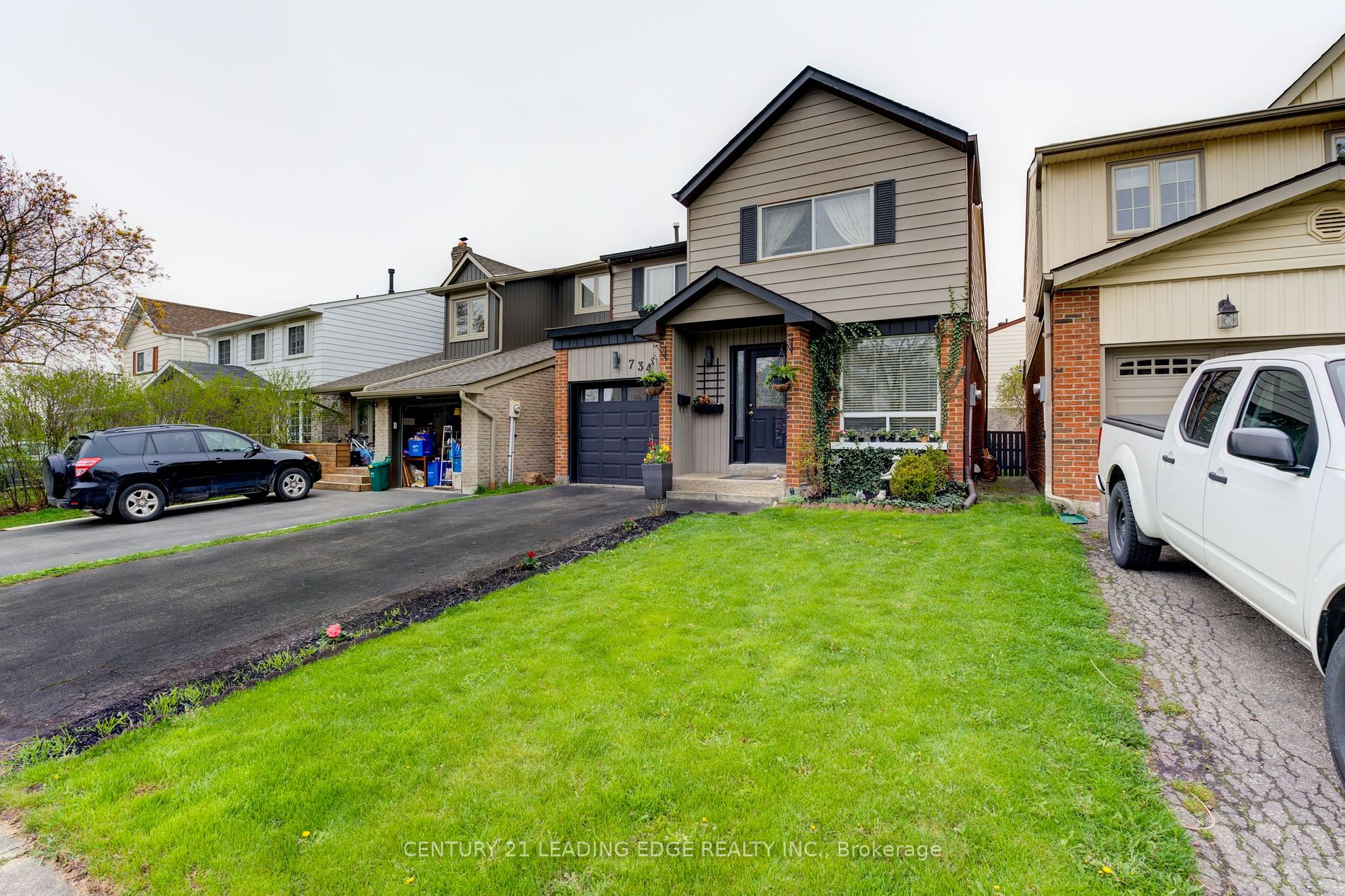734 Briar Cres
$999,000/ For Sale
Details | 734 Briar Cres
Welcome! Step into this charming 4+1 Bedrooms, 4 Washrooms home on a serene crescent in Dorset Park. Hardwood floors, crown molding, and 1555 sq ft with a spacious finished basement featuring a separate entrance ideal for in-law suite. Recent upgrades include Replace new Roof Shingles (2023), Furnace (2022) and Brand New blinds In Dining (2024), Upgraded Granite Vanities in all Washrooms, Enjoy the large deck and proximity to schools, parks, and amenities. Conveniently located just 5 minutes from the 401 and 3 minutes from the Go Station. Perfect for your family!"
2 Fridges, 2 Stoves, 2 Micro waves, D/Washer, F/L Washer And Dryer, All Elfs, All Window Coverings, Air Conditioner, Furnace.
Room Details:
| Room | Level | Length (m) | Width (m) | Description 1 | Description 2 | Description 3 |
|---|---|---|---|---|---|---|
| Living | Main | 4.73 | 3.45 | Fireplace | Hardwood Floor | Pot Lights |
| Dining | Main | 3.20 | 2.80 | W/O To Patio | Hardwood Floor | Pot Lights |
| Kitchen | Main | 3.46 | 2.10 | Granite Counter | Ceramic Floor | Pot Lights |
| Breakfast | Main | 2.42 | 2.10 | Large Window | Broadloom | Pot Lights |
| Prim Bdrm | 2nd | 4.56 | 3.41 | Double Closet | Broadloom | Ensuite Bath |
| 2nd Br | 2nd | 3.90 | 3.10 | Large Window | Broadloom | Pot Lights |
| 3rd Br | 2nd | 3.88 | 3.00 | Large Window | Broadloom | Large Closet |
| 4th Br | 2nd | 3.88 | 3.37 | Large Window | Broadloom | W/I Closet |
| Br | Bsmt | 6.00 | 3.35 | Window | Broadloom | Large Closet |
| Kitchen | Bsmt | 3.46 | 3.41 | Open Concept | Ceramic Floor | Pot Lights |
| Breakfast | Bsmt | 2.42 | 2.10 | Pot Lights | 2 Pc Bath |







































