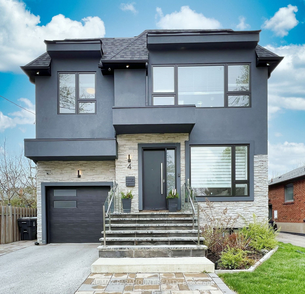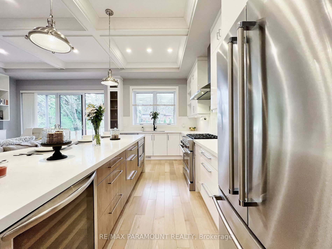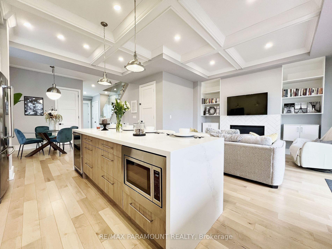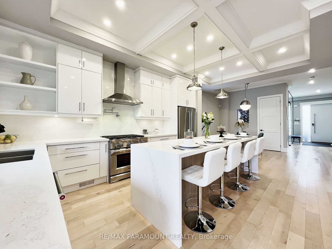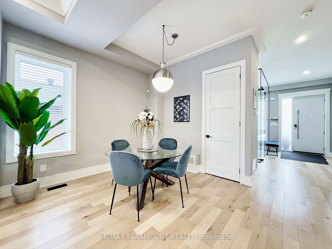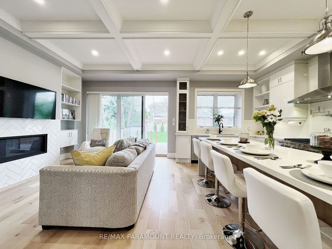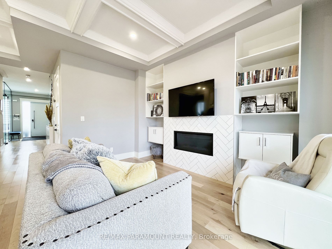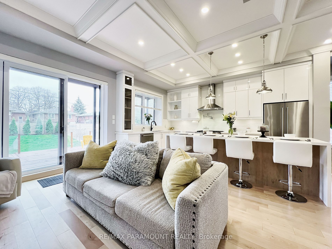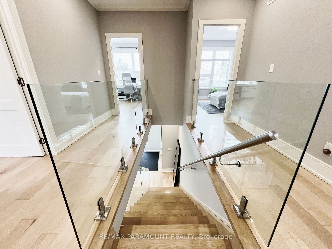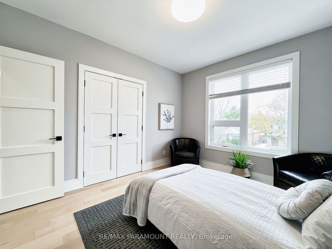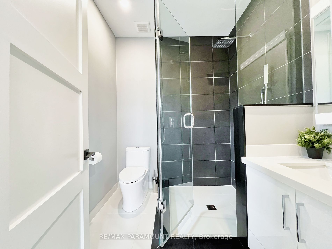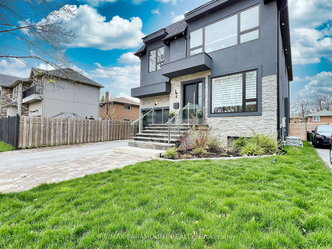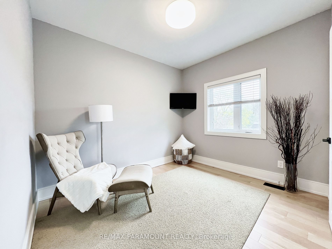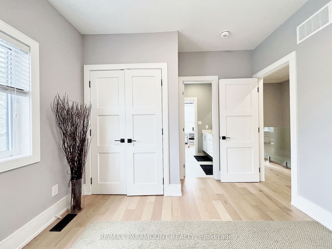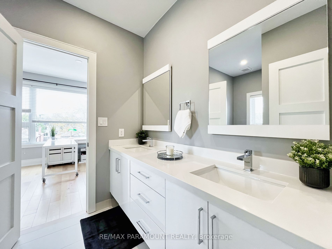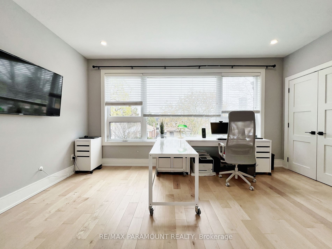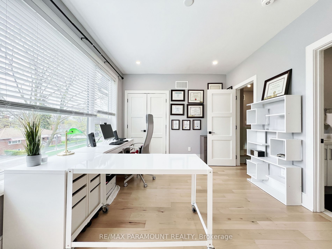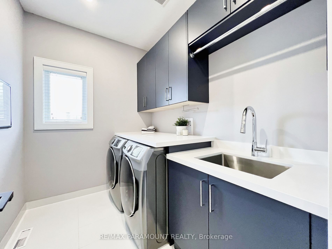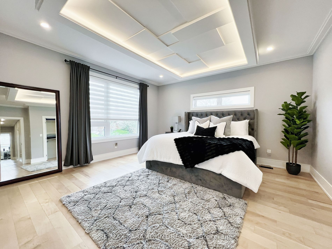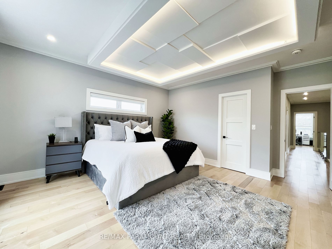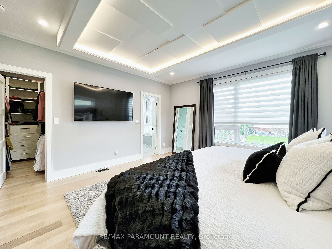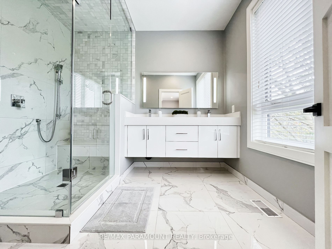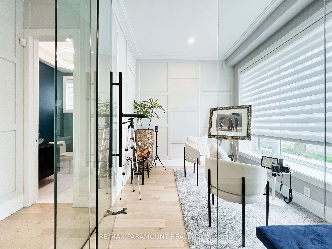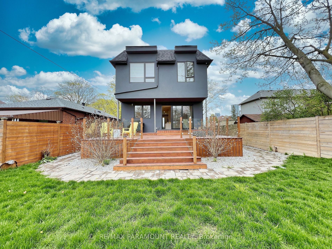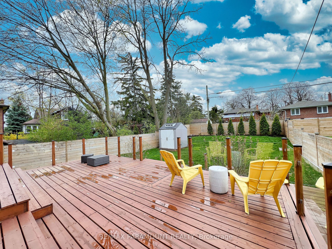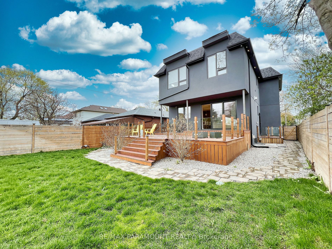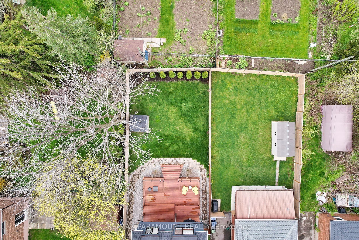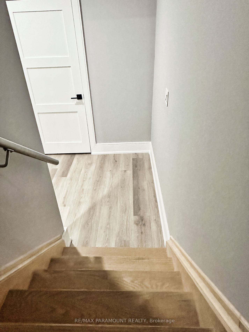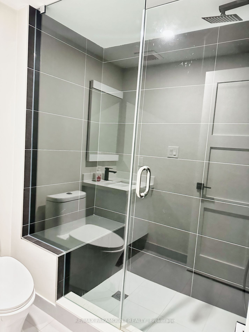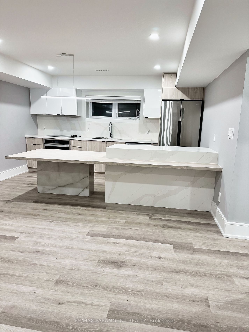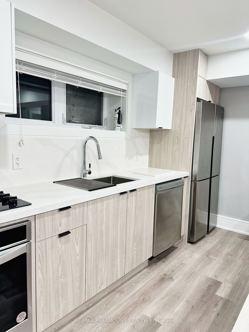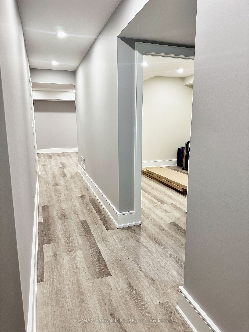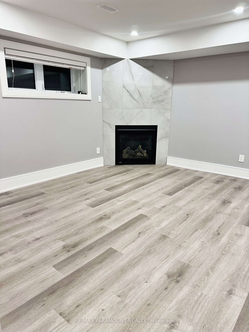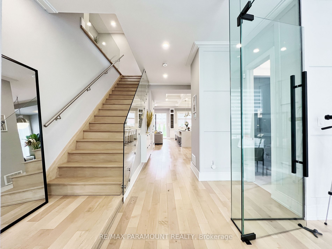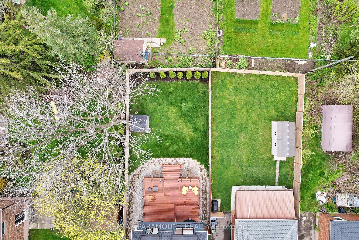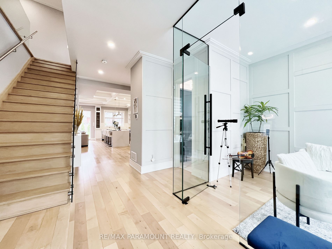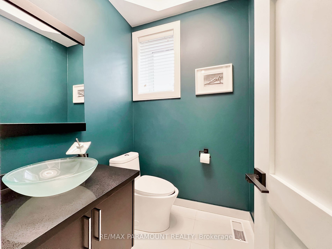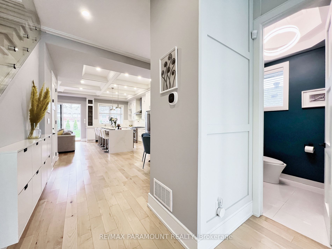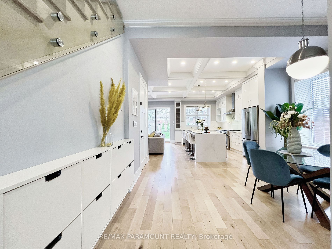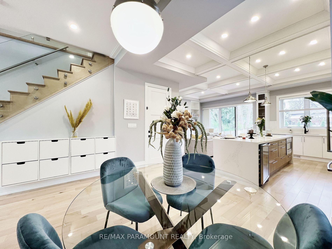4 Charleston Rd
$2,388,000/ For Sale
Details | 4 Charleston Rd
Step into luxury with this meticulously crafted custom home, offering over 2500 sq. ft of refined living space. With 4+2 bedrooms and 5 bathrooms, no detail has been overlooked. The chef's kitchen is a culinary masterpiece with ample counterspace and a 9ft island. The main floor boasts expansive windows, coffered ceilings, custom built-ins, while the 500 sq. ft deck provides views of the backyard with sprinkler/irrigation system. Retreat to the primary suite, complete with a spa-like ensuite with heated floors and custom walk-in closets. The fully renovated (2023) basement with separate entrance offers a cozy living room W/ gas fireplace, open-concept kitchen and 2 bedrooms which currently generates $3000/month rental income. Garage space allows for a car lift and security is ensured with video surveillance which completes this exceptional home.
3 Minute drive- 14 minute walk to Kipling Subway Station. Sprinkler irrigation system, Heated floors in the primary Bathroom, (2023) Newly renovated basement, Both electric and gas heat, (2023) Shed
Room Details:
| Room | Level | Length (m) | Width (m) | Description 1 | Description 2 | Description 3 |
|---|---|---|---|---|---|---|
| Living | Main | 4.68 | 3.98 | Window | Hardwood Floor | Pot Lights |
| Dining | Main | 4.31 | 4.11 | Window | Hardwood Floor | Open Concept |
| Kitchen | Main | 3.19 | 4.80 | Coffered Ceiling | Breakfast Area | Quartz Counter |
| Family | Main | 3.66 | 4.24 | B/I Shelves | Coffered Ceiling | Hardwood Floor |
| Prim Bdrm | 2nd | 4.64 | 5.16 | 5 Pc Ensuite | His/Hers Closets | Illuminated Ceiling |
| 2nd Br | 2nd | 3.27 | 3.79 | Hardwood Floor | 3 Pc Ensuite | Window |
| 3rd Br | 2nd | 4.94 | 3.33 | Window | Hardwood Floor | Closet |
| 4th Br | 2nd | 3.28 | 3.54 | Window | Hardwood Floor | Closet |
| Laundry | 2nd | 2.55 | 1.91 | Window | Tile Floor | |
| Rec | Bsmt | 3.60 | 4.22 | W/O To Deck | Fireplace | Window |
| Kitchen | Bsmt | 3.29 | 4.22 | Hardwood Floor | Stainless Steel Appl | Quartz Counter |
| 5th Br | Bsmt | 3.08 | 4.08 | Window | Hardwood Floor |
